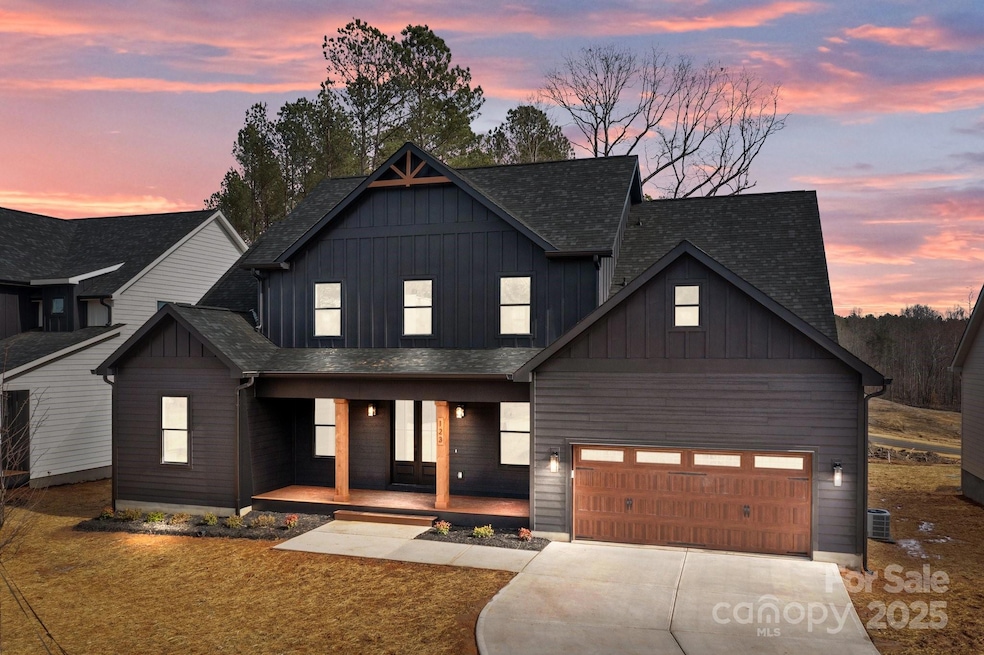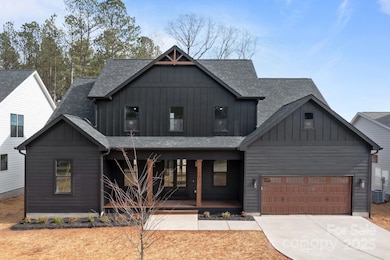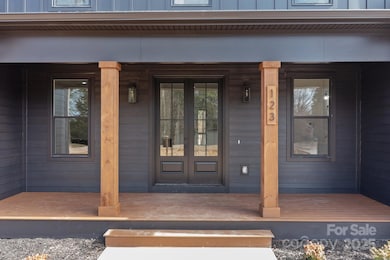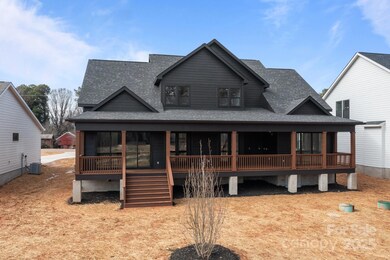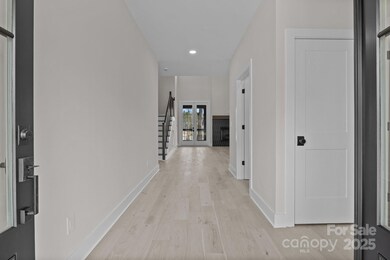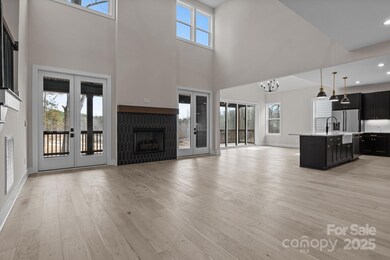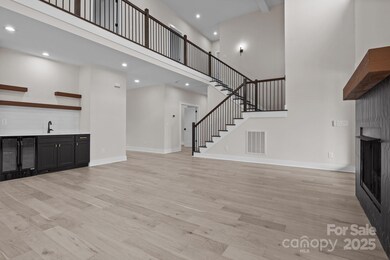
123 Mills Garden Rd Statesville, NC 28625
Estimated payment $4,167/month
Highlights
- New Construction
- Farmhouse Style Home
- 2 Car Attached Garage
- Cool Spring Elementary School Rated A-
- Wine Refrigerator
- Walk-In Closet
About This Home
Discover modern farmhouse elegance in a serene country setting. This stunning 4-bedroom, 3.5-bath home boasts a charming wraparound porch with Composite Trex Decking, blending classic appeal with contemporary design. Inside the open floor plan seamlessly connects the gourmet kitchen, dining, and living areas—perfect for entertaining and everyday living. The gourmet chef's kitchen features a Thor 48"Gourmet Gas Range and Stainless Steel appliances. The main-level primary suite offers a private retreat, while additional bedrooms upstairs provide comfort and versatility. Upstairs, a spacious loft and bonus room add extra living space. Combining rustic charm with luxurious finishes, this home is the perfect blend of style and functionality. Schedule your tour today! Video tour of home: https://listings.lighthousevisuals.com/videos/01953895-dd1d-7281-8261-5bab395cb16a?v=469
Listing Agent
NorthGroup Real Estate LLC Brokerage Email: sunnyd351@gmail.com License #335634

Home Details
Home Type
- Single Family
Year Built
- Built in 2025 | New Construction
Lot Details
- Property is zoned RA
HOA Fees
- $96 Monthly HOA Fees
Parking
- 2 Car Attached Garage
- Driveway
Home Design
- Farmhouse Style Home
- Modern Architecture
- Hardboard
Interior Spaces
- 2-Story Property
- Ceiling Fan
- Gas Fireplace
- Crawl Space
Kitchen
- Gas Oven
- Gas Range
- Plumbed For Ice Maker
- Dishwasher
- Wine Refrigerator
- Kitchen Island
Bedrooms and Bathrooms
- Walk-In Closet
Schools
- Cool Spring Elementary School
- East Iredell Middle School
- North Iredell High School
Utilities
- Central Heating and Cooling System
- Heat Pump System
- Shared Septic
Community Details
- Mills Garden At Woodstone HOA
- Built by WOODSTONE COMMUNITIES
- Woodstone At Mills Garden Subdivision
- Mandatory home owners association
Listing and Financial Details
- Assessor Parcel Number 4775-71-4670
Map
Home Values in the Area
Average Home Value in this Area
Property History
| Date | Event | Price | Change | Sq Ft Price |
|---|---|---|---|---|
| 03/07/2025 03/07/25 | For Sale | $619,500 | -- | $198 / Sq Ft |
Similar Homes in Statesville, NC
Source: Canopy MLS (Canopy Realtor® Association)
MLS Number: 4226737
- 119 Mills Garden Rd
- 143 Mills Garden Rd
- 133 Elmwood Rd
- 127 Barry Oak Rd
- 168 Marlowe Woods Ln
- 145 Crooked Ln
- 139 Sain Rd
- 282 New Salem Rd
- 104 Salem Springs Ln
- 494 New Salem Rd
- 00 New Salem Rd
- 134 Salem Springs Ln
- 169 Lone Pine Rd
- 168 Salem Springs Ln
- 134 Dove Creek Trail
- 174 Salem Springs Ln
- 187 Lone Pine Rd
- 498 New Salem Rd
- 213 Salem Springs Ln
- 0 Warren Rd Unit 3814365
