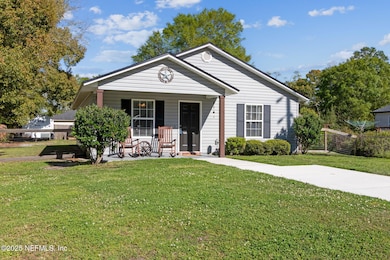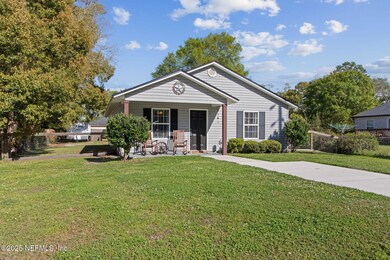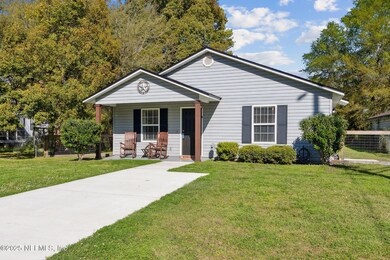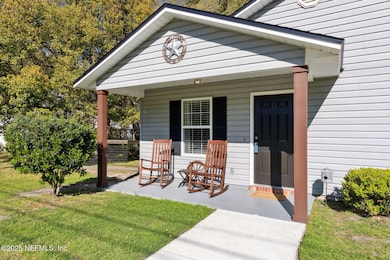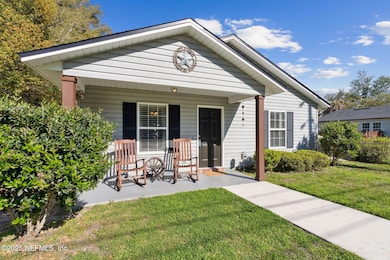
123 Orange Ave Baldwin, FL 32234
Baldwin NeighborhoodEstimated payment $1,455/month
Highlights
- Deck
- Front Porch
- Dual Closets
- No HOA
- Eat-In Kitchen
- Central Heating and Cooling System
About This Home
Discover this adorable newer home in the heart of Baldwin! This 3-bedroom, 2-bath gem boasts 1,140 sq. ft. of well placed living space and is just a short walk from Baldwin Middle/Senior High School.
Step inside to find sleek vinyl (wood-look) flooring and an inviting eat-in kitchen featuring newer Kenmore appliances, including a dishwasher, a pantry for all your storage needs, and a window above the sink to help keep an eye on the kids. The primary bedroom offers dual lighted closets and a ceiling fan for ultimate comfort. Enjoy relaxing moments on the cozy front porch or bbq on the back deck.
Additional highlights include deep soaking tubs, inside attic access, and a linen closet for extra convenience.
Don't miss out on this fantastic opportunity—schedule your showing today and make this lovely house your home!
Home Details
Home Type
- Single Family
Est. Annual Taxes
- $1,724
Year Built
- Built in 2017
Lot Details
- 8,276 Sq Ft Lot
- Lot Dimensions are 60 x 140
- West Facing Home
- Back Yard Fenced
Parking
- Off-Street Parking
Home Design
- Shingle Roof
Interior Spaces
- 1,140 Sq Ft Home
- 1-Story Property
- Furnished or left unfurnished upon request
- Ceiling Fan
- Fire and Smoke Detector
- Washer and Electric Dryer Hookup
Kitchen
- Eat-In Kitchen
- Electric Oven
- Microwave
- Ice Maker
- Dishwasher
Flooring
- Carpet
- Vinyl
Bedrooms and Bathrooms
- 3 Bedrooms
- Dual Closets
- Walk-In Closet
- 2 Full Bathrooms
- Bathtub and Shower Combination in Primary Bathroom
Outdoor Features
- Deck
- Front Porch
Schools
- Mamie Agnes Jones Elementary School
- Baldwin Middle School
- Baldwin High School
Utilities
- Central Heating and Cooling System
- Electric Water Heater
Community Details
- No Home Owners Association
- Orange Blossom Subdivision
Listing and Financial Details
- Assessor Parcel Number 0003160025
Map
Home Values in the Area
Average Home Value in this Area
Tax History
| Year | Tax Paid | Tax Assessment Tax Assessment Total Assessment is a certain percentage of the fair market value that is determined by local assessors to be the total taxable value of land and additions on the property. | Land | Improvement |
|---|---|---|---|---|
| 2024 | $1,724 | $136,788 | -- | -- |
| 2023 | $1,672 | $132,804 | $0 | $0 |
| 2022 | $1,527 | $128,936 | $0 | $0 |
| 2021 | $1,519 | $125,181 | $12,120 | $113,061 |
| 2020 | $1,825 | $98,281 | $12,120 | $86,161 |
| 2019 | $1,793 | $95,282 | $12,120 | $83,162 |
Property History
| Date | Event | Price | Change | Sq Ft Price |
|---|---|---|---|---|
| 04/01/2025 04/01/25 | Pending | -- | -- | -- |
| 03/27/2025 03/27/25 | For Sale | $235,000 | +62.1% | $206 / Sq Ft |
| 12/17/2023 12/17/23 | Off Market | $145,000 | -- | -- |
| 11/16/2018 11/16/18 | Sold | $145,000 | -2.6% | $127 / Sq Ft |
| 10/17/2018 10/17/18 | Pending | -- | -- | -- |
| 09/29/2018 09/29/18 | For Sale | $148,900 | -- | $131 / Sq Ft |
Deed History
| Date | Type | Sale Price | Title Company |
|---|---|---|---|
| Warranty Deed | $145,000 | Baker Title & Escrow Company |
Mortgage History
| Date | Status | Loan Amount | Loan Type |
|---|---|---|---|
| Open | $146,464 | New Conventional |
Similar Homes in the area
Source: realMLS (Northeast Florida Multiple Listing Service)
MLS Number: 2077951
APN: 000316-0025
- 120 Main St S
- 0 W Oliver St
- 648 W Oliver St
- 85 Murray St N
- 429 Highway 90
- 425 3rd St W
- 231 3rd (Includes Adjacent Lot) St W
- 0 Us-301 Clark St Unit 99654
- 0 Duval St
- 1051 S Railroad Ave
- 175 May St E
- 0 Boykins Ln Unit 2003005
- 0 Duval Cir
- 856 Center St N
- 615 Us Highway 301 N
- 0 Franklin St Unit 2025385
- 221 Monterey Blvd
- 340 Canal St
- 0 Yellow Water Rd Unit 2074573
- 0 Yellow Water Rd Unit 2074572

