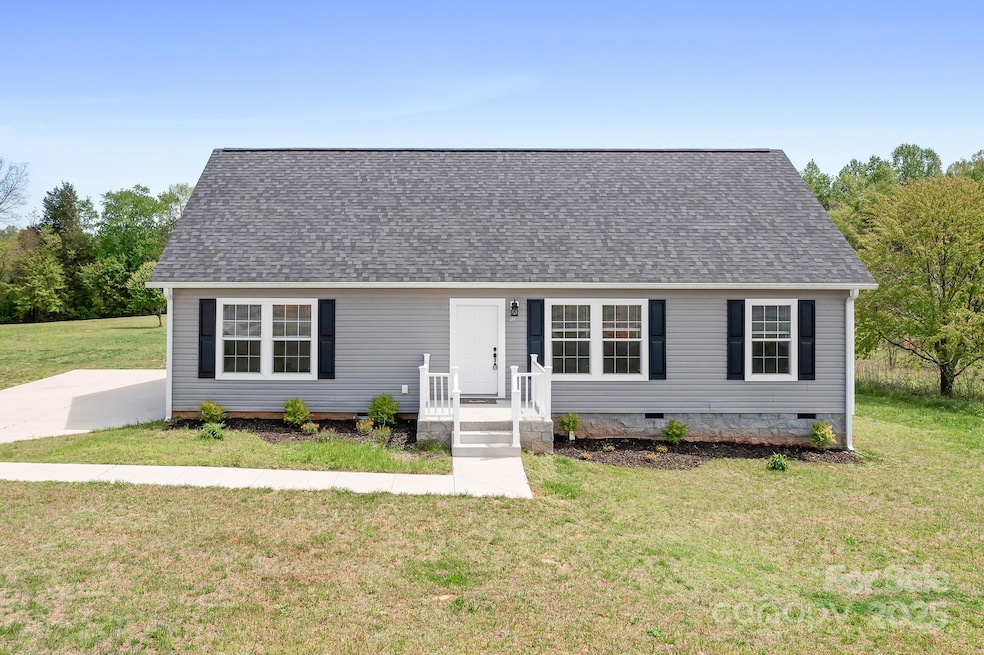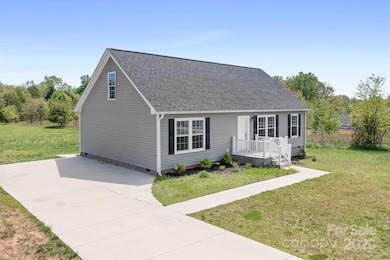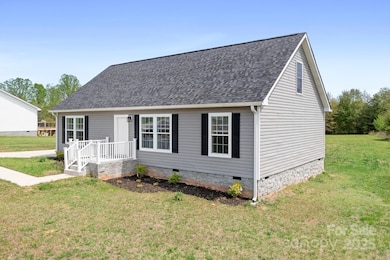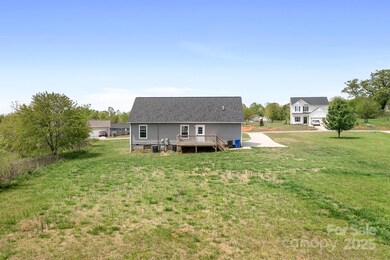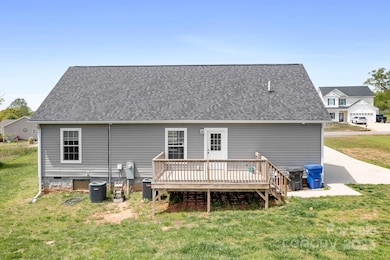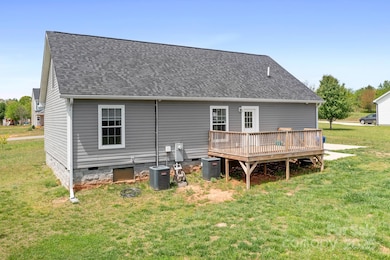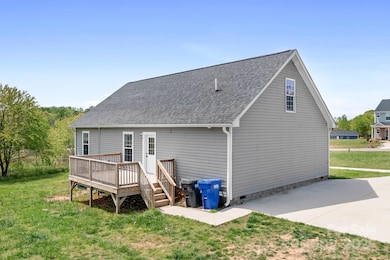
123 Pumice Dr Statesville, NC 28625
Estimated payment $2,001/month
Highlights
- Deck
- Transitional Architecture
- Walk-In Closet
- Sharon Elementary School Rated A-
- Front Porch
- Laundry closet
About This Home
Charming 3BR/2BA ranch with a finished bonus room, tucked inside a gated community on nearly an acre! Built in 2021, this well-maintained home features an open layout, split-bedroom design, and flexible upstairs space—perfect for a home office or guests. Enjoy private river access to an HOA-maintained spot that’s great for fishing—locals have pulled in some seriously big trout near the dam! Just 15 mins to Statesville, 30 mins to Mooresville & Hickory, and under an hour to Charlotte. Peaceful setting with easy access to I-40, shopping, and dining.
Listing Agent
Lake Norman Realty, Inc. Brokerage Phone: 704-740-6957 License #198514

Property Details
Home Type
- Modular Prefabricated Home
Est. Annual Taxes
- $1,770
Year Built
- Built in 2021
Lot Details
- Lot Dimensions are 135x355x71x379
HOA Fees
- $39 Monthly HOA Fees
Home Design
- Transitional Architecture
- Vinyl Siding
Interior Spaces
- 2-Story Property
- Wired For Data
- Insulated Windows
- Vinyl Flooring
- Crawl Space
- Laundry closet
Kitchen
- Electric Range
- Range Hood
- Microwave
- Plumbed For Ice Maker
- Dishwasher
- Kitchen Island
- Disposal
Bedrooms and Bathrooms
- 3 Main Level Bedrooms
- Split Bedroom Floorplan
- Walk-In Closet
- 2 Full Bathrooms
Parking
- Driveway
- 2 Open Parking Spaces
Outdoor Features
- Deck
- Front Porch
Schools
- Sharon Elementary School
- West Iredell Middle School
- West Iredell High School
Utilities
- Central Air
- Vented Exhaust Fan
- Heat Pump System
- Electric Water Heater
- Septic Tank
- Cable TV Available
Listing and Financial Details
- Assessor Parcel Number 3783-44-8072.000
Community Details
Overview
- River Rock HOA, Phone Number (570) 994-2810
- Built by Crestview Custom Builders
- River Rock Subdivision
- Mandatory home owners association
Recreation
- Water Sports
Map
Home Values in the Area
Average Home Value in this Area
Tax History
| Year | Tax Paid | Tax Assessment Tax Assessment Total Assessment is a certain percentage of the fair market value that is determined by local assessors to be the total taxable value of land and additions on the property. | Land | Improvement |
|---|---|---|---|---|
| 2024 | $1,770 | $289,840 | $30,000 | $259,840 |
| 2023 | $1,770 | $289,840 | $30,000 | $259,840 |
| 2022 | $1,311 | $199,300 | $23,750 | $175,550 |
| 2021 | $149 | $23,750 | $23,750 | $0 |
| 2020 | $149 | $23,750 | $23,750 | $0 |
| 2019 | $147 | $23,750 | $23,750 | $0 |
| 2018 | $170 | $28,500 | $28,500 | $0 |
| 2017 | $170 | $28,500 | $28,500 | $0 |
| 2016 | $170 | $28,500 | $28,500 | $0 |
| 2015 | $170 | $28,500 | $28,500 | $0 |
| 2014 | $264 | $47,500 | $47,500 | $0 |
Property History
| Date | Event | Price | Change | Sq Ft Price |
|---|---|---|---|---|
| 04/18/2025 04/18/25 | For Sale | $325,000 | +13.2% | $148 / Sq Ft |
| 04/07/2022 04/07/22 | Sold | $287,000 | -0.2% | $136 / Sq Ft |
| 02/28/2022 02/28/22 | Pending | -- | -- | -- |
| 02/25/2022 02/25/22 | For Sale | $287,500 | 0.0% | $136 / Sq Ft |
| 01/31/2022 01/31/22 | Pending | -- | -- | -- |
| 01/19/2022 01/19/22 | Price Changed | $287,500 | -1.7% | $136 / Sq Ft |
| 01/17/2022 01/17/22 | For Sale | $292,500 | 0.0% | $138 / Sq Ft |
| 01/14/2022 01/14/22 | Pending | -- | -- | -- |
| 01/04/2022 01/04/22 | Price Changed | $292,500 | -2.5% | $138 / Sq Ft |
| 12/17/2021 12/17/21 | Price Changed | $300,000 | -1.6% | $142 / Sq Ft |
| 11/22/2021 11/22/21 | For Sale | $305,000 | -- | $144 / Sq Ft |
Deed History
| Date | Type | Sale Price | Title Company |
|---|---|---|---|
| Interfamily Deed Transfer | -- | None Available | |
| Warranty Deed | $23,000 | None Available |
Mortgage History
| Date | Status | Loan Amount | Loan Type |
|---|---|---|---|
| Open | $380,450 | New Conventional | |
| Closed | $11,900 | Commercial |
Similar Homes in Statesville, NC
Source: Canopy MLS (Canopy Realtor® Association)
MLS Number: 4246160
APN: 3783-44-8072.000
- 451 Lookout Dam Rd
- 447 Lookout Dam Rd
- 150 Slate Dr Unit 40
- 155 Lookout Dam Rd
- 3840 Buck Point Rd
- 551 Lookout Dam Rd
- 160 Sharpe Farm Dr
- Lot 150 Lookout Dam Rd
- Lot 155 Lookout Dam Rd
- Lot 156 Lookout Dam Rd
- Lot 154 Lookout Dam Rd
- 156 Lookout Dam Rd
- 154 Lookout Dam Rd
- 150 Lookout Dam Rd
- 148 Hudson Ln
- 129 Broken Arrow Dr Unit 2 & 3
- 290 Broken Arrow Dr Unit 83
- 275 Broken Arrow Dr Unit 26
- 148 Broken Arrow Dr
- 138 Broken Arrow Dr
