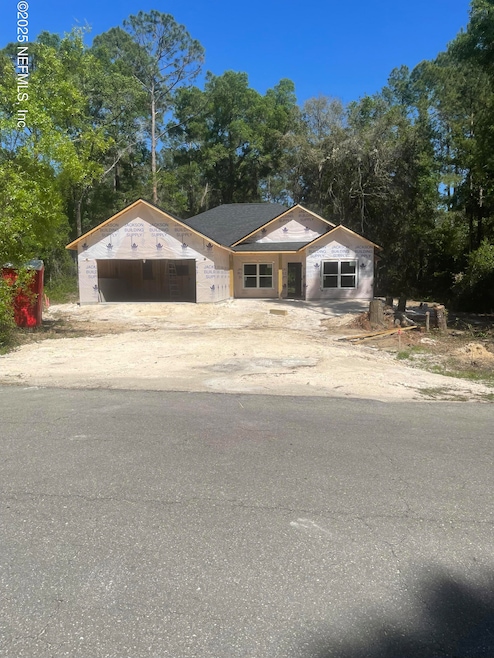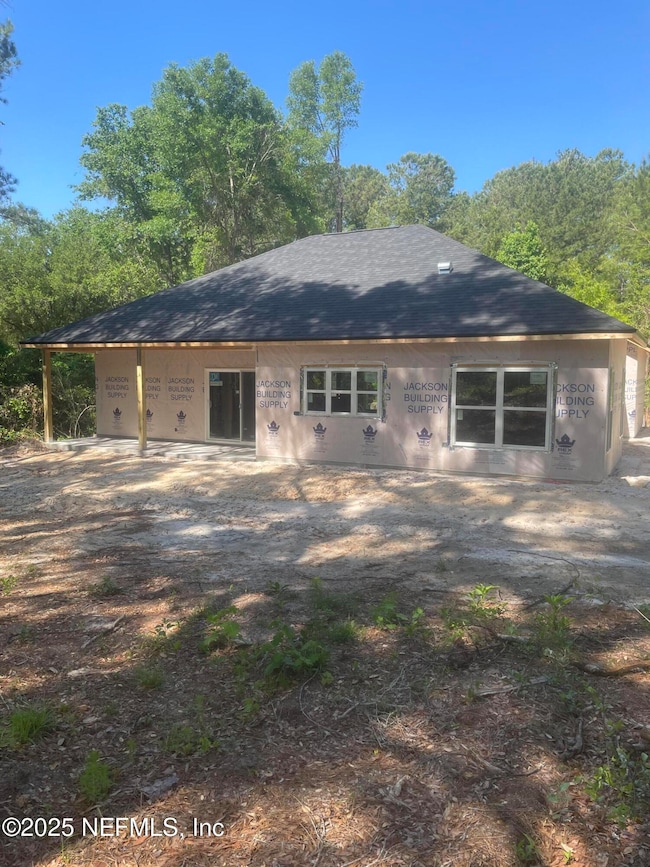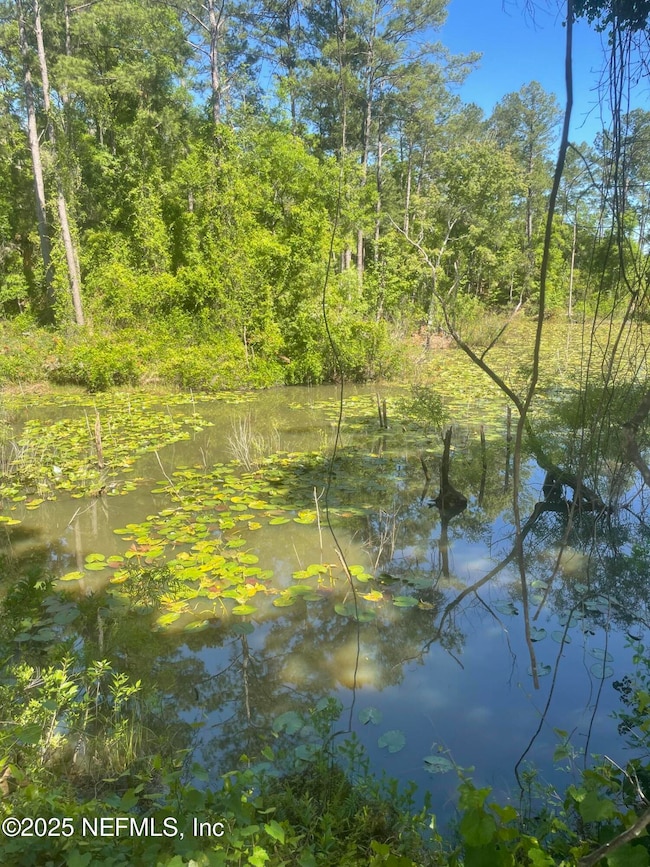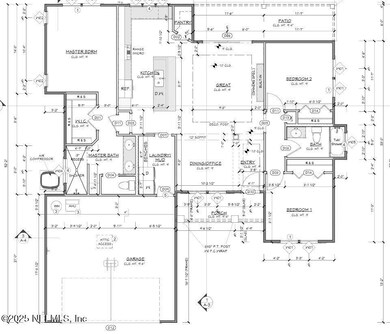
123 Ramsey Dr Melrose, FL 32666
Estimated payment $1,884/month
Highlights
- Under Construction
- Pond View
- No HOA
- Home fronts a pond
- Open Floorplan
- Front Porch
About This Home
New Construction! If you're looking for a place to call home without all the distractions of noise and traffic that come with the big city, then you have found it. Paran Lake Hills is a hidden gem, one of the most peaceful neighborhoods in the area with quiet paved roads perfect for walking. The back drop to this home is a pond that gives complete privacy, where the only thing to be seen is the natural Florida landscape. Step into style and comfort in this thoughtfully crafted 3-bedroom, 2-bath home, where quality finishes and attention to detail shine in every room. D.R. Baker Construction never disappoints when it comes to well thought out custom craftsmanship. This home features an open-concept living area that is warm and inviting, with plenty of space to relax and gather. A smart split-bedroom layout provides privacy and convenience, with the primary suite tucked away from the secondary bedrooms-perfect for families or guests. The kitchen has granite countertops, custom cabinetry and stainless steel appliances. This home boasts luxury vinyl plank flooring throughout and both bathrooms are finished with custom tile work. The primary suite includes a spacious ensuite bath and walk-in closet. This home features 2-car garage and sits on over half an acre, offering plenty of room for outdoor living or entertaining. The central location makes for an easy commute to Gainesville, Palatka and even Jacksonville. Completion date is early June.
Home Details
Home Type
- Single Family
Est. Annual Taxes
- $204
Year Built
- Built in 2025 | Under Construction
Lot Details
- 0.57 Acre Lot
- Home fronts a pond
- Few Trees
Parking
- 2 Car Garage
Home Design
- Shingle Roof
Interior Spaces
- 1,394 Sq Ft Home
- 1-Story Property
- Open Floorplan
- Ceiling Fan
- Entrance Foyer
- Pond Views
- Laundry in unit
Kitchen
- Electric Oven
- Electric Range
- Microwave
- Ice Maker
- Dishwasher
- Kitchen Island
Flooring
- Tile
- Vinyl
Bedrooms and Bathrooms
- 3 Bedrooms
- Split Bedroom Floorplan
- Walk-In Closet
- 2 Full Bathrooms
Home Security
- Security Lights
- Fire and Smoke Detector
Outdoor Features
- Patio
- Front Porch
Utilities
- Central Heating and Cooling System
- 200+ Amp Service
- Well
- Electric Water Heater
- Aerobic Septic System
Community Details
- No Home Owners Association
- Paran Lake Hills Subdivision
Listing and Financial Details
- Assessor Parcel Number 080924707800000420
Map
Home Values in the Area
Average Home Value in this Area
Tax History
| Year | Tax Paid | Tax Assessment Tax Assessment Total Assessment is a certain percentage of the fair market value that is determined by local assessors to be the total taxable value of land and additions on the property. | Land | Improvement |
|---|---|---|---|---|
| 2024 | $204 | $13,680 | $13,680 | -- |
| 2023 | $177 | $10,830 | $10,830 | $0 |
| 2022 | $174 | $10,830 | $10,830 | $0 |
| 2021 | $178 | $10,830 | $0 | $0 |
| 2020 | $181 | $10,830 | $0 | $0 |
| 2019 | $182 | $10,830 | $10,830 | $0 |
| 2018 | $185 | $10,830 | $10,830 | $0 |
| 2017 | $191 | $10,830 | $10,830 | $0 |
| 2016 | $187 | $10,830 | $0 | $0 |
| 2015 | $188 | $10,830 | $0 | $0 |
| 2014 | $186 | $10,830 | $0 | $0 |
Property History
| Date | Event | Price | Change | Sq Ft Price |
|---|---|---|---|---|
| 04/17/2025 04/17/25 | For Sale | $334,560 | +1456.1% | $240 / Sq Ft |
| 08/26/2024 08/26/24 | Sold | $21,500 | -6.1% | -- |
| 08/02/2024 08/02/24 | Pending | -- | -- | -- |
| 07/10/2024 07/10/24 | Price Changed | $22,900 | -8.0% | -- |
| 05/15/2024 05/15/24 | For Sale | $24,900 | +15.8% | -- |
| 05/05/2024 05/05/24 | Off Market | $21,500 | -- | -- |
| 03/05/2024 03/05/24 | For Sale | $24,900 | -- | -- |
Deed History
| Date | Type | Sale Price | Title Company |
|---|---|---|---|
| Warranty Deed | $21,500 | Santa Fe Title | |
| Warranty Deed | $10,600 | Guaranty Title Co Of Palatka |
Similar Homes in the area
Source: realMLS (Northeast Florida Multiple Listing Service)
MLS Number: 2082433
APN: 08-09-24-7078-0000-0420
- TBD County Road 315
- 917 County Road 315
- 112 Sadie Ln
- 8030 Gale Ln
- 00000 Blazing Star Rd
- 0000 Lake Everett Dr
- 117 Gator Trail
- 7934 Sunnybrook Rd
- 107 Coral Farms Rd
- 207 N Palmetto Ave
- 208 Coral Farms Rd
- 7935 Honeydew Cir
- 5552 Darwood St
- 7928 Honeydew Cir
- 1208 N County Road 315
- 0 Darwood St Unit 2080744
- 0000 Lone Pine Trail
- 0 Classic Ln
- 163 Boots Rd
- 89 Tucker Lake Rd



