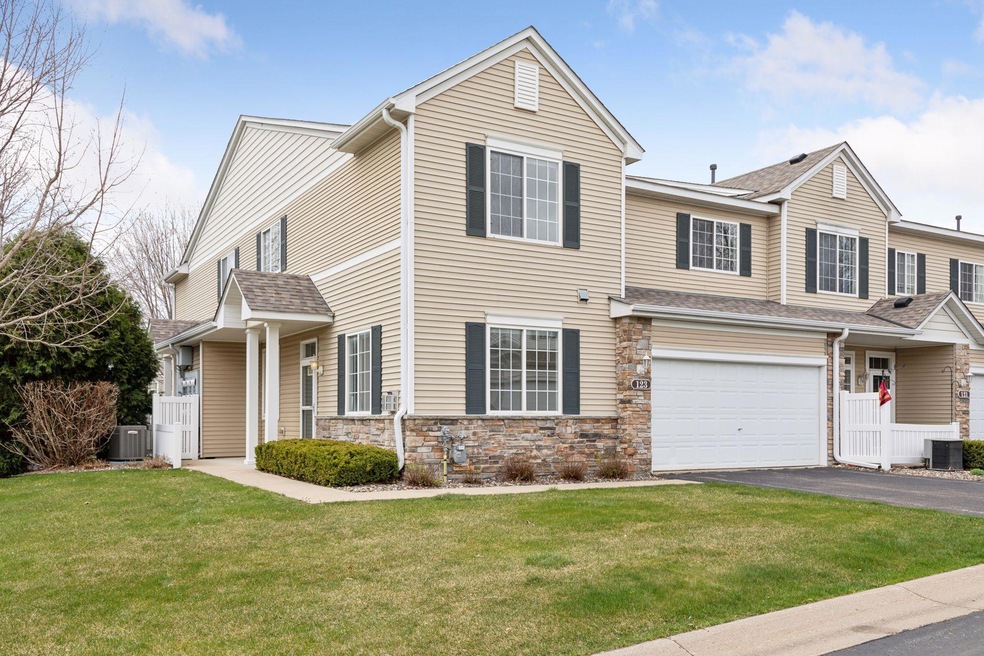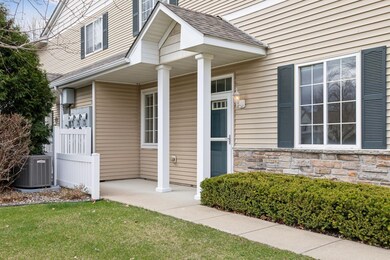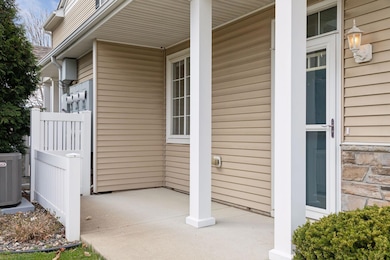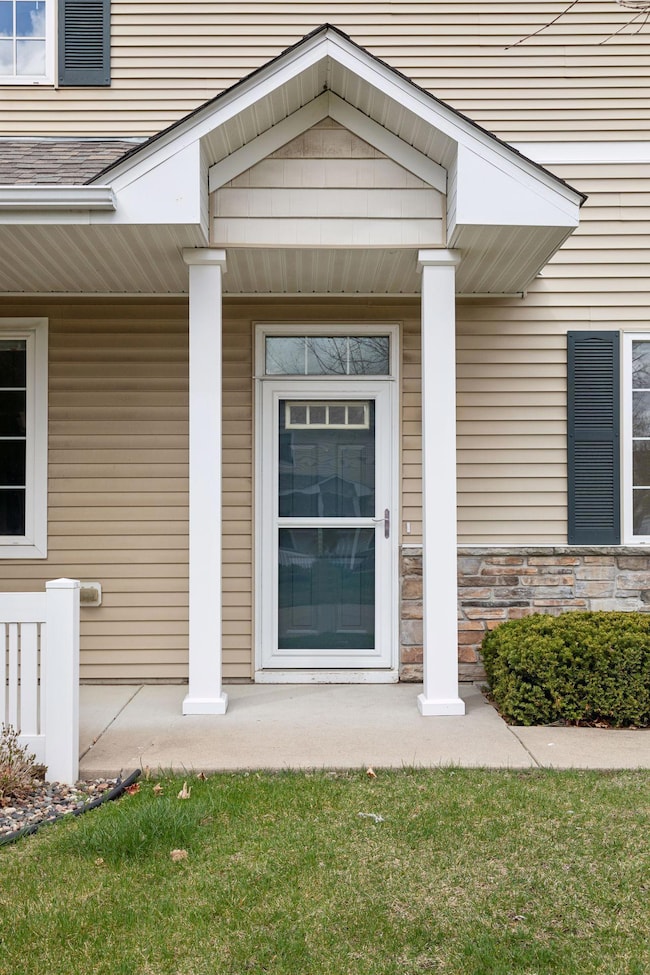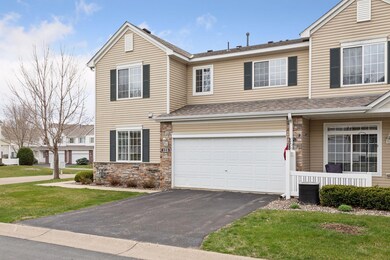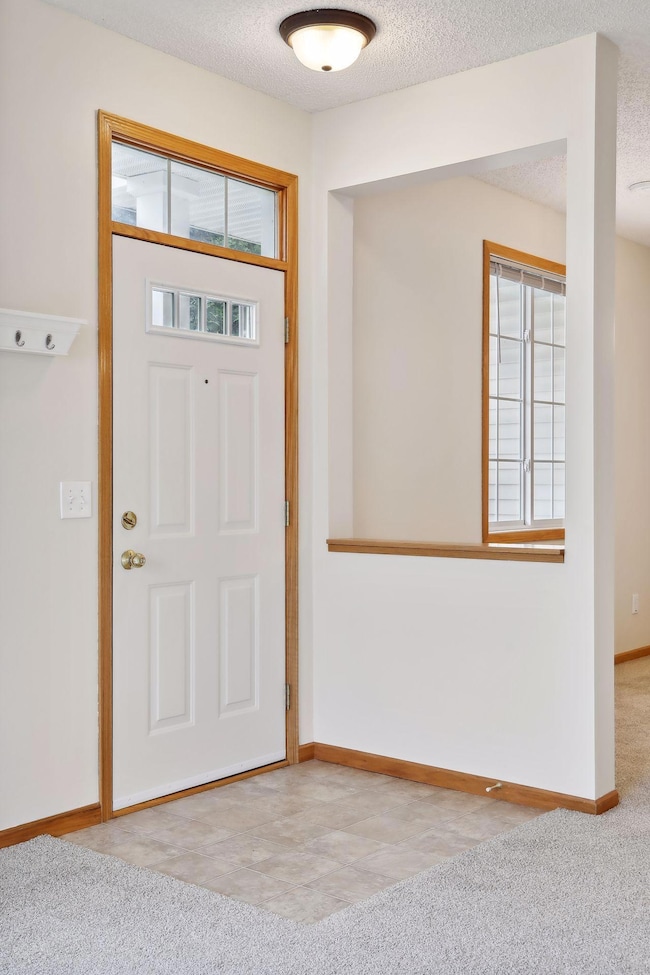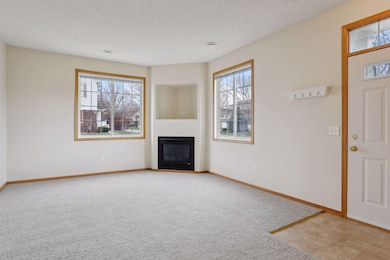
123 River Woods Dr W Saint Paul Park, MN 55071
Saint Paul Park NeighborhoodHighlights
- Loft
- Walk-In Pantry
- 2 Car Attached Garage
- 1 Fireplace
- Stainless Steel Appliances
- 5-minute walk to Sittlow Park
About This Home
As of June 2024This is the one you have been waiting for! Turnkey, one owner, end unit townhome with updates galore. New in 2024: stainless appliances, carpet, paint, window treatments, and more! Have peace of mind with newer furnace, AC, and water heater (2022). This unit features an open main level with spacious living and dining rooms, a cozy gas fireplace, and convenient half bath. The kitchen has lots of cabinets/countertop space, new appliances, and a huge walk-in pantry! Upstairs you will find 2 bedrooms including a primary with a large walk-in closet and access to the main bath with a double vanity and linen closet for your storage needs. The laundry room is conveniently located on the upper level as well. Last, but definitely not least, is the upstairs loft which is the perfect flex space for an office, playroom, or convert it into a 3rd bedroom. Two car attached garage has built in storage, and the patio is the perfect spot for a BBQ/relaxation. Quick close available. Come check it out!
Townhouse Details
Home Type
- Townhome
Est. Annual Taxes
- $2,817
Year Built
- Built in 2005
HOA Fees
- $280 Monthly HOA Fees
Parking
- 2 Car Attached Garage
Home Design
- Slab Foundation
Interior Spaces
- 1,590 Sq Ft Home
- 2-Story Property
- 1 Fireplace
- Living Room
- Loft
Kitchen
- Walk-In Pantry
- Range
- Microwave
- Dishwasher
- Stainless Steel Appliances
- Disposal
Bedrooms and Bathrooms
- 2 Bedrooms
- Walk-In Closet
Laundry
- Dryer
- Washer
Additional Features
- Patio
- 8,189 Sq Ft Lot
- Forced Air Heating and Cooling System
Community Details
- Association fees include maintenance structure, hazard insurance, lawn care, ground maintenance, trash, snow removal, water
- Property Care Association, Phone Number (651) 554-9949
- Cic 225 Subdivision
Listing and Financial Details
- Assessor Parcel Number 1102722410066
Map
Home Values in the Area
Average Home Value in this Area
Property History
| Date | Event | Price | Change | Sq Ft Price |
|---|---|---|---|---|
| 06/07/2024 06/07/24 | Sold | $269,900 | 0.0% | $170 / Sq Ft |
| 05/30/2024 05/30/24 | Pending | -- | -- | -- |
| 04/18/2024 04/18/24 | For Sale | $269,900 | -- | $170 / Sq Ft |
Tax History
| Year | Tax Paid | Tax Assessment Tax Assessment Total Assessment is a certain percentage of the fair market value that is determined by local assessors to be the total taxable value of land and additions on the property. | Land | Improvement |
|---|---|---|---|---|
| 2023 | $2,834 | $245,400 | $64,800 | $180,600 |
| 2022 | $2,622 | $237,900 | $62,800 | $175,100 |
| 2021 | $2,466 | $199,700 | $52,300 | $147,400 |
| 2020 | $2,544 | $192,100 | $52,300 | $139,800 |
| 2019 | $2,186 | $194,900 | $53,500 | $141,400 |
| 2018 | $2,086 | $161,900 | $33,500 | $128,400 |
| 2017 | $1,812 | $155,100 | $35,100 | $120,000 |
| 2016 | $1,754 | $140,900 | $26,000 | $114,900 |
| 2015 | $1,708 | $117,500 | $19,900 | $97,600 |
| 2013 | -- | $91,900 | $15,500 | $76,400 |
Mortgage History
| Date | Status | Loan Amount | Loan Type |
|---|---|---|---|
| Open | $233,429 | FHA | |
| Previous Owner | $130,000 | New Conventional | |
| Previous Owner | $17,000 | Unknown | |
| Previous Owner | $28,664 | Credit Line Revolving | |
| Previous Owner | $143,992 | New Conventional | |
| Previous Owner | $15,000 | Credit Line Revolving |
Deed History
| Date | Type | Sale Price | Title Company |
|---|---|---|---|
| Warranty Deed | $269,900 | Burnet Title | |
| Interfamily Deed Transfer | -- | None Available | |
| Warranty Deed | $179,990 | -- |
Similar Home in Saint Paul Park, MN
Source: NorthstarMLS
MLS Number: 6520696
APN: 11-027-22-41-0066
