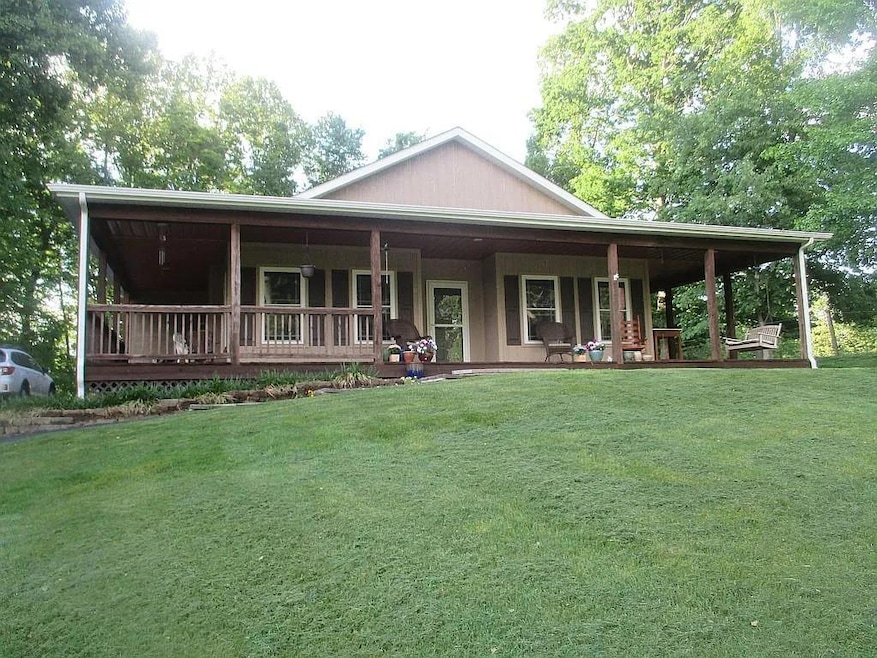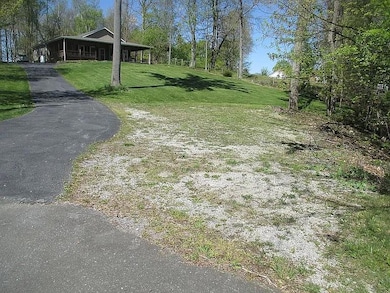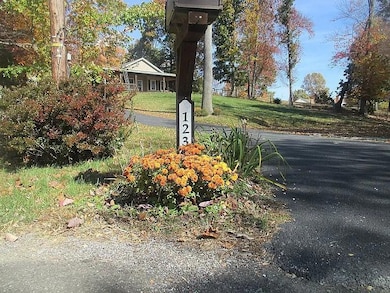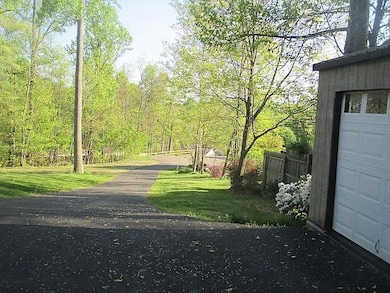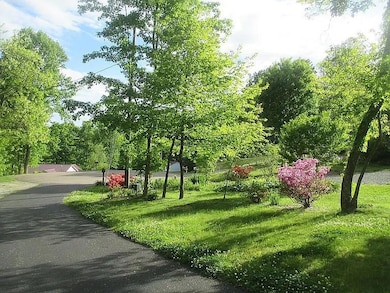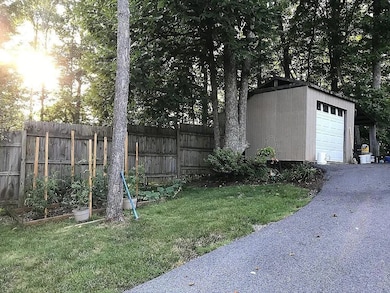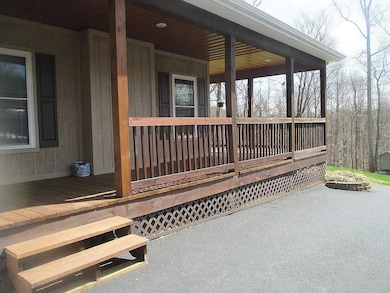
123 Rose Hill Dr Lebanon, VA 24266
Estimated payment $1,873/month
Highlights
- Hot Property
- Mature Trees
- Covered patio or porch
- Above Ground Pool
- No HOA
- Walk-In Closet
About This Home
Nestled among the trees at the end of a peaceful cul-de-sac, this inviting 3-bedroom, 2-bath home offers both comfort and privacy. Enjoy relaxing on the wrap-around porch with its stylish metal ceiling, perfect for quiet mornings or evening gatherings. Step inside to an open-concept living area featuring 9-foot ceilings and a stunning stone fireplace with gas logs, creating a warm and cozy atmosphere. The kitchen boasts a spacious island, durable tile flooring, and all appliances are included, making meal prep a breeze. Beautiful hardwood floors flow throughout main areas of the home. Large tilt-in insulated windows that bring in natural light. The primary bedroom is a true retreat with a walk-in closet, luxurious jetted tub, separate shower, and double sinks for added convenience. Step outside to enjoy the above-ground pool, perfect for cooling off in the summer months. Roof new in 2021 and septic tank pumped in 2021. Conveniently located with easy access to both Lebanon and Abingdon, this home blends tranquility with accessibility. Home inspections are welcome however will be for informational purposes only. Sold "AS IS". Don't miss out on this beautiful property—schedule your showing today!
Home Details
Home Type
- Single Family
Est. Annual Taxes
- $820
Year Built
- Built in 2011
Lot Details
- 0.97 Acre Lot
- Irregular Lot
- Lot Has A Rolling Slope
- Cleared Lot
- Mature Trees
- Wooded Lot
Home Design
- Fire Rated Drywall
- Shingle Roof
- Plywood Siding Panel T1-11
Interior Spaces
- 2,045 Sq Ft Home
- 1-Story Property
- Ceiling Fan
- Gas Log Fireplace
- Stone Fireplace
- Insulated Windows
- Tilt-In Windows
- Crawl Space
- Fire and Smoke Detector
Kitchen
- Microwave
- Dishwasher
Flooring
- Carpet
- Tile
Bedrooms and Bathrooms
- 3 Bedrooms
- Walk-In Closet
- Bathroom on Main Level
- 2 Full Bathrooms
- Spa Bath
Laundry
- Laundry on main level
- Dryer
- Washer
Parking
- Paved Parking
- Open Parking
Pool
- Above Ground Pool
- Spa
Outdoor Features
- Covered patio or porch
Schools
- Lebanon Elementary And Middle School
- Lebanon High School
Utilities
- Cooling Available
- Heating System Uses Propane
- Heat Pump System
- Gas Available
- Electric Water Heater
- Septic Tank
- High Speed Internet
Community Details
- No Home Owners Association
- Russell Hill Subdivision
Listing and Financial Details
- Tax Lot 68
Map
Home Values in the Area
Average Home Value in this Area
Tax History
| Year | Tax Paid | Tax Assessment Tax Assessment Total Assessment is a certain percentage of the fair market value that is determined by local assessors to be the total taxable value of land and additions on the property. | Land | Improvement |
|---|---|---|---|---|
| 2024 | $820 | $130,200 | $24,700 | $105,500 |
| 2023 | $820 | $130,200 | $24,700 | $105,500 |
| 2022 | $820 | $130,200 | $24,700 | $105,500 |
| 2021 | $820 | $130,200 | $24,700 | $105,500 |
| 2020 | $820 | $130,200 | $24,700 | $105,500 |
| 2019 | $820 | $130,200 | $24,700 | $105,500 |
| 2018 | $799 | $126,800 | $24,700 | $102,100 |
| 2017 | $799 | $126,800 | $24,700 | $102,100 |
| 2016 | $799 | $126,800 | $24,700 | $102,100 |
| 2015 | -- | $126,800 | $24,700 | $102,100 |
| 2012 | -- | $140,000 | $12,000 | $128,000 |
Property History
| Date | Event | Price | Change | Sq Ft Price |
|---|---|---|---|---|
| 04/17/2025 04/17/25 | For Sale | $324,000 | -- | $158 / Sq Ft |
Deed History
| Date | Type | Sale Price | Title Company |
|---|---|---|---|
| Deed | $215,000 | None Available | |
| Deed | -- | -- |
Mortgage History
| Date | Status | Loan Amount | Loan Type |
|---|---|---|---|
| Open | $160,000 | New Conventional |
Similar Homes in Lebanon, VA
Source: Southwest Virginia Association of REALTORS®
MLS Number: 99408
APN: 118RID68
- 39 Forest Lodge Dr
- TBD High Meadows Dr
- Lot 78-77 Forest Lodge Dr
- Lot 69 Wood Land Cir
- Lot 68 Wood Land Cir
- 546 Mannhein Rd
- 107 Hansonville Ln
- 3083 N 71
- 119 Riley St
- 121 Riley St
- Lot 22 Riley St
- LOT 24 Riley St
- Lot 36 Summit Ave
- Lot 37 Summit Ave
- Lot 33 Summit Ave
- Lot 39 Summit Ave
- 25.7 Ac. Coal Tipple Hollow
- 129 Brumley Cir
- 161 Ridge Rd
- 0 Lot 10a Unit 83812
