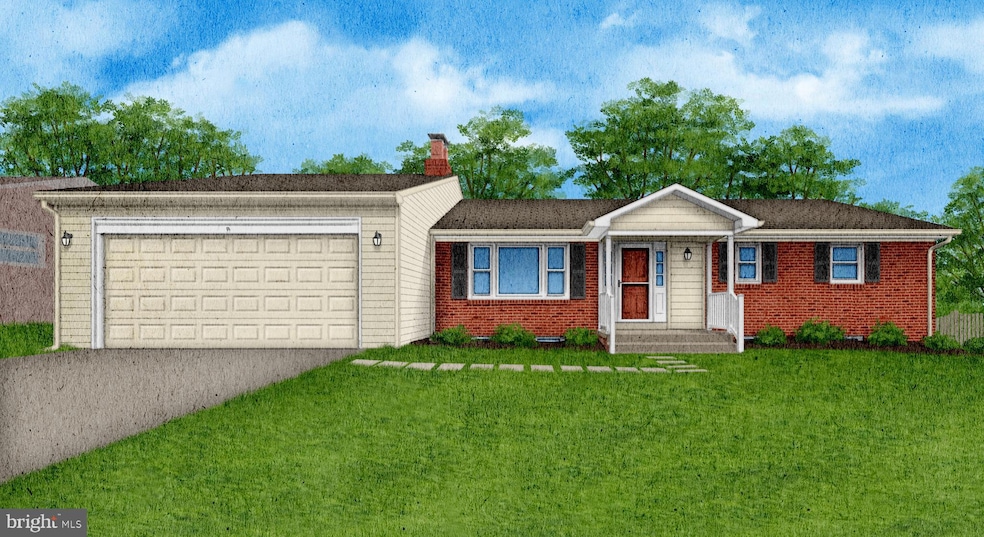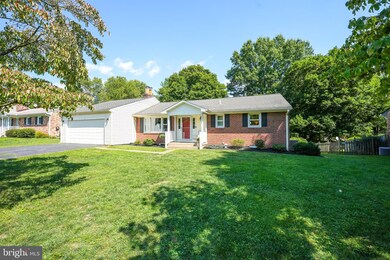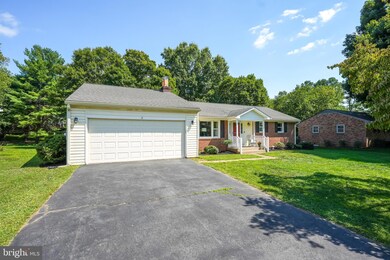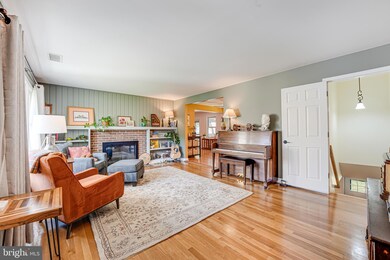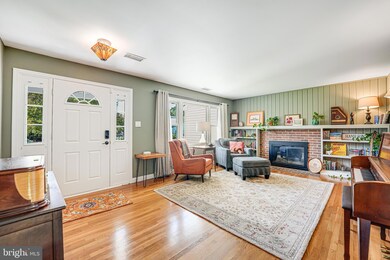
123 S Hughes St Hamilton, VA 20158
Highlights
- Deck
- Recreation Room
- Rambler Architecture
- Hamilton Elementary School Rated A-
- Traditional Floor Plan
- Wood Flooring
About This Home
As of October 2024Welcome to 123 S Hughes Street, a charming ranch style home on an expansive lot nestled on a quiet street in Hamilton! Inviting and well-maintained front exterior with a paver walkway leading to the covered front porch. Two car garage. Gracious entry living room with bright picture window, brick wood-burning fireplace flanked by built-in shelving on a shiplap wall, and classic stained glass light fixture. Open and updated kitchen features stainless steel appliances, granite countertops, ample storage and eat-in table space. Cozy family room off the kitchen with access to the garage and sliding doors leading to the serene screened porch with open grilling area. Spacious primary suite featuring decorative trim, and en suite dual entry full bathroom with tub. Second bedroom with full-sized stacked washer and dryer. Bright and sunny walk-out lower level features a spacious recreation area with wood-burning fireplace – perfect for a second family room, game room, pool table, etc. Third and fourth bedrooms with ample closet space. Large second full bathroom with dual vanity and shower stall. Utility / storage room with utility sink. Partially fenced oversized rear yard with hand-stenciled concrete patio, open grassy lawn, mature shade trees and storage shed. Ceiling fans in 3 bedrooms. Upgraded electric service and breaker panel (2023). Smartlock on front door. You'll love this friendly community. Nearby Hamilton Community Park and playground, Hamilton Elementary, and the charming shops and restaurants along Colonial Highway. Easy access to Route 7
Home Details
Home Type
- Single Family
Est. Annual Taxes
- $4,816
Year Built
- Built in 1962 | Remodeled in 2013
Lot Details
- 0.34 Acre Lot
- Landscaped
- Back and Front Yard
- Property is zoned JLMA2
Parking
- 2 Car Direct Access Garage
- Front Facing Garage
- Driveway
- On-Street Parking
Home Design
- Rambler Architecture
- Brick Exterior Construction
- Slab Foundation
- Shingle Roof
- Vinyl Siding
Interior Spaces
- Property has 2 Levels
- Traditional Floor Plan
- Built-In Features
- Crown Molding
- Ceiling Fan
- Recessed Lighting
- 2 Fireplaces
- Wood Burning Fireplace
- Double Pane Windows
- Double Hung Windows
- Sliding Doors
- Insulated Doors
- Six Panel Doors
- Entrance Foyer
- Family Room Off Kitchen
- Living Room
- Dining Room
- Recreation Room
- Storm Doors
Kitchen
- Breakfast Area or Nook
- Electric Oven or Range
- Stove
- Built-In Microwave
- Dishwasher
- Stainless Steel Appliances
- Upgraded Countertops
- Disposal
Flooring
- Wood
- Carpet
Bedrooms and Bathrooms
- En-Suite Primary Bedroom
- Bathtub with Shower
- Walk-in Shower
Laundry
- Laundry Room
- Laundry on main level
- Stacked Washer and Dryer
Finished Basement
- Connecting Stairway
- Interior and Exterior Basement Entry
- Basement with some natural light
Accessible Home Design
- Halls are 36 inches wide or more
Outdoor Features
- Deck
- Enclosed patio or porch
- Shed
Schools
- Hamilton Elementary School
- Blue Ridge Middle School
- Loudoun Valley High School
Utilities
- Forced Air Heating and Cooling System
- Heat Pump System
- Vented Exhaust Fan
- Electric Water Heater
Community Details
- No Home Owners Association
- Francis Subdivision
Listing and Financial Details
- Tax Lot 43
- Assessor Parcel Number 419480591000
Map
Home Values in the Area
Average Home Value in this Area
Property History
| Date | Event | Price | Change | Sq Ft Price |
|---|---|---|---|---|
| 10/18/2024 10/18/24 | Sold | $635,000 | 0.0% | $244 / Sq Ft |
| 09/19/2024 09/19/24 | Pending | -- | -- | -- |
| 09/12/2024 09/12/24 | For Sale | $635,000 | +1.6% | $244 / Sq Ft |
| 05/04/2022 05/04/22 | Sold | $625,000 | +4.2% | $228 / Sq Ft |
| 04/02/2022 04/02/22 | Pending | -- | -- | -- |
| 04/01/2022 04/01/22 | For Sale | $599,900 | -- | $219 / Sq Ft |
Tax History
| Year | Tax Paid | Tax Assessment Tax Assessment Total Assessment is a certain percentage of the fair market value that is determined by local assessors to be the total taxable value of land and additions on the property. | Land | Improvement |
|---|---|---|---|---|
| 2024 | $4,817 | $556,850 | $210,900 | $345,950 |
| 2023 | $4,940 | $564,520 | $185,900 | $378,620 |
| 2022 | $3,718 | $417,730 | $160,900 | $256,830 |
| 2021 | $3,742 | $381,870 | $130,900 | $250,970 |
| 2020 | $3,800 | $367,150 | $130,900 | $236,250 |
| 2019 | $3,749 | $358,720 | $125,900 | $232,820 |
| 2018 | $3,748 | $345,430 | $125,900 | $219,530 |
| 2017 | $3,771 | $335,190 | $125,900 | $209,290 |
| 2016 | $3,726 | $325,410 | $0 | $0 |
| 2015 | $3,374 | $171,340 | $0 | $171,340 |
| 2014 | $3,202 | $151,320 | $0 | $151,320 |
Mortgage History
| Date | Status | Loan Amount | Loan Type |
|---|---|---|---|
| Open | $235,000 | New Conventional | |
| Previous Owner | $582,000 | New Conventional | |
| Previous Owner | $237,845 | New Conventional | |
| Previous Owner | $258,000 | New Conventional |
Deed History
| Date | Type | Sale Price | Title Company |
|---|---|---|---|
| Deed | $635,000 | Cardinal Title Group | |
| Deed | $625,000 | Old Republic National Title | |
| Warranty Deed | $245,000 | -- |
Similar Homes in Hamilton, VA
Source: Bright MLS
MLS Number: VALO2079626
APN: 419-48-0591
- 17573 Wadell Ct
- 35 Sydnor St
- 101 Levenbury Place
- 17723 Karen Hope Ct
- 38172 Stone Eden Dr
- 60 N Tavenner Ln
- 17937 Manassas Gap Ct
- 39100 E Colonial Hwy
- 916 Queenscliff Ct
- 912 Queenscliff Ct
- 17029 Hamilton Station Rd
- 38880 Avery Oaks Ln
- 400 Mcdaniel Dr
- 39335 E Colonial Hwy
- 132 Misty Pond Terrace
- 134 Misty Pond Terrace
- 211 Heaton Ct
- 0 Huntwick Place Unit VALO2056742
- 38211 Piggott Bottom Rd
- 39288 Irene Rd
