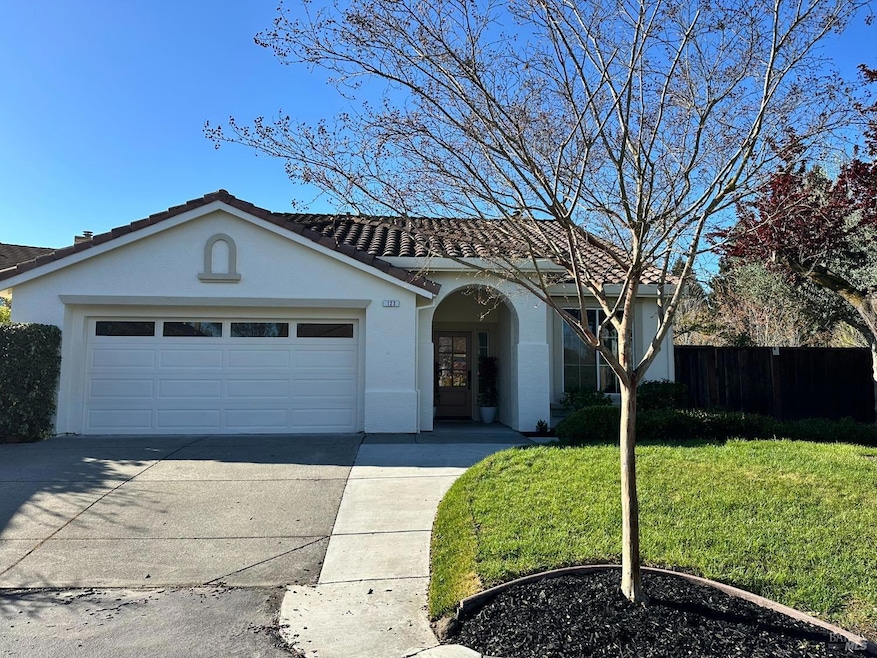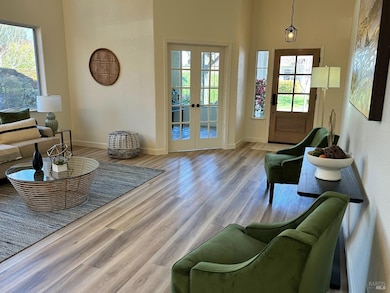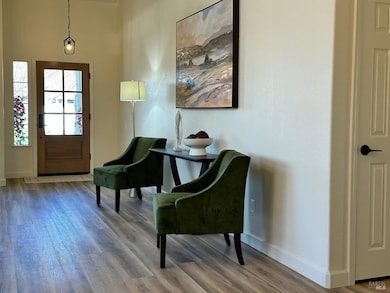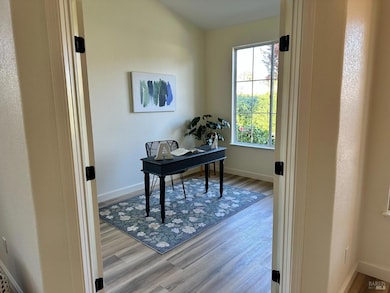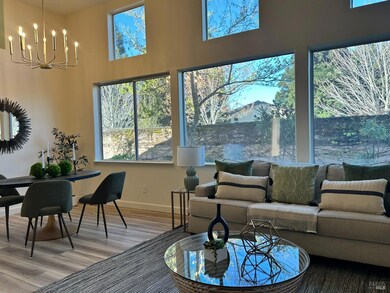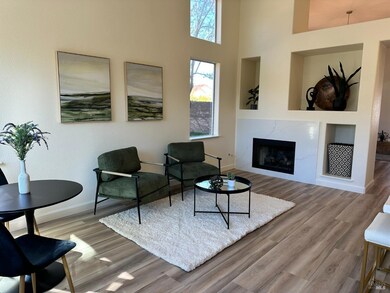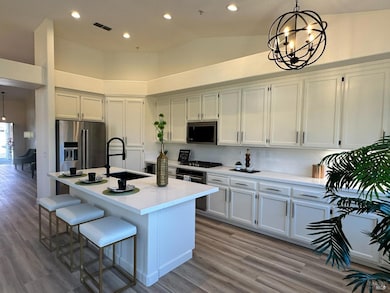
123 S Newport Dr Napa, CA 94559
Riverpark NeighborhoodEstimated payment $8,420/month
Highlights
- Gated Community
- Engineered Wood Flooring
- Great Room
- Fireplace in Kitchen
- Cathedral Ceiling
- Quartz Countertops
About This Home
Welcome home to this single story , remodeled and refreshed home with upgrades that introduce an array of enhancements. Designer features with the brand new doors, floors, bathrooms, gourmet kitchen; top of the line Kitchen Aid refrigerator, microwave, dishwasher, Whyter built in wine cooler, oven, gas range, quarts counter tops, new sink and hardware, new light fixtures, mirrors and more. Amazing high ceilings, lots of windows and light,creating a seamless transition between the natural private beauty on the outside and the sophisticated interior. This property has one of the largest lots in the Yacht Club. The outdoor environment exudes privacy, comfort and functionality. Follow the paths, see the pomegranate, fig, and pear trees, this yard had been transformed to a true sanctuary. This home is located in a desireable gated community, with amenities; parks, boccee courts,picnic areas. Whether you are looking to entertain, unwind after a long day, or simply enjoy life's splendor, this home has it all!
Open House Schedule
-
Sunday, April 27, 20251:00 to 4:00 pm4/27/2025 1:00:00 PM +00:004/27/2025 4:00:00 PM +00:00Add to Calendar
Home Details
Home Type
- Single Family
Est. Annual Taxes
- $7,547
Year Built
- Built in 1996 | Remodeled
Lot Details
- 10,232 Sq Ft Lot
- Back Yard Fenced
- Landscaped
HOA Fees
- $270 Monthly HOA Fees
Parking
- 2 Car Garage
- Garage Door Opener
- Auto Driveway Gate
Home Design
- Tile Roof
- Stucco
Interior Spaces
- 1,855 Sq Ft Home
- 1-Story Property
- Cathedral Ceiling
- Skylights
- Fireplace With Gas Starter
- Great Room
- Family Room Off Kitchen
- Combination Dining and Living Room
- Home Office
- Library
- Storage Room
- Engineered Wood Flooring
- Property Views
Kitchen
- Breakfast Area or Nook
- Built-In Gas Range
- Range Hood
- Microwave
- Dishwasher
- Wine Refrigerator
- Kitchen Island
- Quartz Countertops
- Disposal
- Fireplace in Kitchen
Bedrooms and Bathrooms
- 3 Bedrooms
- Walk-In Closet
- Bathroom on Main Level
- 2 Full Bathrooms
- Tile Bathroom Countertop
- Bathtub with Shower
- Separate Shower
Laundry
- Laundry Room
- Laundry on main level
- Washer and Dryer Hookup
Home Security
- Security Gate
- Carbon Monoxide Detectors
- Fire and Smoke Detector
Utilities
- Central Heating and Cooling System
- Gas Water Heater
Listing and Financial Details
- Assessor Parcel Number 043-414-025-000
Community Details
Overview
- Association fees include common areas, management
- Napa Yacht Homeowners Association, Phone Number (925) 743-3080
Recreation
- Sport Court
- Recreation Facilities
- Trails
Security
- Gated Community
Map
Home Values in the Area
Average Home Value in this Area
Tax History
| Year | Tax Paid | Tax Assessment Tax Assessment Total Assessment is a certain percentage of the fair market value that is determined by local assessors to be the total taxable value of land and additions on the property. | Land | Improvement |
|---|---|---|---|---|
| 2023 | $7,547 | $603,632 | $241,452 | $362,180 |
| 2022 | $7,322 | $591,797 | $236,718 | $355,079 |
| 2021 | $7,220 | $580,194 | $232,077 | $348,117 |
| 2020 | $7,168 | $574,246 | $229,698 | $344,548 |
| 2019 | $7,018 | $562,988 | $225,195 | $337,793 |
| 2018 | $6,922 | $551,950 | $220,780 | $331,170 |
| 2017 | $6,783 | $541,128 | $216,451 | $324,677 |
| 2016 | $6,649 | $530,518 | $212,207 | $318,311 |
| 2015 | $6,222 | $522,550 | $209,020 | $313,530 |
| 2014 | $6,205 | $512,315 | $204,926 | $307,389 |
Property History
| Date | Event | Price | Change | Sq Ft Price |
|---|---|---|---|---|
| 04/03/2025 04/03/25 | For Sale | $1,350,000 | -- | $728 / Sq Ft |
Deed History
| Date | Type | Sale Price | Title Company |
|---|---|---|---|
| Quit Claim Deed | -- | None Available | |
| Grant Deed | $500,000 | First American Title Co Of N | |
| Grant Deed | $236,000 | First American Title | |
| Interfamily Deed Transfer | -- | First American Title |
Mortgage History
| Date | Status | Loan Amount | Loan Type |
|---|---|---|---|
| Previous Owner | $185,000 | Unknown | |
| Previous Owner | $130,000 | Unknown | |
| Previous Owner | $100,000 | No Value Available |
Similar Homes in Napa, CA
Source: Bay Area Real Estate Information Services (BAREIS)
MLS Number: 325028505
APN: 043-414-025
- 25 Peninsula Ct
- 2 Peninsula Ct
- 90 S Newport Dr
- 67 S Newport Dr
- 860 Citation Ct
- 845 Citation Ct
- 19 S Newport Dr
- 2363 Eva St
- 1074 Marina Dr
- 1132 Marina Dr
- 944 Marina Dr
- 928 Marina Dr Unit 99
- 298 S Hartson St
- 1440 Spruce St
- 348 Minahen St
- 1104 Foster Rd
- 211 S Jefferson St
- 1084 Foster Rd
- 2561 Dorset St
- 134 S Seymour St
