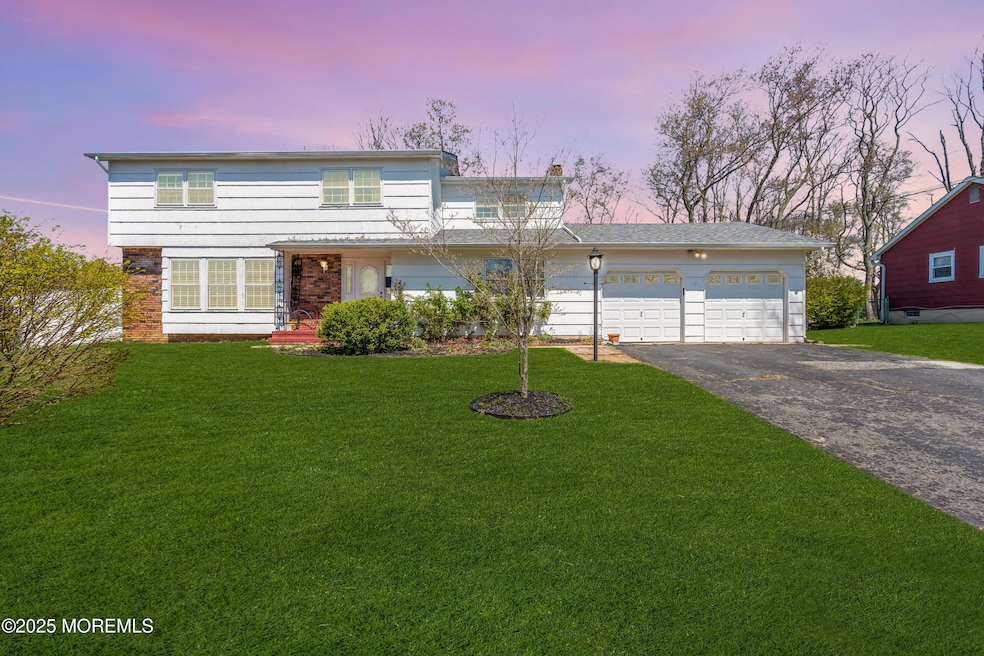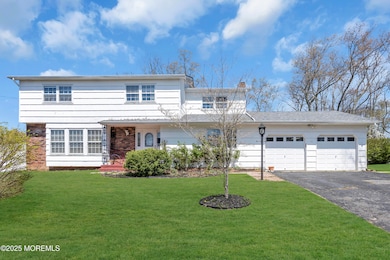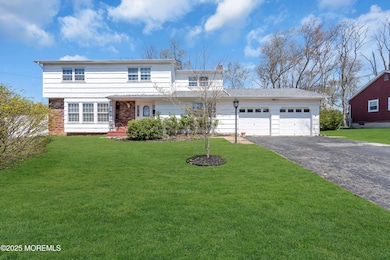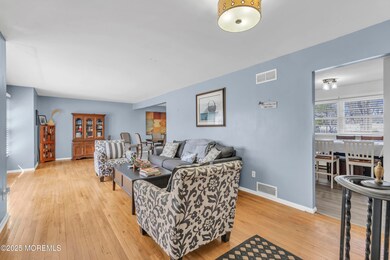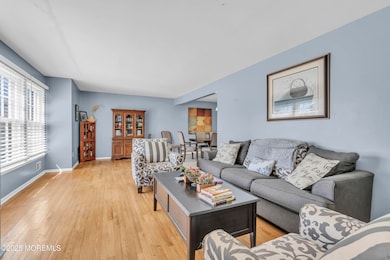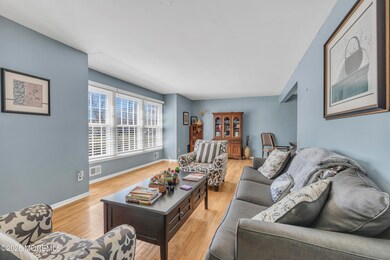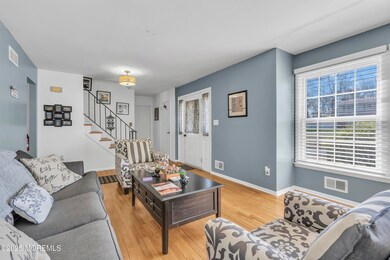
123 Salem Hill Rd Howell, NJ 07731
Candlewood NeighborhoodEstimated payment $4,884/month
Highlights
- In Ground Pool
- Colonial Architecture
- Wood Flooring
- Howell High School Rated A-
- Wooded Lot
- Attic
About This Home
Welcome Home to this amazing 6 bedroom/ 2.5 Bath Colonial located in the desirable Candlewood Section of Howell. Bedrooms are all a great size with so much closet space. Living Room/ Eat in kitchen with peninsula island/ large dining room for entertaining. Wood burning fire place in the family room with sliding glass doors lead you to your backyard paradise featuring an amazing inground salt water swimming pool/ swing set for the family/ shed for additional storage. Roof is less than 8 years old. A must see.
Open House Schedule
-
Sunday, May 04, 20252:00 to 4:00 pm5/4/2025 2:00:00 PM +00:005/4/2025 4:00:00 PM +00:00Add to Calendar
Home Details
Home Type
- Single Family
Est. Annual Taxes
- $11,057
Year Built
- Built in 1964
Lot Details
- 0.38 Acre Lot
- Lot Dimensions are 100 x 165
- Fenced
- Sprinkler System
- Wooded Lot
Parking
- 2 Car Attached Garage
- Double-Wide Driveway
Home Design
- Colonial Architecture
- Shingle Roof
- Wood Roof
- Asphalt Rolled Roof
- Wood Siding
Interior Spaces
- 2,330 Sq Ft Home
- 2-Story Property
- Central Vacuum
- Light Fixtures
- Wood Burning Fireplace
- Blinds
- Sliding Doors
- Unfinished Basement
- Partial Basement
- Attic
Kitchen
- Double Oven
- Stove
Flooring
- Wood
- Laminate
- Ceramic Tile
Bedrooms and Bathrooms
- 6 Bedrooms
- Primary Bathroom is a Full Bathroom
- Primary Bathroom includes a Walk-In Shower
Laundry
- Dryer
- Washer
Pool
- In Ground Pool
- Outdoor Pool
- Saltwater Pool
- Vinyl Pool
Outdoor Features
- Patio
- Exterior Lighting
- Shed
Schools
- Taunton Elementary School
- Howell South Middle School
- Howell High School
Utilities
- Forced Air Heating and Cooling System
- Heating System Uses Natural Gas
- Natural Gas Water Heater
Community Details
- No Home Owners Association
- Candlewood Subdivision
Listing and Financial Details
- Assessor Parcel Number 21-00035-17-00035
Map
Home Values in the Area
Average Home Value in this Area
Tax History
| Year | Tax Paid | Tax Assessment Tax Assessment Total Assessment is a certain percentage of the fair market value that is determined by local assessors to be the total taxable value of land and additions on the property. | Land | Improvement |
|---|---|---|---|---|
| 2024 | $10,053 | $621,900 | $334,000 | $287,900 |
| 2023 | $10,053 | $540,200 | $259,000 | $281,200 |
| 2022 | $8,888 | $423,200 | $155,500 | $267,700 |
| 2021 | $8,888 | $387,100 | $149,000 | $238,100 |
| 2020 | $9,242 | $398,000 | $141,400 | $256,600 |
| 2019 | $9,324 | $394,100 | $144,000 | $250,100 |
| 2018 | $8,869 | $372,500 | $134,000 | $238,500 |
| 2017 | $8,907 | $369,900 | $138,700 | $231,200 |
| 2016 | $8,417 | $346,100 | $120,700 | $225,400 |
| 2015 | $8,270 | $336,600 | $117,000 | $219,600 |
| 2014 | $7,798 | $294,500 | $128,900 | $165,600 |
Property History
| Date | Event | Price | Change | Sq Ft Price |
|---|---|---|---|---|
| 04/14/2025 04/14/25 | For Sale | $710,000 | +150.7% | $305 / Sq Ft |
| 12/09/2016 12/09/16 | Sold | $283,250 | -- | $121 / Sq Ft |
Deed History
| Date | Type | Sale Price | Title Company |
|---|---|---|---|
| Deed | -- | -- |
Mortgage History
| Date | Status | Loan Amount | Loan Type |
|---|---|---|---|
| Open | $269,088 | No Value Available | |
| Closed | -- | No Value Available |
Similar Homes in the area
Source: MOREMLS (Monmouth Ocean Regional REALTORS®)
MLS Number: 22510687
APN: 21-00035-17-00035
- 122 Salem Hill Rd
- 9 Brunswick Cir
- 95 Salem Hill Rd
- 19 Meadowbrook Dr
- 59 Westbrook Rd
- 34 Forrest Hill Dr
- 1 Livingston Dr
- 6 Canary Cir Unit 1000
- 52 Newbury Rd
- 58 Harvest Ridge Rd
- 13 Seagull Ln
- 12 Windsor Rd
- 7 Owl Rd Unit 1000
- 7 Stockport Way
- 12 Max Place Unit 1000
- 13 Forrest Hill Dr
- 13 Owl Rd Unit 1000
- 94 Heritage Dr
- 426 Shady Ln
- 36 Southport Dr
