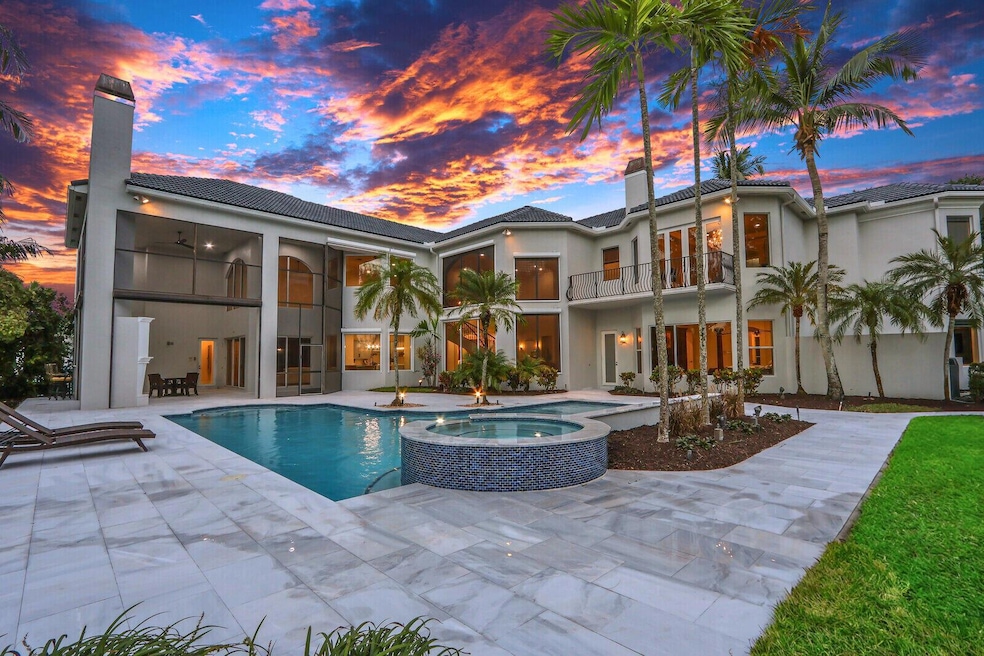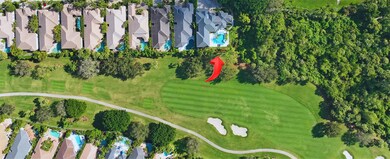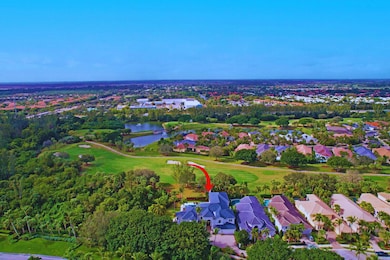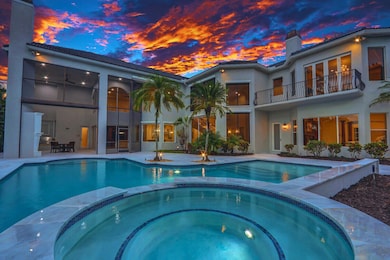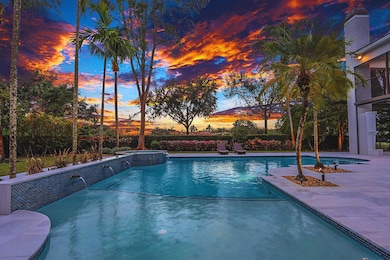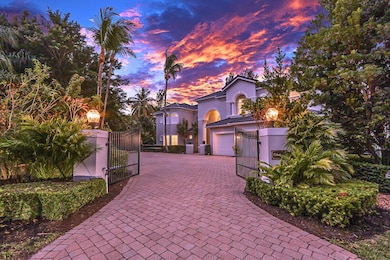
123 San Marita Way Palm Beach Gardens, FL 33418
Ballenisles NeighborhoodHighlights
- Golf Course Community
- Gated with Attendant
- Golf Course View
- Timber Trace Elementary School Rated A
- Heated Spa
- 21,190 Sq Ft lot
About This Home
As of February 2025Experience unparalleled luxury with this extraordinary private gated estate--the largest home to hit the market in BallenIsles Country Club in years! You will not find another home this size at this price! Recently renovated, this stunning property blends timeless elegance with modern sophistication, offering a rare opportunity to own a true masterpiece in one of South Florida's most exclusive communities. Located in San Marita, the newest subdivision in Ballenisles, this estate is perfectly situated on a premium high-elevation corner lot spanning nearly half an acre. With no south or rear neighbors, the property offers unmatched privacy and breathtaking views of the 10th hole of the golf course in the prestigious Ballenisles Country Club, awarded best in Palm Beach County
Home Details
Home Type
- Single Family
Est. Annual Taxes
- $57,752
Year Built
- Built in 2005
Lot Details
- 0.49 Acre Lot
- Cul-De-Sac
- Fenced
- Corner Lot
HOA Fees
- $718 Monthly HOA Fees
Parking
- 3 Car Attached Garage
- Garage Door Opener
- Driveway
Property Views
- Golf Course
- Garden
- Pool
Home Design
- Barrel Roof Shape
Interior Spaces
- 7,556 Sq Ft Home
- 2-Story Property
- Elevator
- Wet Bar
- Furnished
- Built-In Features
- Bar
- Vaulted Ceiling
- Ceiling Fan
- Decorative Fireplace
- Blinds
- Entrance Foyer
- Great Room
- Family Room
- Formal Dining Room
- Den
- Loft
- Attic
Kitchen
- Breakfast Area or Nook
- Breakfast Bar
- Built-In Oven
- Gas Range
- Microwave
- Ice Maker
- Dishwasher
- Disposal
Flooring
- Wood
- Carpet
- Marble
Bedrooms and Bathrooms
- 6 Bedrooms
- Split Bedroom Floorplan
- Walk-In Closet
- Roman Tub
- Separate Shower in Primary Bathroom
Laundry
- Laundry Room
- Dryer
- Washer
Home Security
- Home Security System
- Intercom
- Impact Glass
- Fire and Smoke Detector
Pool
- Heated Spa
- In Ground Spa
- Saltwater Pool
Outdoor Features
- Balcony
- Open Patio
- Outdoor Grill
Schools
- Timber Trace Elementary School
- Watson B. Duncan Middle School
- Palm Beach Gardens High School
Utilities
- Central Heating and Cooling System
- Heating System Uses Gas
- Gas Water Heater
- Cable TV Available
Listing and Financial Details
- Assessor Parcel Number 52424214150000120
- Seller Considering Concessions
Community Details
Overview
- Association fees include common areas, security
- Private Membership Available
- Ballenisles Pod 16A Subdivision
Amenities
- Clubhouse
- Game Room
Recreation
- Golf Course Community
- Tennis Courts
- Community Basketball Court
- Pickleball Courts
- Community Pool
- Putting Green
- Trails
Security
- Gated with Attendant
- Resident Manager or Management On Site
Map
Home Values in the Area
Average Home Value in this Area
Property History
| Date | Event | Price | Change | Sq Ft Price |
|---|---|---|---|---|
| 02/28/2025 02/28/25 | Sold | $3,900,000 | -2.5% | $516 / Sq Ft |
| 02/01/2025 02/01/25 | Price Changed | $3,999,999 | -5.7% | $529 / Sq Ft |
| 01/13/2025 01/13/25 | Price Changed | $4,244,000 | -5.6% | $562 / Sq Ft |
| 12/19/2024 12/19/24 | For Sale | $4,495,000 | +83.5% | $595 / Sq Ft |
| 08/16/2021 08/16/21 | Sold | $2,450,000 | -2.0% | $324 / Sq Ft |
| 07/17/2021 07/17/21 | Pending | -- | -- | -- |
| 04/15/2021 04/15/21 | For Sale | $2,500,000 | -- | $331 / Sq Ft |
Tax History
| Year | Tax Paid | Tax Assessment Tax Assessment Total Assessment is a certain percentage of the fair market value that is determined by local assessors to be the total taxable value of land and additions on the property. | Land | Improvement |
|---|---|---|---|---|
| 2024 | $59,538 | $3,279,098 | -- | -- |
| 2023 | $45,138 | $2,314,897 | $970,000 | $1,723,029 |
| 2022 | $39,942 | $2,104,452 | $0 | $0 |
| 2021 | $29,267 | $1,510,507 | $364,000 | $1,146,507 |
| 2020 | $30,015 | $1,534,274 | $400,000 | $1,134,274 |
| 2019 | $30,202 | $1,525,921 | $0 | $1,525,921 |
| 2018 | $29,423 | $1,521,311 | $0 | $1,521,311 |
| 2017 | $30,992 | $1,554,505 | $0 | $0 |
| 2016 | $32,891 | $1,596,831 | $0 | $0 |
| 2015 | $33,692 | $1,585,731 | $0 | $0 |
| 2014 | $33,987 | $1,573,146 | $0 | $0 |
Mortgage History
| Date | Status | Loan Amount | Loan Type |
|---|---|---|---|
| Open | $1,200,000 | New Conventional | |
| Previous Owner | $1,000,000 | New Conventional | |
| Previous Owner | $2,600,000 | New Conventional | |
| Previous Owner | $3,000,000 | Construction | |
| Previous Owner | $1,715,000 | New Conventional | |
| Previous Owner | $1,560,000 | Commercial | |
| Previous Owner | $1,000,000 | New Conventional | |
| Previous Owner | $450,000 | Unknown | |
| Previous Owner | $250,000 | Credit Line Revolving | |
| Previous Owner | $1,819,000 | Unknown | |
| Previous Owner | $150,000 | Credit Line Revolving | |
| Previous Owner | $875,700 | Fannie Mae Freddie Mac |
Deed History
| Date | Type | Sale Price | Title Company |
|---|---|---|---|
| Warranty Deed | $3,900,000 | None Listed On Document | |
| Special Warranty Deed | $1,720,774 | None Listed On Document | |
| Warranty Deed | $2,450,000 | Trident Title | |
| Special Warranty Deed | $1,325,250 | First American Title Ins Co | |
| Trustee Deed | $865,700 | None Available | |
| Interfamily Deed Transfer | -- | None Available | |
| Special Warranty Deed | $2,189,286 | Ballenisles Title Lc |
Similar Homes in Palm Beach Gardens, FL
Source: BeachesMLS
MLS Number: R11043924
APN: 52-42-42-14-15-000-0120
- 120 Sunset Cove Ln
- 5659 Whirlaway Rd
- 155 Sunset Bay Dr
- 140 Sunset Bay Dr
- 179 Cypress Point Dr
- 279 Cypress Point Dr
- 5603 Whirlaway Rd
- 5564 Whirlaway Rd
- 113 Cypress Point Dr
- 159 Cypress Point Dr
- 104 Cypress Point Dr
- 10263 Hunt Club Ln
- 3 Blenheim Ct
- 110 Sunset Bay Dr
- 10221 Hunt Club Ln
- 136 Cypress Point Dr
- 134 Cypress Point Dr Unit 134
- 10282 Hunt Club Ln
- 10 Lexington Ln E Unit 106
- 100 Sunset Bay Dr
