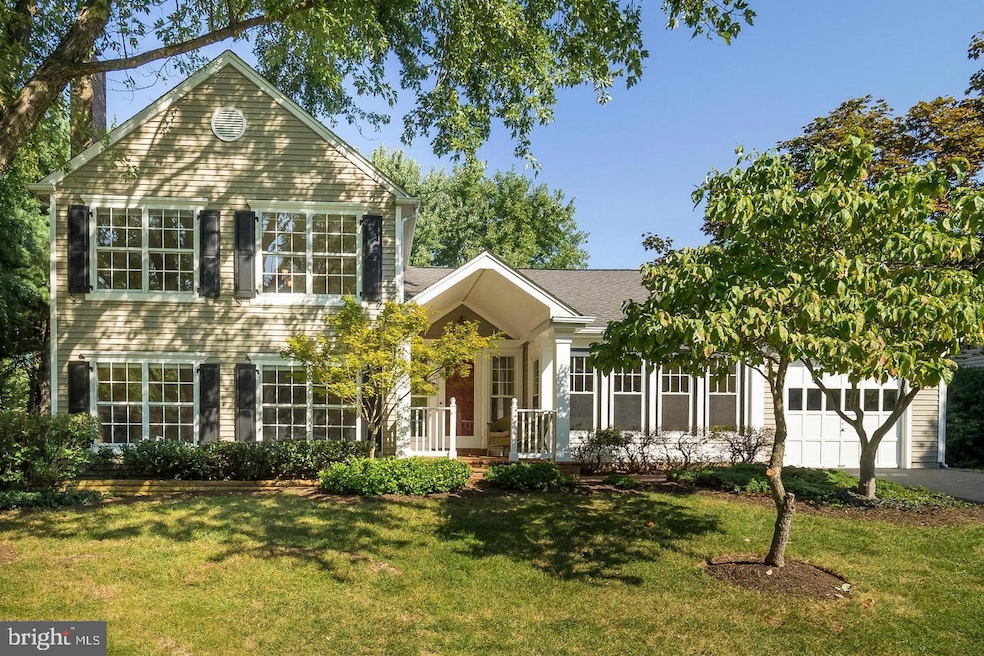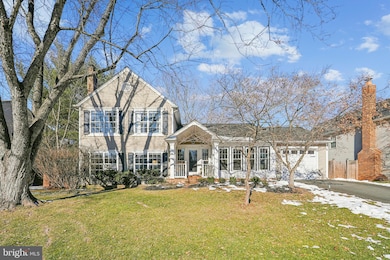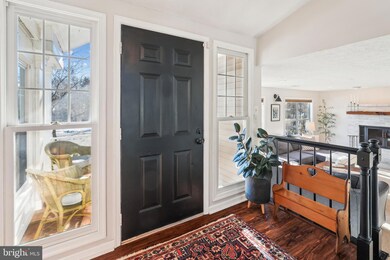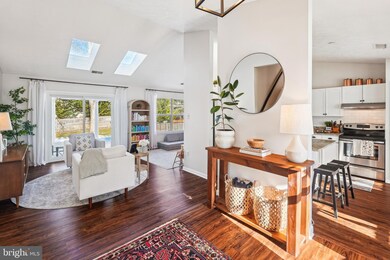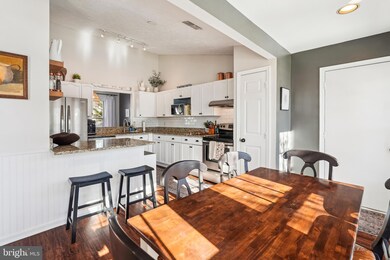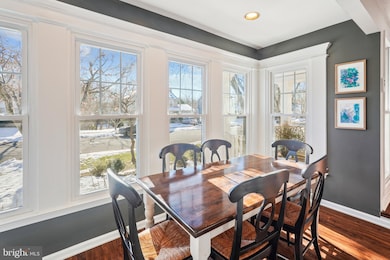
123 Seneca Ridge Dr Sterling, VA 20164
Highlights
- Open Floorplan
- Private Lot
- Upgraded Countertops
- Dominion High School Rated A-
- Wood Flooring
- Den
About This Home
As of February 2025Open house, Saturday 12-3pm
Welcome to your dream home! This stunning 4-bedroom, 2.5-bath residence perfectly blends style and comfort. The main level features modern luxury vinyl plank flooring, while natural light streams through skylights, creating a bright and inviting atmosphere. Enjoy the privacy of your covered porch and fenced-in yard, perfect for relaxation or entertaining. The primary suite boasts two spacious walk-in closets, while the guest bedrooms offer ample space for family or visitors. Recent upgrades include: (2024) new water heater, new fridge, UV air filter system, duct cleaning, bedroom blackout curtains, (2023) new dishwasher, new LVP flooring in main level, custom wine rack/bar, master closet built-ins, (2022) new sliding glass door, new roof, replaced skylights, new washer/dryer. Move-in ready and full of charm, this home is waiting for you! Within minutes to Dulles Airport, Restaurants, shopping, Algonkian Park, trails & paths, Claude Moore Park and so much more. Schedule your private tour today!
Last Buyer's Agent
Kiran K. Morzaria Parekh
Redfin Corporation

Home Details
Home Type
- Single Family
Est. Annual Taxes
- $4,853
Year Built
- Built in 1985
Lot Details
- 10,019 Sq Ft Lot
- Picket Fence
- Property is Fully Fenced
- Landscaped
- Private Lot
- Level Lot
- Open Lot
- Back Yard
- Property is in excellent condition
- Property is zoned R2
HOA Fees
- $8 Monthly HOA Fees
Parking
- 1 Car Direct Access Garage
- 2 Driveway Spaces
- Front Facing Garage
- Garage Door Opener
Home Design
- Bump-Outs
- Block Foundation
- Slab Foundation
- Asbestos Shingle Roof
- Vinyl Siding
Interior Spaces
- Property has 3 Levels
- Open Floorplan
- Wet Bar
- Built-In Features
- Skylights
- Wood Burning Fireplace
- Fireplace With Glass Doors
- Fireplace Mantel
- Sliding Windows
- Family Room
- Living Room
- Dining Room
- Den
Kitchen
- Breakfast Area or Nook
- Eat-In Kitchen
- Electric Oven or Range
- Microwave
- Extra Refrigerator or Freezer
- Freezer
- Dishwasher
- Stainless Steel Appliances
- Kitchen Island
- Upgraded Countertops
- Disposal
Flooring
- Wood
- Carpet
- Ceramic Tile
- Luxury Vinyl Plank Tile
Bedrooms and Bathrooms
- En-Suite Primary Bedroom
- Walk-In Closet
- Walk-in Shower
Laundry
- Laundry Room
- Laundry on lower level
- Dryer
- Washer
Basement
- Walk-Out Basement
- Rear Basement Entry
Home Security
- Storm Windows
- Carbon Monoxide Detectors
- Fire and Smoke Detector
Eco-Friendly Details
- Air Cleaner
Schools
- Meadowland Elementary School
- Seneca Ridge Middle School
- Dominion High School
Utilities
- Forced Air Heating and Cooling System
- Air Filtration System
- Air Source Heat Pump
- Electric Water Heater
Listing and Financial Details
- Tax Lot 176
- Assessor Parcel Number 012293623000
Community Details
Overview
- Association fees include common area maintenance
- Seneca Ridge HOA
- Built by Wetherburne
- Seneca Ridge Subdivision
Recreation
- Jogging Path
- Bike Trail
Map
Home Values in the Area
Average Home Value in this Area
Property History
| Date | Event | Price | Change | Sq Ft Price |
|---|---|---|---|---|
| 02/14/2025 02/14/25 | Sold | $770,100 | +2.8% | $363 / Sq Ft |
| 01/20/2025 01/20/25 | Pending | -- | -- | -- |
| 01/16/2025 01/16/25 | For Sale | $749,000 | +63.0% | $353 / Sq Ft |
| 10/28/2016 10/28/16 | Sold | $459,500 | -2.2% | $216 / Sq Ft |
| 09/28/2016 09/28/16 | Pending | -- | -- | -- |
| 09/08/2016 09/08/16 | For Sale | $469,999 | -- | $220 / Sq Ft |
Tax History
| Year | Tax Paid | Tax Assessment Tax Assessment Total Assessment is a certain percentage of the fair market value that is determined by local assessors to be the total taxable value of land and additions on the property. | Land | Improvement |
|---|---|---|---|---|
| 2024 | $4,853 | $561,010 | $229,800 | $331,210 |
| 2023 | $4,561 | $521,240 | $229,800 | $291,440 |
| 2022 | $4,843 | $544,110 | $229,800 | $314,310 |
| 2021 | $5,062 | $516,570 | $209,400 | $307,170 |
| 2020 | $4,830 | $466,630 | $179,400 | $287,230 |
| 2019 | $4,959 | $474,560 | $179,400 | $295,160 |
| 2018 | $4,673 | $430,670 | $169,400 | $261,270 |
| 2017 | $5,045 | $448,470 | $169,400 | $279,070 |
| 2016 | $4,527 | $395,330 | $0 | $0 |
| 2015 | $4,364 | $215,070 | $0 | $215,070 |
| 2014 | $4,276 | $200,780 | $0 | $200,780 |
Mortgage History
| Date | Status | Loan Amount | Loan Type |
|---|---|---|---|
| Open | $576,000 | New Conventional | |
| Previous Owner | $347,200 | Stand Alone Refi Refinance Of Original Loan | |
| Previous Owner | $367,600 | New Conventional | |
| Previous Owner | $300,000 | New Conventional | |
| Previous Owner | $42,000 | Credit Line Revolving |
Deed History
| Date | Type | Sale Price | Title Company |
|---|---|---|---|
| Deed | $770,100 | First American Title Insurance | |
| Warranty Deed | $459,500 | Champion Title & Stlmnts Inc |
Similar Homes in Sterling, VA
Source: Bright MLS
MLS Number: VALO2086118
APN: 012-29-3623
- 332 Silver Ridge Dr
- 161 S Fox Rd
- 21232 Bullrush Place
- 21243 Ravenwood Ct
- 46865 Backwater Dr
- 123 Kale Ave
- 238 Greenfield Ct
- 73 S Cottage Rd
- 219 Greenfield Ct
- 21163 Millwood Square
- 21320 Traskwood Ct
- 21345 Flatwood Place
- 127 Hillsdale Dr
- 104 Charing Ct
- 41 Cedar Dr
- 20907 Chippoaks Forest Cir
- 437 Sugarland Run Dr
- 29 Cedar Dr
- 47382 Sterdley Falls Terrace
- 112 Newbury Place
