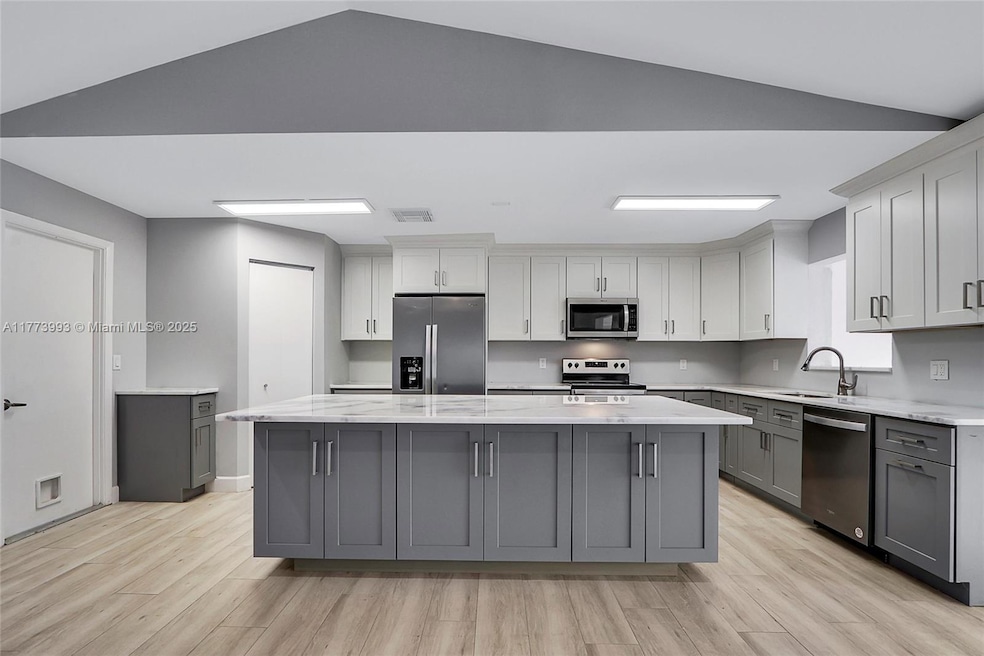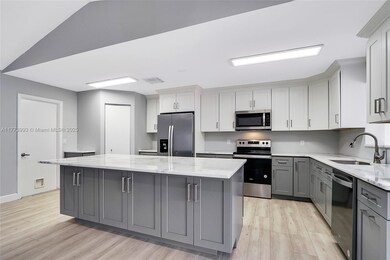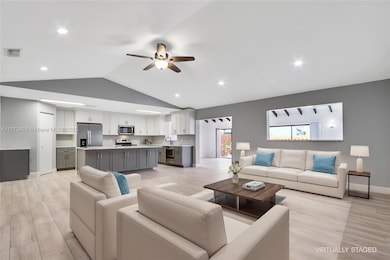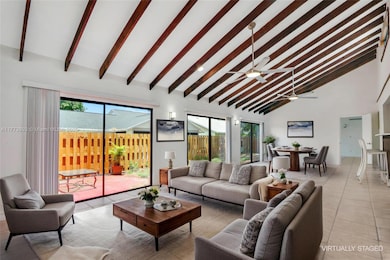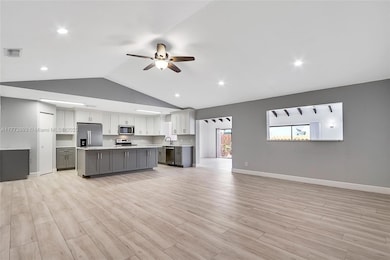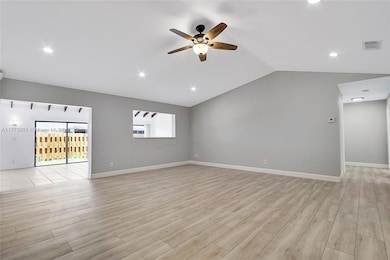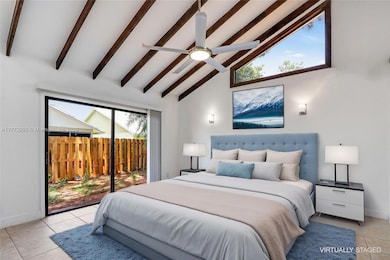
123 Stillwater Cir Jupiter, FL 33458
Indian Creek NeighborhoodEstimated payment $4,582/month
Highlights
- Sun or Florida Room
- Complete Panel Shutters or Awnings
- Eat-In Kitchen
- Independence Middle School Rated A-
- 2 Car Attached Garage
- Walk-In Closet
About This Home
Welcome to your dream home in beautiful Jupiter, FL! This stunning 4-bedroom, 2-bathroom home has been completely redone, including all-new electrical & plumbing systems. Inside you will find ceramic tile throughout & charming wooden beams that add character & warmth to the living spaces. The spacious master bedroom features a slider to the private fenced backyard, a private bathroom and walk-in closet. The heart of the home is the huge kitchen, boasting a large island perfect for meal prep & entertaining, along with all-new appliances that make cooking a delight. The exterior features a fenced yard, perfect for privacy & outdoor activities. The home also includes a 2-car garage, offering plenty of space for parking & storage.
Open House Schedule
-
Saturday, April 26, 20251:00 to 3:00 pm4/26/2025 1:00:00 PM +00:004/26/2025 3:00:00 PM +00:00Fully renovated 4-bedroom, 2-bath home in the heart of Jupiter! Featuring a stunning new kitchen with marble countertops, updated bathrooms, a spacious master suite, and a 450 sq ft indoor extension with exposed beams, this home is move-in ready. Enjoy a fully fenced yard, 2-car garage, and rare deeded access to nearby pool and tennis facilities!Add to Calendar
Home Details
Home Type
- Single Family
Est. Annual Taxes
- $7,800
Year Built
- Built in 1984
Lot Details
- 6,930 Sq Ft Lot
- South Facing Home
HOA Fees
- $25 Monthly HOA Fees
Parking
- 2 Car Attached Garage
- Automatic Garage Door Opener
- Driveway
- Open Parking
Home Design
- Concrete Block And Stucco Construction
Interior Spaces
- 2,181 Sq Ft Home
- 1-Story Property
- Ceiling Fan
- Entrance Foyer
- Open Floorplan
- Sun or Florida Room
- Ceramic Tile Flooring
- Property Views
Kitchen
- Eat-In Kitchen
- Electric Range
- Microwave
- Ice Maker
- Dishwasher
- Trash Compactor
- Disposal
Bedrooms and Bathrooms
- 4 Bedrooms
- Split Bedroom Floorplan
- Walk-In Closet
- 2 Full Bathrooms
Laundry
- Dryer
- Washer
Home Security
- Complete Panel Shutters or Awnings
- Fire and Smoke Detector
Utilities
- Central Heating and Cooling System
- Electric Water Heater
Listing and Financial Details
- Assessor Parcel Number 30424110150000390
Community Details
Overview
- Indian Creek Subdivision
Amenities
- Picnic Area
Map
Home Values in the Area
Average Home Value in this Area
Tax History
| Year | Tax Paid | Tax Assessment Tax Assessment Total Assessment is a certain percentage of the fair market value that is determined by local assessors to be the total taxable value of land and additions on the property. | Land | Improvement |
|---|---|---|---|---|
| 2024 | $7,694 | $435,357 | -- | -- |
| 2023 | $7,363 | $395,779 | $0 | $0 |
| 2022 | $6,886 | $359,799 | $0 | $0 |
| 2021 | $6,204 | $327,090 | $101,000 | $226,090 |
| 2020 | $5,994 | $310,953 | $101,000 | $209,953 |
| 2019 | $5,967 | $320,676 | $105,000 | $215,676 |
| 2018 | $5,296 | $293,583 | $101,862 | $191,721 |
| 2017 | $5,065 | $286,602 | $97,944 | $188,658 |
| 2016 | $4,724 | $222,463 | $0 | $0 |
| 2015 | $4,508 | $202,239 | $0 | $0 |
| 2014 | $4,142 | $183,854 | $0 | $0 |
Property History
| Date | Event | Price | Change | Sq Ft Price |
|---|---|---|---|---|
| 04/22/2025 04/22/25 | Price Changed | $700,000 | -3.4% | $321 / Sq Ft |
| 03/31/2025 03/31/25 | For Sale | $725,000 | -- | $332 / Sq Ft |
Deed History
| Date | Type | Sale Price | Title Company |
|---|---|---|---|
| Quit Claim Deed | -- | -- | |
| Quit Claim Deed | -- | -- | |
| Interfamily Deed Transfer | -- | -- | |
| Quit Claim Deed | -- | -- | |
| Quit Claim Deed | $100 | -- | |
| Quit Claim Deed | $100 | -- | |
| Warranty Deed | $100 | -- |
Mortgage History
| Date | Status | Loan Amount | Loan Type |
|---|---|---|---|
| Previous Owner | $10,250 | Credit Line Revolving | |
| Previous Owner | $142,750 | Unknown | |
| Previous Owner | $112,500 | New Conventional | |
| Previous Owner | $95,000 | New Conventional | |
| Previous Owner | $95,000 | New Conventional |
Similar Homes in the area
Source: MIAMI REALTORS® MLS
MLS Number: A11773993
APN: 30-42-41-10-15-000-0390
- 123 Stillwater Cir
- 110 Stillwater Cir
- 196 Bent Arrow Dr
- 176 Bent Arrow Dr
- 121 Deerfield Dr
- 118 Sherwood Cir Unit 8D
- 133 St Michaels Ct
- 132 Stonebriar Blvd
- 132 Sherwood Cir Unit 15D
- 106 Saint Andrews Ct
- 198 Brier Cir
- 101 Wingfoot Dr Unit D
- 151 St Michaels Ct
- 301 Wingfoot Dr Unit D
- 188 Pinewood Ct
- 902 Pinecrest Cir
- 901 Pinecrest Cir Unit E
- 1040 Egret Cir N
- 501 Pinecrest Cir Unit F
- 602 Wingfoot Dr Unit A
