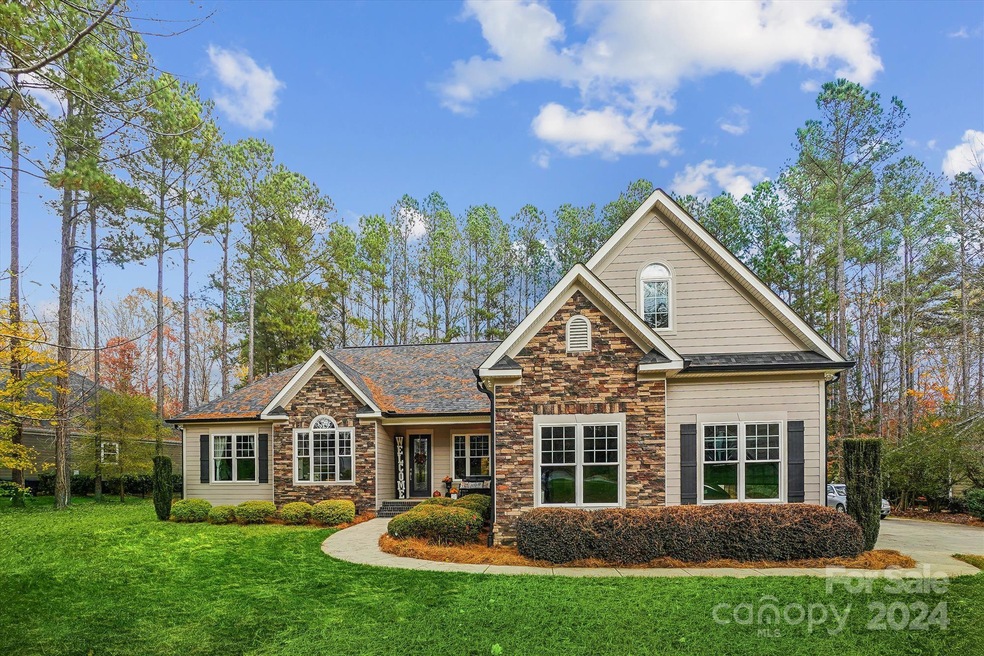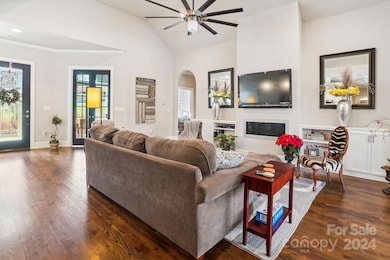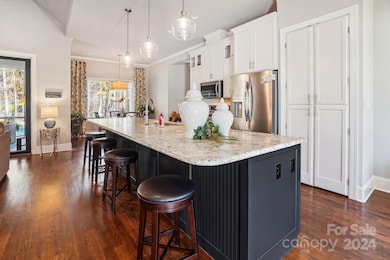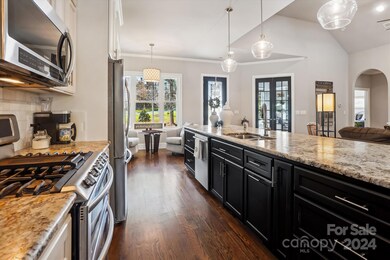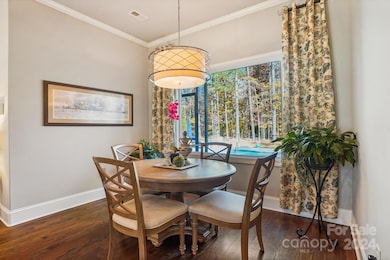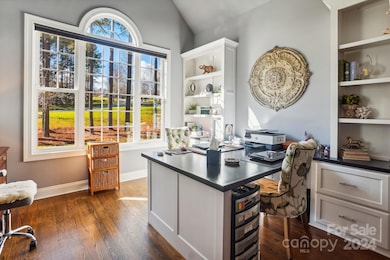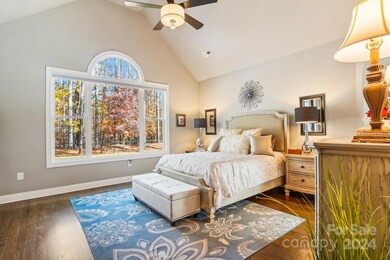
123 Streamwood Rd Troutman, NC 28166
Troutman NeighborhoodHighlights
- In Ground Pool
- Wood Flooring
- Double Convection Oven
- Open Floorplan
- Screened Porch
- Fireplace
About This Home
As of February 2025Experience Modern Luxury in Falls Cove. Discover an extraordinary custom home that exceeds expectations at every turn. Nestled on a meticulously landscaped .68-acre lot in beautiful Falls Cove, this unique residence boasts a stunning saltwater pool and a private fenced backyard designed for relaxation and entertainment. Step into modern living with a thoughtfully designed kitchen featuring a striking 13.7” leathered granite island. Built with both functionality and style in mind, this kitchen eliminates wasted space, making entertaining, cooking, and meal preparation a true pleasure. With three spacious bedrooms, each with a private en-suite bath, and private dual office space, this home effortlessly combines luxury and practicality. Enjoy casual dining, an organized utility room, and a charming coffee nook perfect for engaging conversations. The expansive screened-in porch with stamped concrete flooring and the three-car garage add to the home's allure.
Last Agent to Sell the Property
Coldwell Banker Realty Brokerage Email: lharriman@cbrealty.com License #199515

Co-Listed By
Coldwell Banker Realty Brokerage Email: lharriman@cbrealty.com License #38917
Home Details
Home Type
- Single Family
Est. Annual Taxes
- $7,005
Year Built
- Built in 2014
HOA Fees
- $58 Monthly HOA Fees
Parking
- 3 Car Attached Garage
- Driveway
Interior Spaces
- 1.5-Story Property
- Open Floorplan
- Fireplace
- Screened Porch
- Wood Flooring
- Crawl Space
Kitchen
- Double Convection Oven
- Dishwasher
- Disposal
Bedrooms and Bathrooms
- 3 Main Level Bedrooms
- Split Bedroom Floorplan
- Walk-In Closet
Pool
- In Ground Pool
- Saltwater Pool
Utilities
- Forced Air Heating System
- Heating System Uses Natural Gas
Additional Features
- Patio
- Back Yard Fenced
Community Details
- Falls Cove Poa Inc Association, Phone Number (704) 892-1660
- Falls Cove Subdivision
- Mandatory home owners association
Listing and Financial Details
- Assessor Parcel Number 4730-74-3801.000
Map
Home Values in the Area
Average Home Value in this Area
Property History
| Date | Event | Price | Change | Sq Ft Price |
|---|---|---|---|---|
| 02/28/2025 02/28/25 | Sold | $752,000 | -1.1% | $270 / Sq Ft |
| 12/07/2024 12/07/24 | For Sale | $760,000 | -- | $273 / Sq Ft |
Tax History
| Year | Tax Paid | Tax Assessment Tax Assessment Total Assessment is a certain percentage of the fair market value that is determined by local assessors to be the total taxable value of land and additions on the property. | Land | Improvement |
|---|---|---|---|---|
| 2024 | $7,005 | $631,320 | $140,000 | $491,320 |
| 2023 | $7,005 | $631,320 | $140,000 | $491,320 |
| 2022 | $4,344 | $370,080 | $50,000 | $320,080 |
| 2021 | $4,303 | $370,080 | $50,000 | $320,080 |
| 2020 | $4,303 | $370,080 | $50,000 | $320,080 |
| 2019 | $4,210 | $370,080 | $50,000 | $320,080 |
| 2018 | $4,466 | $395,000 | $40,000 | $355,000 |
| 2017 | $4,466 | $395,000 | $40,000 | $355,000 |
| 2016 | $4,466 | $395,000 | $40,000 | $355,000 |
| 2015 | $1,234 | $110,740 | $32,000 | $78,740 |
| 2014 | $343 | $33,600 | $33,600 | $0 |
Mortgage History
| Date | Status | Loan Amount | Loan Type |
|---|---|---|---|
| Previous Owner | $337,872 | New Conventional | |
| Previous Owner | $361,309 | VA | |
| Previous Owner | $359,568 | VA | |
| Previous Owner | $332,500 | Construction |
Deed History
| Date | Type | Sale Price | Title Company |
|---|---|---|---|
| Warranty Deed | $752,000 | Executive Title | |
| Warranty Deed | $752,000 | Executive Title | |
| Interfamily Deed Transfer | -- | Accommodation | |
| Special Warranty Deed | $17,500 | None Available | |
| Trustee Deed | $16,972 | None Available | |
| Special Warranty Deed | $317,300 | None Available |
Similar Homes in Troutman, NC
Source: Canopy MLS (Canopy Realtor® Association)
MLS Number: 4202675
APN: 4730-74-3801.000
- 124 Streamwood Rd
- 156 Ashmore Cir
- 1052 Perth Rd
- 206 Streamwood Rd Unit 32
- 183 Chaska Loop
- 205 Falls Cove Dr
- 227 Spicewood Cir
- 1724 Falls Cove Dr
- 1730 Falls Cove Dr
- 1742 Falls Cove Dr
- 1758 Falls Cove Dr
- 1766 Falls Cove Dr
- 127 Slip Shot Ln
- 141 Slip Shot Ln
- 151 Slip Shot Ln
- 211 Honeycutt Rd
- 154 Rooster Tail Ln
- 117 Rooster Tail Ln
- 253 Tackle Box Dr
- 247 Tackle Box Dr
