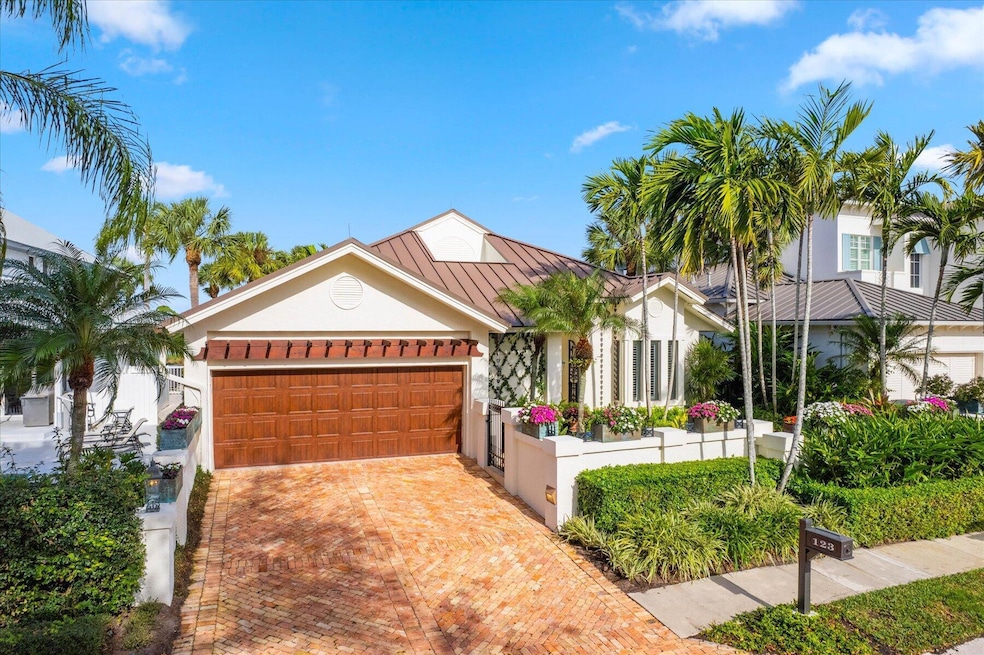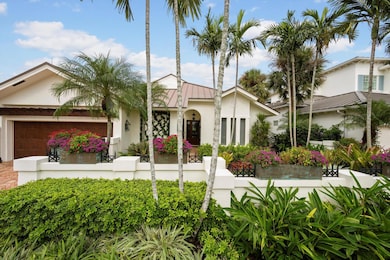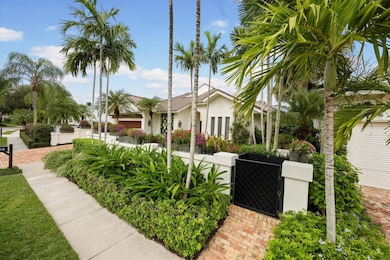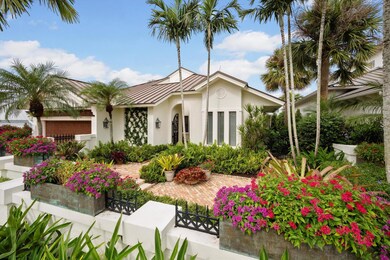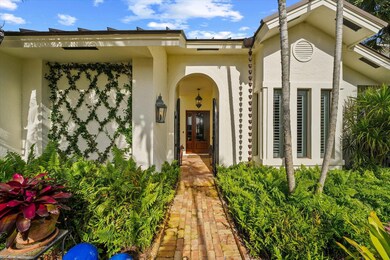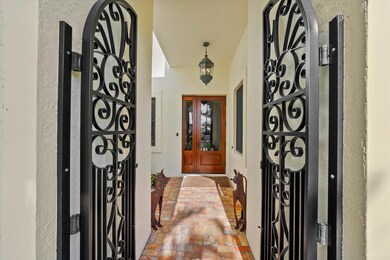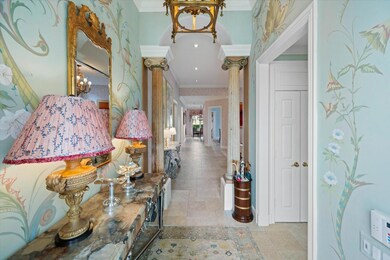
123 Terrapin Trail Jupiter, FL 33458
Maplewood NeighborhoodEstimated payment $17,459/month
Highlights
- On Golf Course
- Fitness Center
- Lake View
- Independence Middle School Rated A-
- Gated with Attendant
- Room in yard for a pool
About This Home
Live The Loxahatchee Club lifestyle in this perfectly and tastefully updated and upgraded 3 bedroom, 3 bath custom built home with approximately 3,000 sq ft of living. area, situated on the 18th fairway close to the recently renovated clubhouse. A welcoming entry through a charming courtyard invites you inside where you'll find wonderful open plan living with a calming color palette for relaxed living. Stroll through the gracious foyer past the living room, both with exquisitely hand painted walls by famous muralist Bob Christian, to the kitchen with sleek white cabinetry, marble countertops, and a gorgeous view through the family room out to the 18th fairway.. Adjacent is an informal dining area and casual seating with large windows making this room
Home Details
Home Type
- Single Family
Est. Annual Taxes
- $12,669
Year Built
- Built in 1990
Lot Details
- 7,678 Sq Ft Lot
- On Golf Course
- Fenced
- Sprinkler System
- Zero Lot Line
- Property is zoned R2(cit
HOA Fees
- $833 Monthly HOA Fees
Parking
- 2 Car Attached Garage
- Garage Door Opener
Property Views
- Lake
- Golf Course
Home Design
- Metal Roof
Interior Spaces
- 2,925 Sq Ft Home
- 1-Story Property
- Wet Bar
- Built-In Features
- High Ceiling
- Skylights
- Blinds
- Sliding Windows
- Entrance Foyer
- Great Room
- Family Room
- Formal Dining Room
- Den
- Ceramic Tile Flooring
Kitchen
- Breakfast Area or Nook
- Electric Range
- Microwave
- Dishwasher
Bedrooms and Bathrooms
- 3 Bedrooms
- Split Bedroom Floorplan
- Closet Cabinetry
- Walk-In Closet
- 3 Full Bathrooms
- Dual Sinks
- Separate Shower in Primary Bathroom
Laundry
- Laundry Room
- Dryer
- Washer
Home Security
- Home Security System
- Impact Glass
Outdoor Features
- Room in yard for a pool
- Open Patio
- Porch
Schools
- Jerry Thomas Elementary School
- Jupiter High School
Utilities
- Central Heating and Cooling System
- Electric Water Heater
- Cable TV Available
Listing and Financial Details
- Assessor Parcel Number 30424111020000460
Community Details
Overview
- Association fees include common areas, cable TV, security, trash
- Private Membership Available
- Loxahatchee Club At Maple Subdivision
Amenities
- Sauna
- Clubhouse
- Community Library
Recreation
- Golf Course Community
- Tennis Courts
- Bocce Ball Court
- Fitness Center
- Community Pool
- Putting Green
- Park
- Trails
Security
- Gated with Attendant
- Resident Manager or Management On Site
Map
Home Values in the Area
Average Home Value in this Area
Tax History
| Year | Tax Paid | Tax Assessment Tax Assessment Total Assessment is a certain percentage of the fair market value that is determined by local assessors to be the total taxable value of land and additions on the property. | Land | Improvement |
|---|---|---|---|---|
| 2024 | $12,825 | $783,110 | -- | -- |
| 2023 | $12,669 | $760,301 | $0 | $0 |
| 2022 | $12,688 | $738,156 | $0 | $0 |
| 2021 | $12,623 | $716,656 | $300,000 | $416,656 |
| 2020 | $11,449 | $602,333 | $252,500 | $349,833 |
| 2019 | $10,946 | $567,888 | $252,500 | $315,388 |
| 2018 | $11,392 | $608,607 | $251,492 | $357,115 |
| 2017 | $11,426 | $597,452 | $251,492 | $345,960 |
| 2016 | $10,782 | $589,665 | $0 | $0 |
| 2015 | $11,056 | $585,566 | $0 | $0 |
| 2014 | $11,216 | $580,919 | $0 | $0 |
Property History
| Date | Event | Price | Change | Sq Ft Price |
|---|---|---|---|---|
| 02/06/2025 02/06/25 | Price Changed | $2,795,000 | -3.6% | $956 / Sq Ft |
| 11/25/2024 11/25/24 | For Sale | $2,900,000 | -- | $991 / Sq Ft |
Deed History
| Date | Type | Sale Price | Title Company |
|---|---|---|---|
| Warranty Deed | -- | -- | |
| Interfamily Deed Transfer | -- | Attorney | |
| Interfamily Deed Transfer | -- | -- |
Mortgage History
| Date | Status | Loan Amount | Loan Type |
|---|---|---|---|
| Open | $2,000,000 | Credit Line Revolving | |
| Previous Owner | $1,100,000 | New Conventional | |
| Previous Owner | $400,000 | Credit Line Revolving | |
| Previous Owner | $1,080,000 | New Conventional | |
| Previous Owner | $370,000 | Commercial | |
| Previous Owner | $754,750 | New Conventional | |
| Previous Owner | $250,000 | Credit Line Revolving | |
| Previous Owner | $250,000 | New Conventional |
Similar Homes in the area
Source: BeachesMLS
MLS Number: R11040123
APN: 30-42-41-11-02-000-0460
- 102 Nocossa Cir
- 113 Echo Dr
- 185 Birkdale Ln
- 126 Sota Dr
- 119 Hawksbill Way
- 106 Sota Dr
- 209 Birkdale Ln
- 147 Sota Dr
- 294 S Hampton Dr
- 151 St Michaels Ct
- 108 Toteka Cir
- 112 Lanitee Cir
- 130 Spoonbill Ct
- 106 Toteka Cir
- 159 Spoonbill Ct
- 105 Weomi Ln
- 133 St Michaels Ct
- 118 Sherwood Cir Unit 8D
- 111 Waterbridge Ln
- 1206 Mohican Blvd
