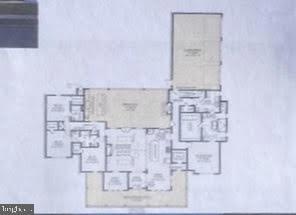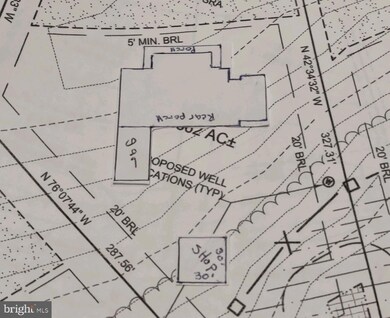
123 Thicket Ct Centreville, MD 21617
4
Beds
3.5
Baths
3,800
Sq Ft
1.36
Acres
Highlights
- New Construction
- No HOA
- Tankless Water Heater
- Traditional Architecture
- 2 Car Direct Access Garage
- Central Air
About This Home
As of March 2025Rare opportunity for quality new construction by Mike's Custom Homes on 1+ acre lots. Located in the highly desirable community of Willow Branch in Centreville. Two floor plans to choose from or bring your own plan. Get in early to secure the lot of your choice and build your dream home!
*Photos are of a previously completed home and feature options. C&R's to be updated for development of new lots. Additional Lot Premiums may apply.
Home Details
Home Type
- Single Family
Est. Annual Taxes
- $175
Year Built
- Built in 2022 | New Construction
Lot Details
- Property is in excellent condition
- Property is zoned AG
Parking
- 2 Car Direct Access Garage
Home Design
- Traditional Architecture
- Vinyl Siding
- Concrete Perimeter Foundation
Interior Spaces
- 3,800 Sq Ft Home
- Property has 3 Levels
- Unfinished Basement
Bedrooms and Bathrooms
- 4 Main Level Bedrooms
Utilities
- Central Air
- Back Up Gas Heat Pump System
- Heating System Powered By Leased Propane
- Well
- Tankless Water Heater
- Septic Tank
Community Details
- No Home Owners Association
- Willow Branch East Subdivision
Listing and Financial Details
- Assessor Parcel Number 1806011918
Map
Create a Home Valuation Report for This Property
The Home Valuation Report is an in-depth analysis detailing your home's value as well as a comparison with similar homes in the area
Home Values in the Area
Average Home Value in this Area
Property History
| Date | Event | Price | Change | Sq Ft Price |
|---|---|---|---|---|
| 03/10/2025 03/10/25 | Sold | $1,035,000 | -11.9% | $271 / Sq Ft |
| 02/13/2025 02/13/25 | For Sale | $1,175,000 | 0.0% | $307 / Sq Ft |
| 02/12/2025 02/12/25 | Pending | -- | -- | -- |
| 02/05/2025 02/05/25 | For Sale | $1,175,000 | +43.6% | $307 / Sq Ft |
| 08/09/2023 08/09/23 | Sold | $818,000 | 0.0% | $215 / Sq Ft |
| 11/21/2022 11/21/22 | Pending | -- | -- | -- |
| 11/21/2022 11/21/22 | For Sale | $818,000 | -- | $215 / Sq Ft |
Source: Bright MLS
Tax History
| Year | Tax Paid | Tax Assessment Tax Assessment Total Assessment is a certain percentage of the fair market value that is determined by local assessors to be the total taxable value of land and additions on the property. | Land | Improvement |
|---|---|---|---|---|
| 2024 | $7,514 | $797,633 | $0 | $0 |
| 2023 | $175 | $18,600 | $18,600 | $0 |
| 2022 | $175 | $18,600 | $18,600 | $0 |
| 2021 | $170 | $17,700 | $0 | $0 |
| 2020 | $161 | $16,800 | $0 | $0 |
| 2019 | $153 | $15,900 | $15,900 | $0 |
| 2018 | $153 | $15,900 | $15,900 | $0 |
| 2017 | $153 | $15,900 | $0 | $0 |
| 2016 | -- | $15,900 | $0 | $0 |
| 2015 | $488 | $15,900 | $0 | $0 |
| 2014 | $488 | $15,900 | $0 | $0 |
Source: Public Records
Mortgage History
| Date | Status | Loan Amount | Loan Type |
|---|---|---|---|
| Previous Owner | $199,998 | Credit Line Revolving | |
| Previous Owner | $260,000 | New Conventional |
Source: Public Records
Deed History
| Date | Type | Sale Price | Title Company |
|---|---|---|---|
| Deed | $1,035,000 | Newlyn Title | |
| Deed | $818,000 | First American Title |
Source: Public Records
Similar Homes in Centreville, MD
Source: Bright MLS
MLS Number: MDQA2005236
APN: 06-011918
Nearby Homes
- 207 Songbird Ln
- 219 Songbird Ln
- 107 Thicket Ct
- 231 Songbird Ln
- 135 Thicket Ct
- 129 Thicket Ct
- 3013 Price Station Rd
- 120 Rabbit Hill Rd
- 1212 Rabbit Hill Rd
- 209 Murphy Rd
- 252 Granny Branch Rd
- 137 Brick Schoolhouse Rd
- 300 Malcolm Dr
- 311 Twin Meadows Farm Ln
- 319 Twin Meadows Farm Ln
- 118 Pleasant Springs Dr
- 14706 Cherry Ln
- 331 Old Line Dr
- 332 Old Line Dr
- 302 Old Line Dr

