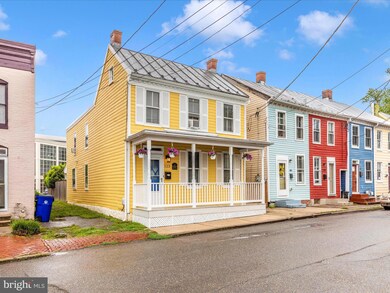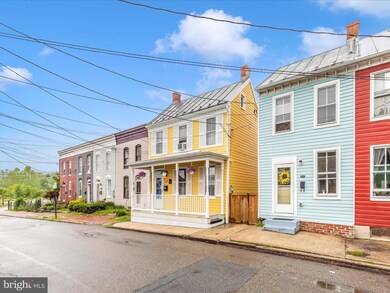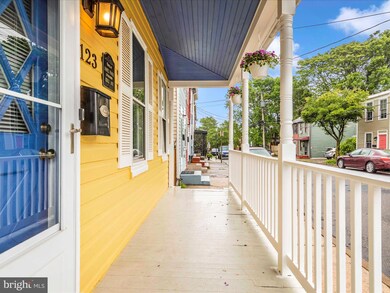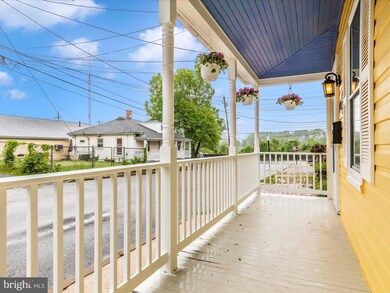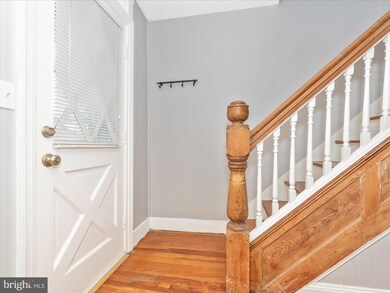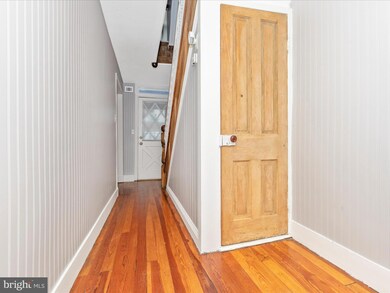
123 Water St Frederick, MD 21701
East Frederick NeighborhoodHighlights
- City View
- 4-minute walk to Frederick
- Traditional Floor Plan
- Spring Ridge Elementary School Rated A-
- Colonial Architecture
- Wood Flooring
About This Home
As of October 2024Every downtown, desired amenity wrapped into one property!
Newly renovated, charming single family near Carroll Creek in sought after downtown Frederick with ample rear parking, spacious, beautiful back yard with covered patio, privacy fence and shrub screening, sitting on a dead-end street with minimum residential, threw traffic. Fresh interior and exterior paint. Spacious eat-in kitchen with quartz counters, island, pantry, and access to relaxing backyard. Original hardwood and engineered planks throughout. Dining/Sitting Room with cozy gas-heat stove and entry to second private covered porch. Half bath, laundry and large family room complete the main level. Charming staircase leads to three bedrooms with sizable closets and newly renovated full bath with oversized vanity on upper level. Fully unfinished attic offers plenty of storage and endless possibilities. New metal roofs on back porch and new boards installed on front porch, efficient Williams gas heating stove installed for main source heating along with base board units throughout, six portal AC window units and newly installed hot water heater. Walking distance to MARC and the easiest access to 70/270/340/15. The cutest little, must-see downtown gem!
Home Details
Home Type
- Single Family
Est. Annual Taxes
- $4,590
Year Built
- Built in 1885
Lot Details
- 2,475 Sq Ft Lot
- Downtown Location
- Wood Fence
- Board Fence
- No Through Street
- Back Yard Fenced
- Property is in excellent condition
- Property is zoned DR
Property Views
- City
- Garden
Home Design
- Colonial Architecture
- Stone Foundation
- Plaster Walls
- Wood Walls
- Frame Construction
- Metal Roof
- Chimney Cap
Interior Spaces
- Property has 2 Levels
- Traditional Floor Plan
- Chair Railings
- Ceiling Fan
- Recessed Lighting
- Replacement Windows
- Sliding Doors
- Family Room Off Kitchen
- Formal Dining Room
- Attic
- Basement
Kitchen
- Eat-In Country Kitchen
- Gas Oven or Range
- Dishwasher
Flooring
- Wood
- Luxury Vinyl Plank Tile
Bedrooms and Bathrooms
- 3 Bedrooms
- Walk-In Closet
Laundry
- Laundry Room
- Laundry on main level
- Dryer
- Washer
Home Security
- Storm Doors
- Fire and Smoke Detector
Parking
- 3 Parking Spaces
- On-Street Parking
- Parking Space Conveys
Outdoor Features
- Patio
- Porch
Utilities
- Window Unit Cooling System
- Space Heater
- Vented Exhaust Fan
- Electric Water Heater
- Cable TV Available
Community Details
- No Home Owners Association
- Frederick Historic District Subdivision
Listing and Financial Details
- Assessor Parcel Number 1102036274
Map
Home Values in the Area
Average Home Value in this Area
Property History
| Date | Event | Price | Change | Sq Ft Price |
|---|---|---|---|---|
| 10/30/2024 10/30/24 | Sold | $385,000 | -3.5% | $260 / Sq Ft |
| 09/06/2024 09/06/24 | Price Changed | $399,000 | -6.1% | $270 / Sq Ft |
| 08/24/2024 08/24/24 | For Sale | $425,000 | 0.0% | $287 / Sq Ft |
| 08/19/2024 08/19/24 | Pending | -- | -- | -- |
| 08/14/2024 08/14/24 | Price Changed | $425,000 | -5.5% | $287 / Sq Ft |
| 07/05/2024 07/05/24 | Price Changed | $449,900 | -3.2% | $304 / Sq Ft |
| 05/13/2024 05/13/24 | For Sale | $464,900 | -- | $314 / Sq Ft |
Tax History
| Year | Tax Paid | Tax Assessment Tax Assessment Total Assessment is a certain percentage of the fair market value that is determined by local assessors to be the total taxable value of land and additions on the property. | Land | Improvement |
|---|---|---|---|---|
| 2024 | $4,635 | $248,067 | $0 | $0 |
| 2023 | $3,972 | $216,033 | $0 | $0 |
| 2022 | $3,353 | $184,000 | $60,200 | $123,800 |
| 2021 | $3,122 | $170,800 | $0 | $0 |
| 2020 | $2,876 | $157,600 | $0 | $0 |
| 2019 | $2,616 | $144,400 | $60,200 | $84,200 |
| 2018 | $2,556 | $143,267 | $0 | $0 |
| 2017 | $2,309 | $144,400 | $0 | $0 |
| 2016 | $1,954 | $141,000 | $0 | $0 |
| 2015 | $1,954 | $141,000 | $0 | $0 |
| 2014 | $1,954 | $141,000 | $0 | $0 |
Mortgage History
| Date | Status | Loan Amount | Loan Type |
|---|---|---|---|
| Open | $385,000 | VA | |
| Previous Owner | $40,000 | No Value Available | |
| Closed | -- | No Value Available |
Deed History
| Date | Type | Sale Price | Title Company |
|---|---|---|---|
| Deed | $385,000 | None Listed On Document | |
| Interfamily Deed Transfer | -- | Blue Ridge Title Company | |
| Deed | $130,000 | -- | |
| Deed | $50,000 | -- |
Similar Homes in Frederick, MD
Source: Bright MLS
MLS Number: MDFR2048358
APN: 02-036274
- 115 Water St
- 252 B S Carroll St
- 252 A S Carroll St
- 19 E South St
- 35 E All Saints St Unit 309
- 35 E All Saints St Unit 305
- 200 E Church St
- 305 S Market St
- 208 Broadway St
- 210 E 2nd St Unit 204
- 210 E 2nd St Unit 401
- 208 E 2nd St
- 100 W All Saints St
- 435 S Market St
- 101 E 2nd St
- 503 E Church St
- 802 E South St
- 307 E 3rd St
- 143 W South St
- 311 E 3rd St

