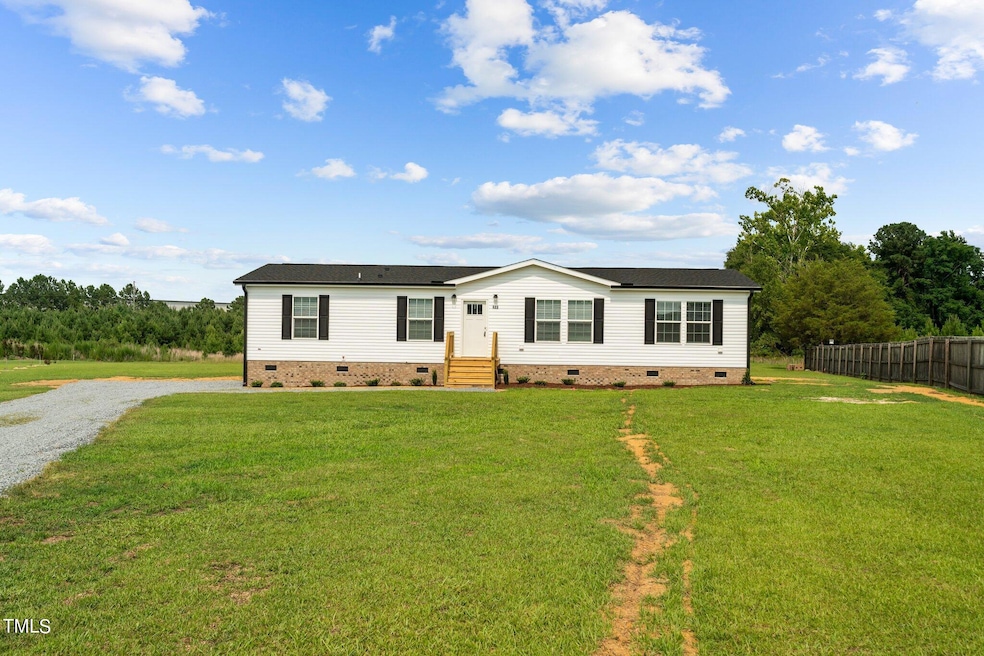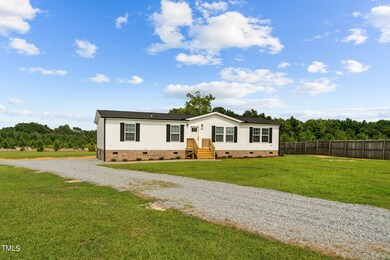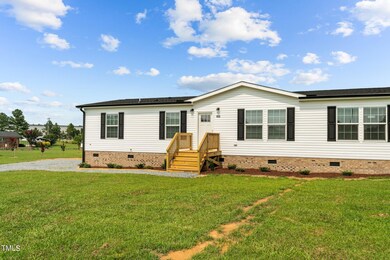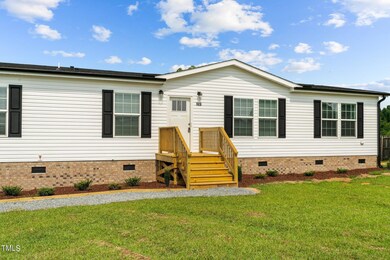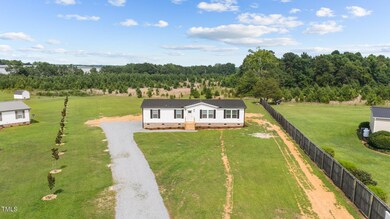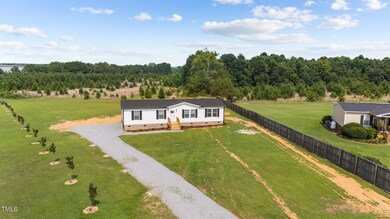
123 Westside Dr Benson, NC 27504
Highlights
- New Construction
- No HOA
- Separate Shower in Primary Bathroom
- Ranch Style House
- Double Pane Windows
- Walk-In Closet
About This Home
As of September 2024Welcome home! Charming 3 Bedroom, 2 Bath, 1546 sq ft on .92 acre. NO City Taxes! Spacious open layout living room, dining room & kitchen. Kitchen has a large island, stainless appliances & tile backsplash. Primary suite is a true retreat. Primary bathroom features double vanities and walk-in ceramic tile shower. Relax on the 12x12 back deck perfect for summer cookouts. Situated on a large, flat lot makes it perfect for gardening or entertaining. Convenient location, only 2 miles from I-40! Don't miss the opportunity to make this property yours!
Property Details
Home Type
- Manufactured Home
Est. Annual Taxes
- $208
Year Built
- Built in 2024 | New Construction
Lot Details
- 0.92 Acre Lot
- Landscaped
- Cleared Lot
Home Design
- Ranch Style House
- Brick Foundation
- Shingle Roof
- Vinyl Siding
Interior Spaces
- 1,546 Sq Ft Home
- Double Pane Windows
- Family Room
- Combination Kitchen and Dining Room
- Storm Doors
- Laundry Room
Kitchen
- Electric Range
- Microwave
- Ice Maker
- Dishwasher
- Kitchen Island
Flooring
- Carpet
- Luxury Vinyl Tile
Bedrooms and Bathrooms
- 3 Bedrooms
- Walk-In Closet
- 2 Full Bathrooms
- Separate Shower in Primary Bathroom
Parking
- 4 Parking Spaces
- 4 Open Parking Spaces
Outdoor Features
- Rain Gutters
Schools
- Benson Elementary And Middle School
- S Johnston High School
Mobile Home
- Mobile Home Make and Model is 58CVF28583AH24, Clayton
- Mobile Home is 28 Feet Wide
- Manufactured Home
Utilities
- Central Air
- Heat Pump System
- Septic Tank
Community Details
- No Home Owners Association
- Landview Estates Subdivision, 58Cvf28583ah24 Floorplan
Listing and Financial Details
- Assessor Parcel Number 01E08017G
Map
Home Values in the Area
Average Home Value in this Area
Property History
| Date | Event | Price | Change | Sq Ft Price |
|---|---|---|---|---|
| 09/30/2024 09/30/24 | Sold | $296,000 | -1.3% | $191 / Sq Ft |
| 08/11/2024 08/11/24 | Pending | -- | -- | -- |
| 07/17/2024 07/17/24 | For Sale | $299,900 | -- | $194 / Sq Ft |
Tax History
| Year | Tax Paid | Tax Assessment Tax Assessment Total Assessment is a certain percentage of the fair market value that is determined by local assessors to be the total taxable value of land and additions on the property. | Land | Improvement |
|---|---|---|---|---|
| 2024 | $213 | $26,330 | $26,330 | $0 |
| 2023 | $208 | $26,330 | $26,330 | $0 |
| 2022 | $219 | $26,330 | $26,330 | $0 |
| 2021 | $219 | $26,330 | $26,330 | $0 |
| 2020 | $226 | $26,330 | $26,330 | $0 |
Mortgage History
| Date | Status | Loan Amount | Loan Type |
|---|---|---|---|
| Open | $8,719 | New Conventional |
Deed History
| Date | Type | Sale Price | Title Company |
|---|---|---|---|
| Warranty Deed | $296,000 | None Listed On Document | |
| Warranty Deed | $30,000 | None Available |
Similar Home in Benson, NC
Source: Doorify MLS
MLS Number: 10041862
APN: 01E08017G
- 85 Sun Meadow Cir
- 95 Mapledale Ct
- 99 Mapledale Ct
- 137 Shadybrook Dr
- 151 S Harper Faith Way
- 163 S Harper Faith Way
- 45 S Harper Faith Way
- 115 S Harper Faith Way
- 106 S Harper Faith Way
- 166 Tarheel Rd
- 0 Tarheel Rd Unit 10085638
- 243 Kissington Way
- 261 Kissington Way
- 85 Kissington Way
- 292 Weddington Way
- 266 Weddington Way
- 201 Wendy Place
- 132 Crystal Place
- 2960 Federal Rd
- 1304 Shade Tree Rd
