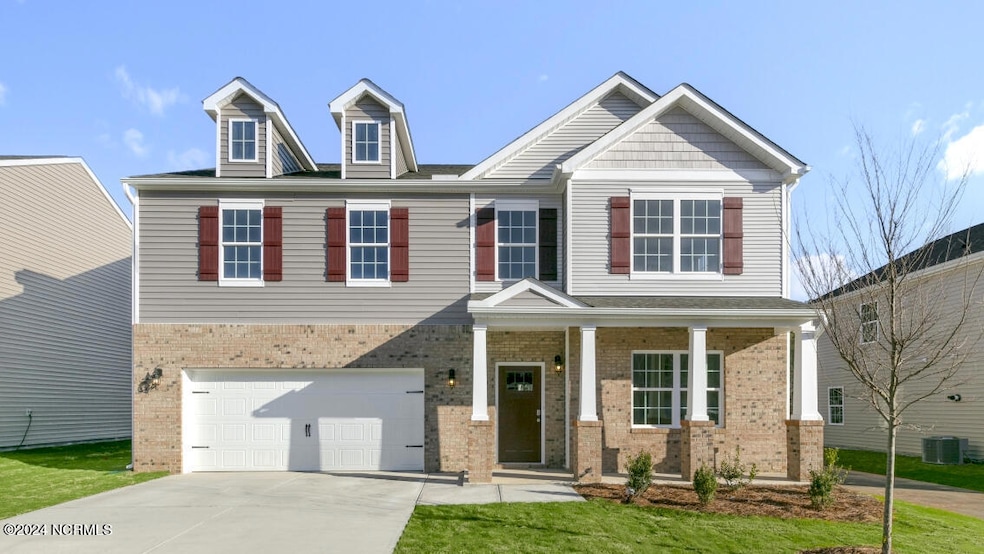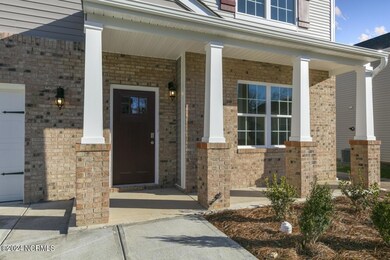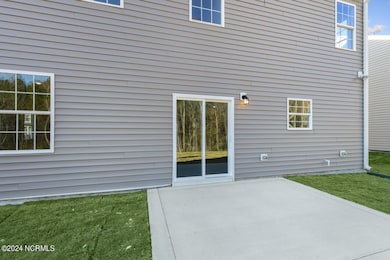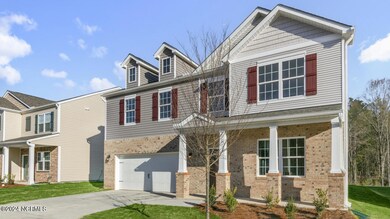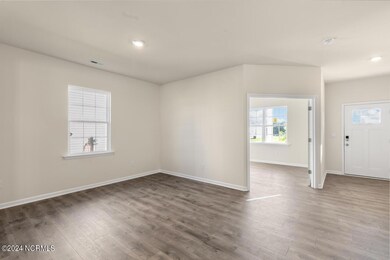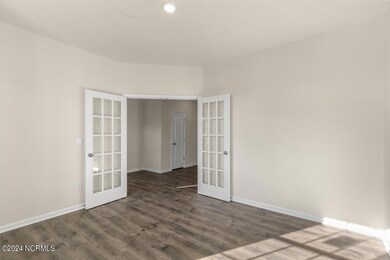
123 Winter Star Ct Sanford, NC 27330
Highlights
- Clubhouse
- Main Floor Primary Bedroom
- Community Pool
- Vaulted Ceiling
- Corner Lot
- Pickleball Courts
About This Home
As of December 2024RED TAG home for our RED TAG SALES EVENT October 5-20! Beautiful Cul de sac homesite!Welcome to your new home, the Columbia! The absolute definition of an open floorplan! Walk through the front door into a comfy foyer with a formal office, adjacent to an open dining and family room that allows plenty of space and flexibility for the lifestyle that you wish to have. Kitchen offers a walk-in pantry, island, granite counter tops, tile backsplash, and stainless-steel appliances! Upstairs presents 4 spacious bedrooms, 3 bathrooms, and a loft, ideal for multiple lifestyles.Located inside of a Master-planned community, Galvins Ridge in Sanford, NC! Galvins Ridge is conveniently located off of Hwy 1 and will feature a: pool, clubhouse, playground, dog park and miles of walking trails! Ideal location within 10 minutes of major area employers such as Pfizer and 35 minutes from RTP. 15 minutes from 540, 20 minutes from Holly Springs Towne Center!! Community provides ample gathering spaces throughout the to stay connected with friends + family. One-year builder's warranty and 10-year structural warranty. Your new home also includes our smart home technology package!
Last Buyer's Agent
A Non Member
A Non Member
Home Details
Home Type
- Single Family
Year Built
- Built in 2024
Lot Details
- 0.25 Acre Lot
- Corner Lot
- Drought Tolerant Landscaping
- Property is zoned CZ
HOA Fees
- $65 Monthly HOA Fees
Home Design
- Brick Exterior Construction
- Slab Foundation
- Wood Frame Construction
- Shingle Roof
- Shake Siding
- Vinyl Siding
- Stick Built Home
Interior Spaces
- 3,108 Sq Ft Home
- 2-Story Property
- Vaulted Ceiling
- Gas Log Fireplace
- Formal Dining Room
- Home Office
- Pull Down Stairs to Attic
- Fire and Smoke Detector
Kitchen
- Gas Oven
- Self-Cleaning Oven
- Built-In Microwave
- Dishwasher
- Kitchen Island
- Disposal
Flooring
- Carpet
- Luxury Vinyl Plank Tile
Bedrooms and Bathrooms
- 4 Bedrooms
- Primary Bedroom on Main
- Walk-In Closet
- Low Flow Toliet
- Walk-in Shower
Laundry
- Laundry Room
- Washer and Dryer Hookup
Parking
- 2 Car Attached Garage
- Electric Vehicle Home Charger
- Front Facing Garage
- Garage Door Opener
- Driveway
Eco-Friendly Details
- ENERGY STAR/CFL/LED Lights
Outdoor Features
- Patio
- Porch
Schools
- Deep River Elementary School
- East Lee Middle School
- Lee County High School
Utilities
- Central Air
- Heat Pump System
- Heating System Uses Natural Gas
- Programmable Thermostat
- Natural Gas Connected
- Tankless Water Heater
- Natural Gas Water Heater
- Municipal Trash
Listing and Financial Details
- Tax Lot 172
Community Details
Overview
- Galvins Ridge Association
- Galvins Ridge Subdivision
- Maintained Community
Recreation
- Pickleball Courts
- Community Playground
- Community Pool
- Dog Park
- Jogging Path
- Trails
Additional Features
- Clubhouse
- Resident Manager or Management On Site
Map
Home Values in the Area
Average Home Value in this Area
Property History
| Date | Event | Price | Change | Sq Ft Price |
|---|---|---|---|---|
| 12/27/2024 12/27/24 | Sold | $424,000 | -0.2% | $136 / Sq Ft |
| 11/01/2024 11/01/24 | Pending | -- | -- | -- |
| 10/25/2024 10/25/24 | Price Changed | $425,000 | -1.2% | $137 / Sq Ft |
| 10/14/2024 10/14/24 | Price Changed | $430,000 | -2.3% | $138 / Sq Ft |
| 10/04/2024 10/04/24 | Price Changed | $440,000 | -1.3% | $142 / Sq Ft |
| 08/26/2024 08/26/24 | Price Changed | $446,000 | -1.0% | $144 / Sq Ft |
| 08/09/2024 08/09/24 | Price Changed | $450,590 | +0.7% | $145 / Sq Ft |
| 05/14/2024 05/14/24 | For Sale | $447,590 | -- | $144 / Sq Ft |
Similar Homes in Sanford, NC
Source: Hive MLS
MLS Number: 100444506
- 391 David Hill Dr
- 176 Starlight St
- 172 Starlight St
- 168 Starlight St
- 180 Starlight St
- 164 Starlight St
- 216 Starlight St
- 208 Starlight St
- 220 Starlight St
- 212 Starlight St
- 204 Starlight St
- 196 Starlight St
- 192 Starlight St
- 188 Starlight St
- 200 Starlight St
- 184 Starlight St
- 221 Starlight St
- 225 Starlight St
- 264 Umstead St
- 268 Umstead St
