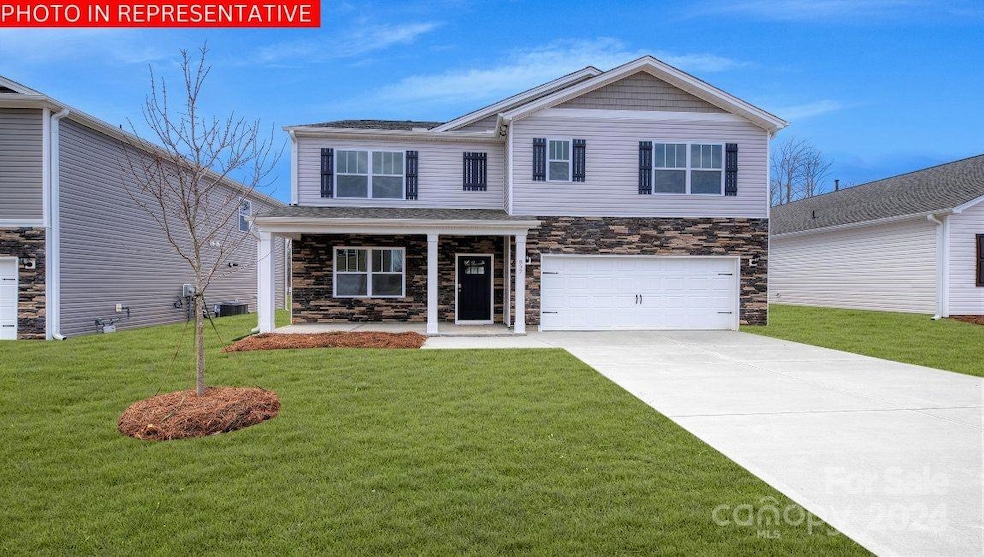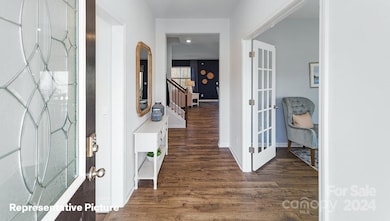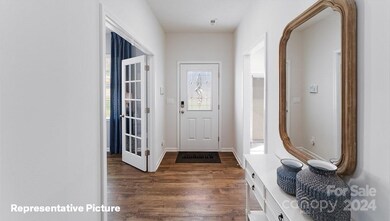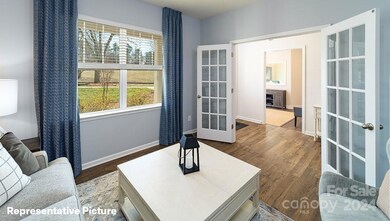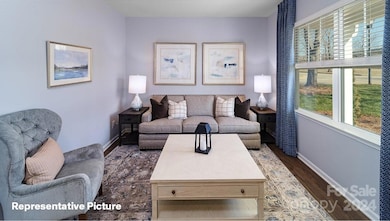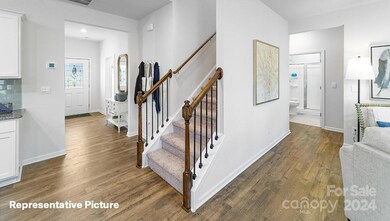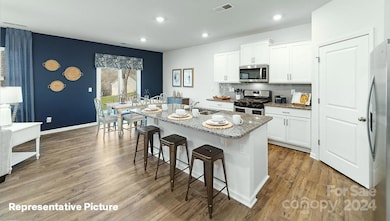
123 Woodhall Way Troutman, NC 28166
Troutman NeighborhoodHighlights
- New Construction
- 2 Car Attached Garage
- Central Heating and Cooling System
- Fireplace
- Entrance Foyer
- Vinyl Flooring
About This Home
As of March 2025The Hayden is a spacious & modern two-story home. The home features five bedrooms, three bathrooms & two-car garage, making it perfect for your new home. Upon entering the home, you’ll be greeted by an inviting foyer that leads to the center of the home. This impressive space features a large living room, dining area, recreational area, & well-appointed kitchen. Also located on the first floor besides the living room is a bedroom built for comfort and privacy. The kitchen is equipped with a walk-in pantry, stainless steel appliances, and center island, providing a elegant space for culinary endeavors. The Hayden features a spacious primary suite, complete with two walk-in closets and en-suite bathroom with dual vanities. The additional three bedrooms share a full bathroom with dual vanities. Additional features include a outback patio perfect for outdoor entertaining or enjoying the beautiful weather. With its luxurious design the Hayden is the perfect place to call home.
Last Agent to Sell the Property
DR Horton Inc Brokerage Email: mcwilhelm@drhorton.com License #314240

Co-Listed By
Ivester Jackson Distinctive Properties Brokerage Email: mcwilhelm@drhorton.com License #289575
Last Buyer's Agent
Non Member
Canopy Administration
Home Details
Home Type
- Single Family
Year Built
- Built in 2025 | New Construction
Lot Details
- Property is zoned RSCZCC01
HOA Fees
- $83 Monthly HOA Fees
Parking
- 2 Car Attached Garage
- Driveway
Home Design
- Home is estimated to be completed on 1/15/25
- Slab Foundation
Interior Spaces
- 2-Story Property
- Fireplace
- Entrance Foyer
- Washer and Electric Dryer Hookup
Kitchen
- Electric Range
- Microwave
- Plumbed For Ice Maker
- Dishwasher
- Disposal
Flooring
- Laminate
- Vinyl
Bedrooms and Bathrooms
- 3 Full Bathrooms
Schools
- Troutman Elementary And Middle School
- South Iredell High School
Utilities
- Central Heating and Cooling System
- Cooling System Powered By Gas
- Electric Water Heater
- Cable TV Available
Community Details
- Built by DR Horton
- Calvin Creek Subdivision, Hayden Floorplan
- Mandatory home owners association
Listing and Financial Details
- Assessor Parcel Number 4731808095.000
Map
Home Values in the Area
Average Home Value in this Area
Property History
| Date | Event | Price | Change | Sq Ft Price |
|---|---|---|---|---|
| 03/25/2025 03/25/25 | Sold | $395,000 | 0.0% | $157 / Sq Ft |
| 02/15/2025 02/15/25 | Pending | -- | -- | -- |
| 01/23/2025 01/23/25 | For Sale | $395,000 | 0.0% | $157 / Sq Ft |
| 01/22/2025 01/22/25 | Off Market | $395,000 | -- | -- |
| 01/14/2025 01/14/25 | Price Changed | $395,000 | -0.5% | $157 / Sq Ft |
| 10/29/2024 10/29/24 | Price Changed | $397,000 | -0.9% | $158 / Sq Ft |
| 09/17/2024 09/17/24 | For Sale | $400,765 | -- | $160 / Sq Ft |
Similar Homes in the area
Source: Canopy MLS (Canopy Realtor® Association)
MLS Number: 4184252
- 126 Woodhall Way
- 128 Woodhall Way
- 122 Woodhall Way
- 130 Woodhall Way
- 120 Woodhall Way
- 132 Woodhall Way
- 134 Woodhall Way
- 112 Woodhall Way
- 138 Woodhall Way
- 125 Way Cross Ln
- 121 Way Cross Ln
- 117 Way Cross Ln
- 106 Woodhall Way
- 104 Woodhall Way
- 103 Way Cross Ln
- 137 Calvin Creek Dr
- 131 Calvin Creek Dr
- 131 Quail Haven Dr
- 717 Perth Rd
- 250 Tackle Box Dr
