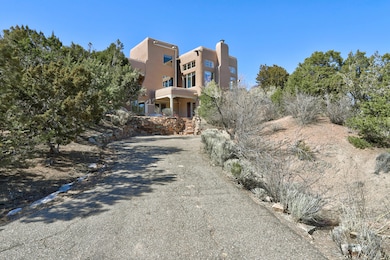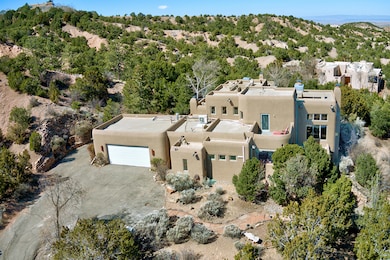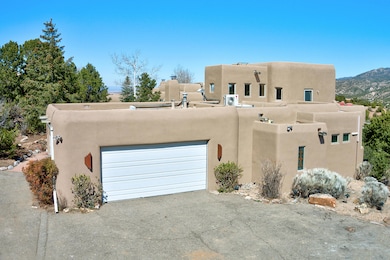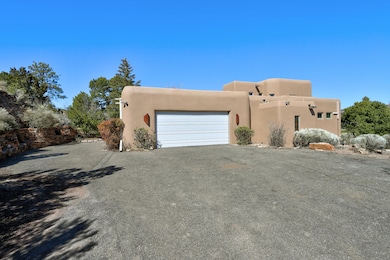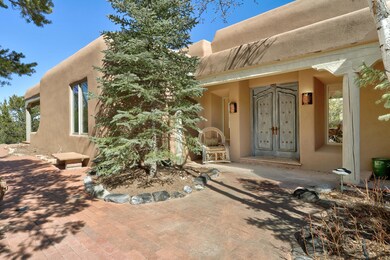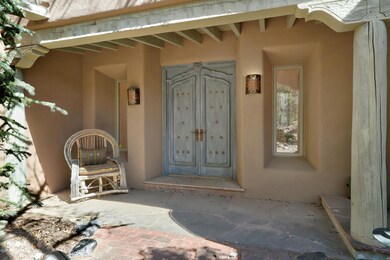
$1,999,000
- 4 Beds
- 4.5 Baths
- 3,562 Sq Ft
- 1339 Bishops Lodge Rd
- Santa Fe, NM
This updated Southwest-style home is waiting for you! Step inside to discover a stunning custom-built gourmet kitchen featuring a generous 8-foot island and elegant quartz countertops, complete with all-new stainless steel appliances. The home showcases beautiful vigas throughout and offers an open living space highlighted by a cozy Kiva gas fireplace, perfect for relaxation or as a flexible area
Diana Leal Weichert, Realtors Image

