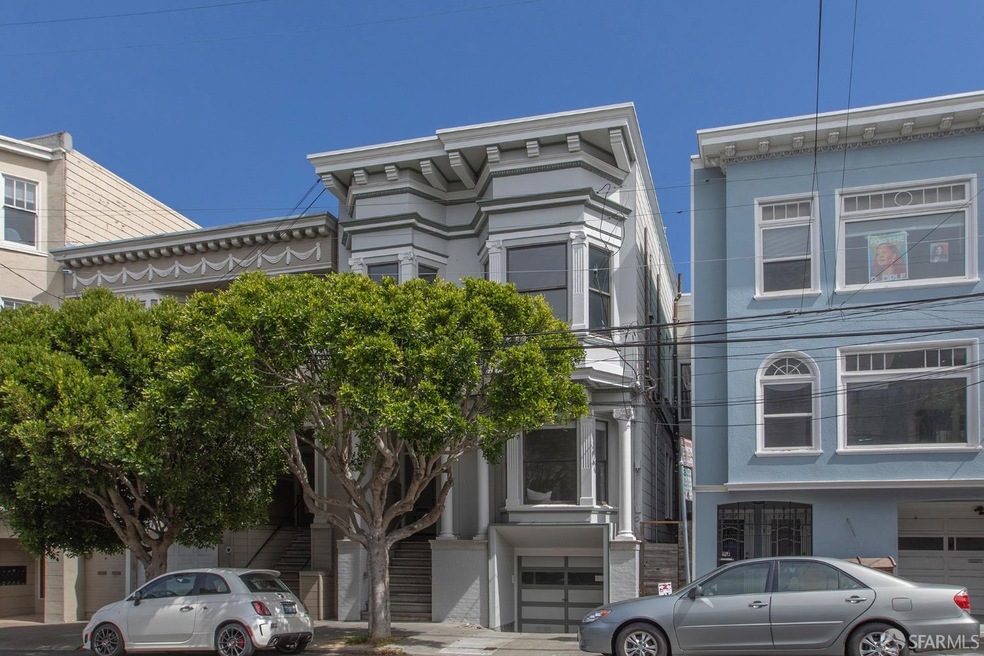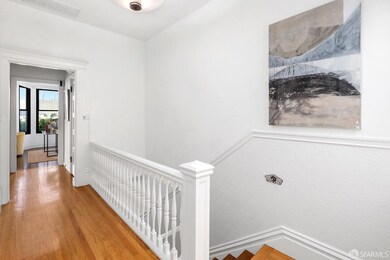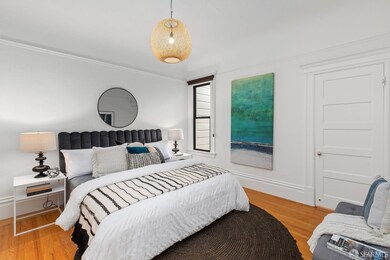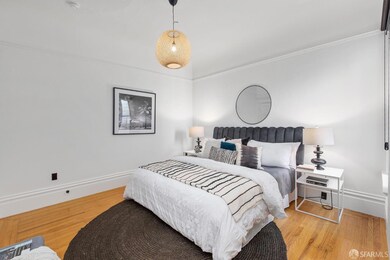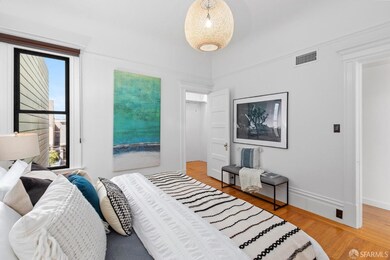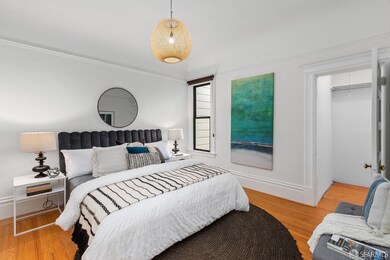
1230 7th Ave San Francisco, CA 94122
Inner Sunset NeighborhoodHighlights
- Built-In Refrigerator
- 1-minute walk to Irving St & 7Th Ave
- Victorian Architecture
- Grattan Elementary Rated A
- Wood Flooring
- Jetted Tub in Primary Bathroom
About This Home
As of January 2025Get a great rate now! Seller has an assumable loan at 3.25%! Discover this beautifully preserved top floor Victorian residence situated in the heart of the Inner Sunset. Delight in generous living spaces featuring high ceilings and original details. At the rear of the home you'll find the open-plan living/dining and eat-in kitchen that wrap around your exclusive-use and generously sized balcony overlooking your shared yard. An ideal layout for indoor/outdoor entertaining. The updated kitchen features high-end stainless steel appliances, granite countertops, and custom cabinetry. In the center of the home there are 2 well-sized bedrooms, including a luxurious primary suite with walk-in closet and bath. The hall bathroom has been beautifully updated with a soaking tub and stall shower, while an additional powder room is also available. Spanning the width of the home at the front you'll find a generously sized room that can be an additional living room, home office, or an additional bedroom. The landscaped garden and patio area are a nature-filled haven, shared with one other owner. Come home to a tree-lined street just steps from Golden Gate Park, the shops and restaurants along Irving St and the N-Judah. In-unit laundry and garage parking complete this one-of-a-kind home.
Property Details
Home Type
- Condominium
Est. Annual Taxes
- $13,412
Year Built
- Built in 1908 | Remodeled
HOA Fees
- $280 Monthly HOA Fees
Parking
- 1 Car Garage
- Tandem Garage
- Assigned Parking
Home Design
- Victorian Architecture
Interior Spaces
- 1,505 Sq Ft Home
- Ceiling Fan
- Combination Dining and Living Room
- Wood Flooring
Kitchen
- Breakfast Area or Nook
- Built-In Gas Range
- Range Hood
- Built-In Refrigerator
- Dishwasher
- Granite Countertops
Bedrooms and Bathrooms
- Jetted Tub in Primary Bathroom
Laundry
- Stacked Washer and Dryer
- 220 Volts In Laundry
Additional Features
- Passive Solar Power System
- West Facing Home
- Central Heating
Listing and Financial Details
- Assessor Parcel Number 1744-035
Community Details
Overview
- Association fees include common areas, homeowners insurance, insurance on structure, ground maintenance, trash, water
- 2 Units
- 1230 1232 7Th Avenue Homeowners Association
- Low-Rise Condominium
Pet Policy
- Dogs and Cats Allowed
Map
Home Values in the Area
Average Home Value in this Area
Property History
| Date | Event | Price | Change | Sq Ft Price |
|---|---|---|---|---|
| 01/10/2025 01/10/25 | Sold | $1,410,000 | -5.7% | $937 / Sq Ft |
| 11/24/2024 11/24/24 | Pending | -- | -- | -- |
| 11/12/2024 11/12/24 | Price Changed | $1,495,000 | -3.5% | $993 / Sq Ft |
| 10/09/2024 10/09/24 | Price Changed | $1,550,000 | -2.8% | $1,030 / Sq Ft |
| 09/14/2024 09/14/24 | For Sale | $1,595,000 | -- | $1,060 / Sq Ft |
Tax History
| Year | Tax Paid | Tax Assessment Tax Assessment Total Assessment is a certain percentage of the fair market value that is determined by local assessors to be the total taxable value of land and additions on the property. | Land | Improvement |
|---|---|---|---|---|
| 2024 | $13,412 | $1,077,502 | $477,295 | $600,207 |
| 2023 | $13,207 | $1,056,376 | $467,937 | $588,439 |
| 2022 | $12,951 | $1,035,664 | $458,762 | $576,902 |
| 2021 | $12,720 | $1,015,358 | $449,767 | $565,591 |
| 2020 | $12,834 | $1,004,949 | $445,156 | $559,793 |
| 2019 | $12,347 | $985,246 | $436,428 | $548,818 |
| 2018 | $11,932 | $965,929 | $427,871 | $538,058 |
| 2017 | $10,825 | $889,964 | $419,482 | $470,482 |
| 2016 | $10,641 | $872,514 | $411,257 | $461,257 |
| 2015 | $9,926 | $810,160 | $405,080 | $405,080 |
| 2014 | $9,666 | $794,292 | $397,146 | $397,146 |
Mortgage History
| Date | Status | Loan Amount | Loan Type |
|---|---|---|---|
| Open | $675,961 | New Conventional | |
| Previous Owner | $839,677 | VA | |
| Previous Owner | $831,100 | VA | |
| Previous Owner | $768,300 | VA | |
| Previous Owner | $776,340 | VA | |
| Previous Owner | $632,000 | New Conventional | |
| Previous Owner | $632,000 | New Conventional |
Deed History
| Date | Type | Sale Price | Title Company |
|---|---|---|---|
| Grant Deed | -- | Chicago Title | |
| Deed | -- | Chicago Title | |
| Grant Deed | $760,000 | Old Republic Title Company | |
| Interfamily Deed Transfer | -- | Old Republic Title Company | |
| Interfamily Deed Transfer | -- | Old Republic Title Company | |
| Interfamily Deed Transfer | -- | Old Republic Title Company |
Similar Homes in San Francisco, CA
Source: San Francisco Association of REALTORS® MLS
MLS Number: 424064474
APN: 1744-035
- 326 Irving St
- 1352 10th Ave Unit 203
- 1352 10th Ave Unit 102
- 1416 7th Ave
- 1420 6th Ave
- 1015 Irving St
- 1456 9th Ave
- 1306 Funston Ave
- 683 Frederick St
- 1328 16th Ave
- 1039 Judah St
- 1480 Willard St
- 1124 Judah St
- 411 3rd Ave
- 1959 Page St
- 1957 Page St
- 1209 Stanyan St
- 1708 Waller St
- 1208 Stanyan St
- 716 2nd Ave Unit 7
