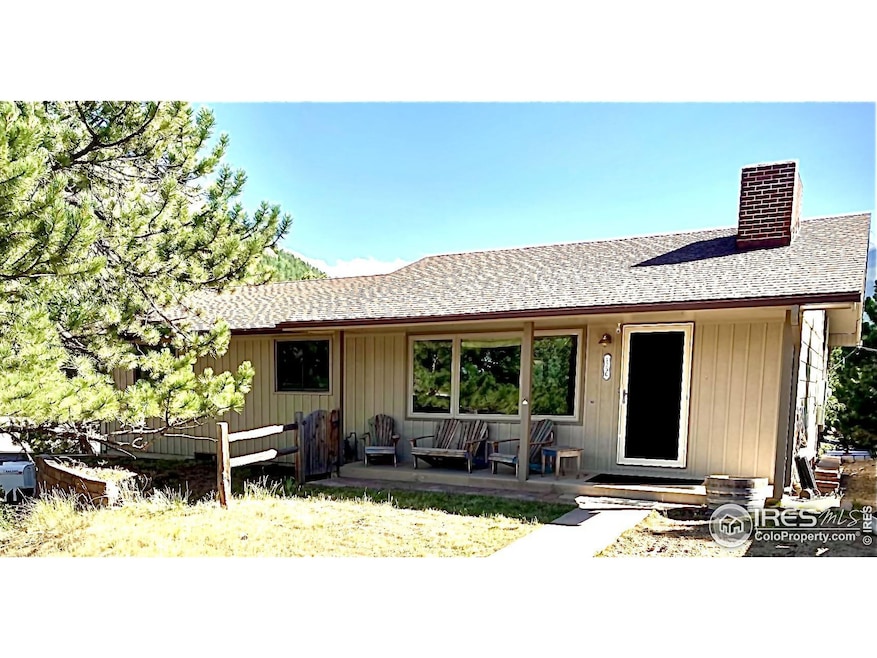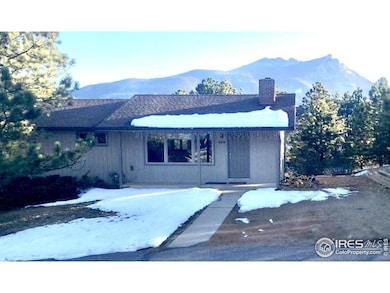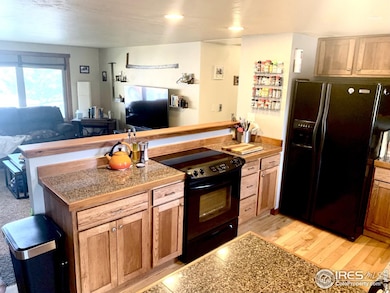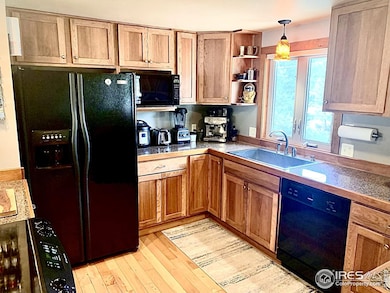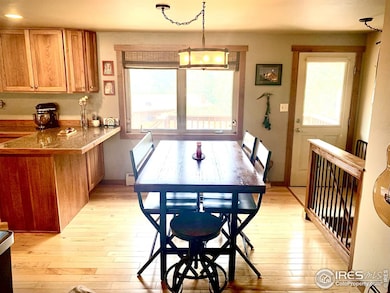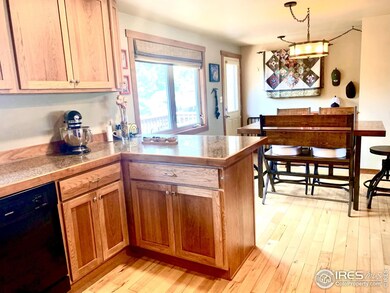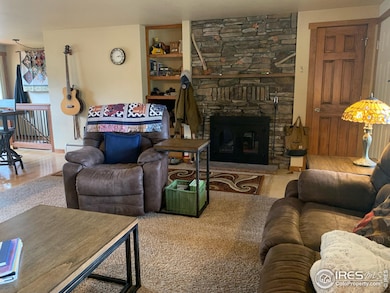
1230 Brook Dr Estes Park, CO 80517
Estimated payment $4,155/month
Highlights
- Mountain View
- No HOA
- Garage doors are at least 85 inches wide
- Wood Flooring
- 2 Car Attached Garage
- Forced Air Heating and Cooling System
About This Home
Recently updated home in a great setting! Circle drive, good views, walk-out lower level with large flagstone patio. NEW SOLAR SYSTEM WITH GENERATOR INSTALLED AND PAID IN FULL. Newer kitchen cabinets with granite counter tops and maple floors throughout dining area and kitchen. Stone fireplace in living room. Windows have been replaced with quality windows. 3 bedrooms on main level with updated bathroom. Lower level has large rec room with built in bar - a good amount of storage area. Two car garage has good work space. Back yard is fenced. West side of home has a great parking area for your RV or someone visiting in a Motor Home. . hookups to solar system.
Home Details
Home Type
- Single Family
Est. Annual Taxes
- $3,037
Year Built
- Built in 1965
Lot Details
- 0.43 Acre Lot
- Fenced
- Level Lot
- Property is zoned RL
Parking
- 2 Car Attached Garage
Home Design
- Wood Frame Construction
- Composition Roof
Interior Spaces
- 1,794 Sq Ft Home
- 1-Story Property
- Family Room
- Living Room with Fireplace
- Mountain Views
- Basement Fills Entire Space Under The House
- Dishwasher
Flooring
- Wood
- Carpet
Bedrooms and Bathrooms
- 3 Bedrooms
Schools
- Estes Park Elementary And Middle School
- Estes Park High School
Additional Features
- Garage doors are at least 85 inches wide
- Forced Air Heating and Cooling System
Community Details
- No Home Owners Association
- Twin View Subdivision
Listing and Financial Details
- Assessor Parcel Number R0546178
Map
Home Values in the Area
Average Home Value in this Area
Tax History
| Year | Tax Paid | Tax Assessment Tax Assessment Total Assessment is a certain percentage of the fair market value that is determined by local assessors to be the total taxable value of land and additions on the property. | Land | Improvement |
|---|---|---|---|---|
| 2025 | $2,985 | $45,151 | $14,405 | $30,746 |
| 2024 | $2,985 | $45,151 | $14,405 | $30,746 |
| 2022 | $2,232 | $29,232 | $14,595 | $14,637 |
| 2021 | $2,292 | $30,073 | $15,015 | $15,058 |
| 2020 | $2,018 | $26,148 | $15,015 | $11,133 |
| 2019 | $2,007 | $26,148 | $15,015 | $11,133 |
| 2018 | $1,917 | $24,214 | $10,800 | $13,414 |
| 2017 | $1,927 | $24,214 | $10,800 | $13,414 |
| 2016 | $1,808 | $24,079 | $10,348 | $13,731 |
| 2015 | $1,827 | $24,080 | $10,350 | $13,730 |
| 2014 | $1,442 | $19,500 | $11,940 | $7,560 |
Property History
| Date | Event | Price | Change | Sq Ft Price |
|---|---|---|---|---|
| 04/04/2025 04/04/25 | For Sale | $699,000 | +121.9% | $390 / Sq Ft |
| 01/28/2019 01/28/19 | Off Market | $315,000 | -- | -- |
| 02/10/2015 02/10/15 | Sold | $315,000 | -9.9% | $176 / Sq Ft |
| 01/11/2015 01/11/15 | Pending | -- | -- | -- |
| 04/14/2014 04/14/14 | For Sale | $349,500 | -- | $195 / Sq Ft |
Deed History
| Date | Type | Sale Price | Title Company |
|---|---|---|---|
| Warranty Deed | $315,000 | Rocky Mtn Escrow & Title | |
| Warranty Deed | $302,000 | Security Title | |
| Special Warranty Deed | $191,450 | Security Title | |
| Trustee Deed | -- | None Available | |
| Warranty Deed | $174,000 | -- | |
| Interfamily Deed Transfer | -- | -- | |
| Interfamily Deed Transfer | -- | -- |
Mortgage History
| Date | Status | Loan Amount | Loan Type |
|---|---|---|---|
| Open | $25,000 | Credit Line Revolving | |
| Open | $170,000 | New Conventional | |
| Previous Owner | $177,500 | New Conventional | |
| Previous Owner | $30,000 | Credit Line Revolving | |
| Previous Owner | $158,810 | Unknown | |
| Previous Owner | $30,000 | Credit Line Revolving | |
| Previous Owner | $120,000 | Purchase Money Mortgage | |
| Previous Owner | $219,750 | Fannie Mae Freddie Mac | |
| Previous Owner | $182,000 | Unknown | |
| Previous Owner | $46,000 | Credit Line Revolving | |
| Previous Owner | $139,200 | No Value Available |
Similar Homes in Estes Park, CO
Source: IRES MLS
MLS Number: 1030329
APN: 25314-10-013
- 0 Clover Ln
- 1403 Cedar Ln
- 1981 N Morris Ct
- 2149 Longview Dr
- 2209 Fish Creek Rd
- 1545 Prospect Mountain Rd
- 1155 S Saint Vrain Ave Unit 1-3
- 1155 S Saint Vrain Ave Unit 6
- 1162 Fairway Club Ln Unit 1
- 1017 Pine Knoll Dr
- 1132 Fairway Club Ln Unit 2
- 1050 S Saint Vrain Ave Unit 7
- 1050 S Saint Vrain Ave Unit 2
- 1038 Lexington Ln
- 1010 S Saint Vrain Ave
- 1010 S Saint Vrain Ave Unit 4
- 1010 S Saint Vrain Ave Unit B4
- 1104 Willow Ct
- 2251 Larkspur Ave
- 405 Pawnee Dr
