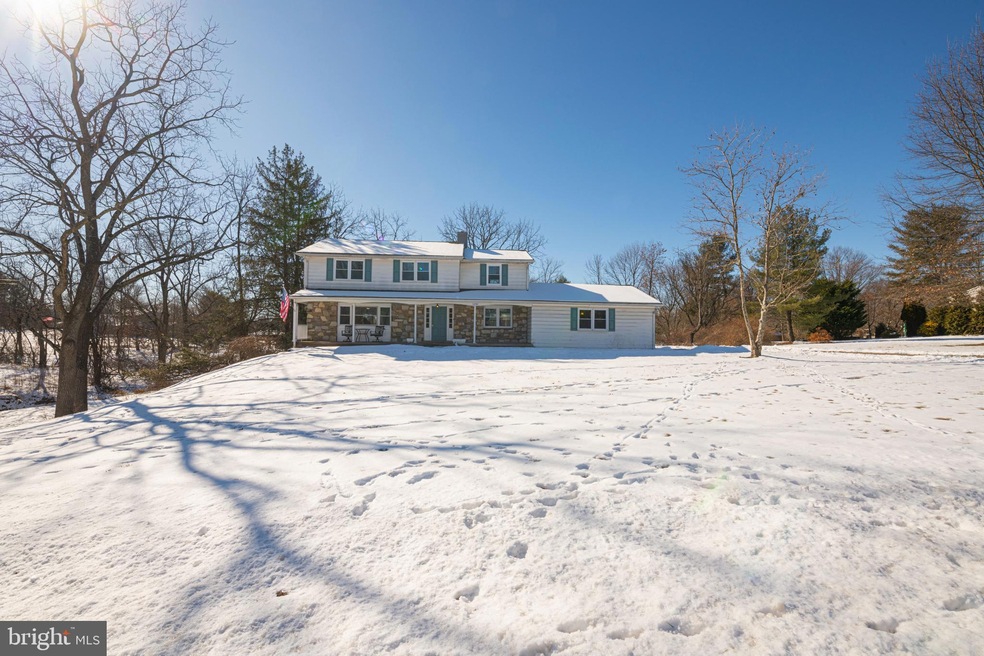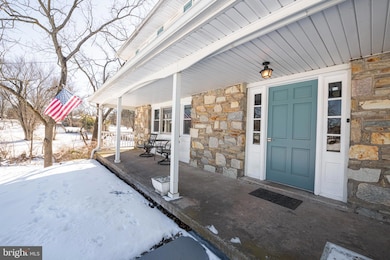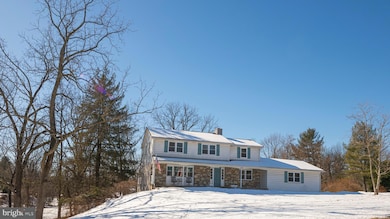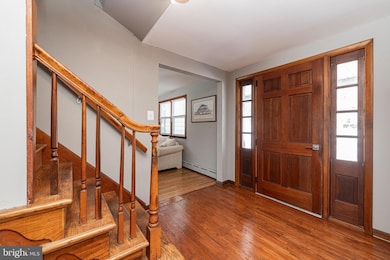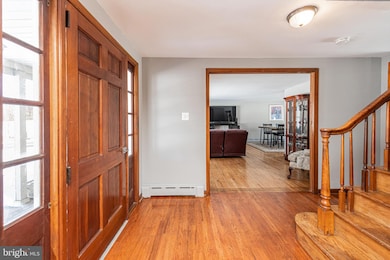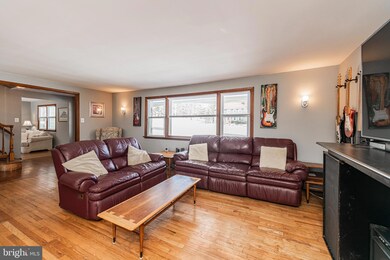
1230 Buttonwood Dr Lansdale, PA 19446
Highlights
- View of Trees or Woods
- 1.72 Acre Lot
- Deck
- Gwynedd Square Elementary School Rated A-
- Colonial Architecture
- Private Lot
About This Home
As of March 2025OPEN HOUSE IS canceled for SUNDAY 9 at 11-1.
Welcome to this stunning home in the highly desirable North Penn School District. Ideally situated on a generous lot just under 2 acres in a charming suburban neighborhood, this property is surrounded by mature trees, creating a picturesque setting perfect for leisurely walks and outdoor enjoyment. This beautifully maintained 4-bedroom, 2.5-bath Colonial offers spacious bedrooms with ample closet space. The first floor features an inviting foyer that flows into a large living room, a newly renovated and fully equipped kitchen, and a cozy family room with a charming stone fireplace. A renovated powder room adds convenience to the main level. New sliding doors off the kitchen and dining area open to a new no maintenance custom deck overlooking a beautiful backyard, complete with a firepit—ideal for entertaining or relaxing in a private setting. Upstairs, you’ll find four oversized bedrooms, including an owner’s suite with a renovated full bath, along with a spacious, updated hall bathroom. The walk out basement filled with natural light, offers endless possibilities and is ready for your finishing touches. Additional features include a two-car attached garage, extra parking, and a storage shed. This move-in ready home is waiting for you! Don’t miss this incredible opportunity—schedule your private showing today.
Last Agent to Sell the Property
Realty One Group Restore - Collegeville License #RS319207

Home Details
Home Type
- Single Family
Est. Annual Taxes
- $7,062
Year Built
- Built in 1965
Lot Details
- 1.72 Acre Lot
- Lot Dimensions are 238.00 x 0.00
- Private Lot
- Level Lot
- Open Lot
- Cleared Lot
- Partially Wooded Lot
- Backs to Trees or Woods
- Back, Front, and Side Yard
- Property is in excellent condition
Parking
- 2 Car Direct Access Garage
- 4 Driveway Spaces
- Oversized Parking
- Side Facing Garage
- Garage Door Opener
Property Views
- Woods
- Creek or Stream
Home Design
- Colonial Architecture
- Block Foundation
- Vinyl Siding
Interior Spaces
- Property has 2 Levels
- Stone Fireplace
- Double Pane Windows
- Six Panel Doors
- Family Room
- Living Room
- Breakfast Room
- Combination Kitchen and Dining Room
- Bonus Room
- Wood Flooring
- Upgraded Countertops
- Laundry Room
- Attic
Bedrooms and Bathrooms
- 4 Bedrooms
Basement
- Heated Basement
- Walk-Out Basement
- Basement Fills Entire Space Under The House
- Side Exterior Basement Entry
- Workshop
- Basement Windows
Eco-Friendly Details
- Energy-Efficient Windows
Outdoor Features
- Deck
- Patio
- Shed
- Porch
Utilities
- Heating System Uses Oil
- Hot Water Baseboard Heater
- 200+ Amp Service
- Well
- Oil Water Heater
- On Site Septic
Community Details
- No Home Owners Association
Listing and Financial Details
- Tax Lot 041
- Assessor Parcel Number 53-00-01236-007
Map
Home Values in the Area
Average Home Value in this Area
Property History
| Date | Event | Price | Change | Sq Ft Price |
|---|---|---|---|---|
| 03/14/2025 03/14/25 | Sold | $585,000 | +2.6% | $190 / Sq Ft |
| 02/09/2025 02/09/25 | Pending | -- | -- | -- |
| 02/06/2025 02/06/25 | For Sale | $569,999 | +34.1% | $186 / Sq Ft |
| 09/20/2022 09/20/22 | Sold | $425,000 | -4.5% | $196 / Sq Ft |
| 06/23/2022 06/23/22 | For Sale | $445,000 | -- | $205 / Sq Ft |
Tax History
| Year | Tax Paid | Tax Assessment Tax Assessment Total Assessment is a certain percentage of the fair market value that is determined by local assessors to be the total taxable value of land and additions on the property. | Land | Improvement |
|---|---|---|---|---|
| 2024 | $6,901 | $170,400 | $57,450 | $112,950 |
| 2023 | $6,608 | $170,400 | $57,450 | $112,950 |
| 2022 | $6,204 | $170,400 | $57,450 | $112,950 |
| 2021 | $6,024 | $170,400 | $57,450 | $112,950 |
| 2020 | $5,751 | $170,400 | $57,450 | $112,950 |
| 2019 | $5,651 | $170,400 | $57,450 | $112,950 |
| 2018 | $1,133 | $170,400 | $57,450 | $112,950 |
| 2017 | $5,427 | $170,400 | $57,450 | $112,950 |
| 2016 | $5,360 | $170,400 | $57,450 | $112,950 |
| 2015 | $5,136 | $170,400 | $57,450 | $112,950 |
| 2014 | $5,136 | $170,400 | $57,450 | $112,950 |
Mortgage History
| Date | Status | Loan Amount | Loan Type |
|---|---|---|---|
| Open | $468,000 | New Conventional | |
| Closed | $468,000 | New Conventional |
Deed History
| Date | Type | Sale Price | Title Company |
|---|---|---|---|
| Deed | $585,000 | None Listed On Document | |
| Deed | $585,000 | None Listed On Document | |
| Special Warranty Deed | $425,000 | Germantown Title | |
| Interfamily Deed Transfer | -- | -- |
Similar Homes in Lansdale, PA
Source: Bright MLS
MLS Number: PAMC2127614
APN: 53-00-01236-007
- 1210 Bridle Path Dr
- 147 Ardwick Terrace
- 126 Ardwick Terrace Unit 3D
- 1780 Kriebel Rd
- 122 Berwick Place Unit 23J
- 210 Hickory Ct Unit 210
- 1895 Rampart Ln
- 961 Crest Rd
- 1611 S Valley Forge Rd
- 1900 Rampart Ln
- 1041 Hunter Hill Dr
- 1896 S Valley Forge Rd
- 917 Crest Rd
- 1495 Maxwell Ct
- 957 Freedom Ct
- 1505 Fairview Way
- 1428 Bronte Ct
- 958 Musket Dr
- 1306 Tyler Way
- 1500 Liberty Bell Dr
