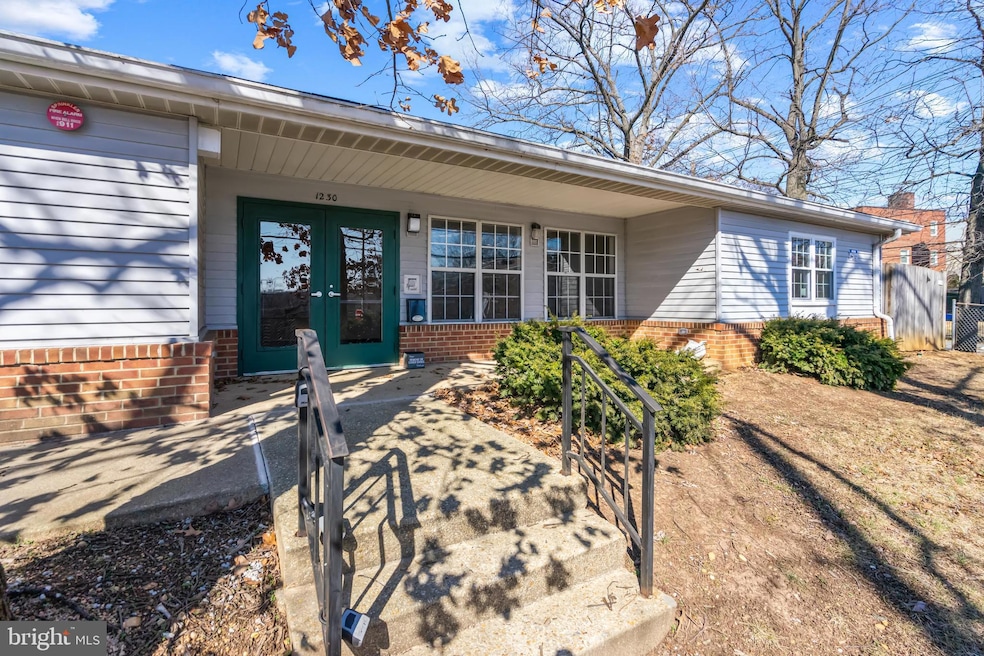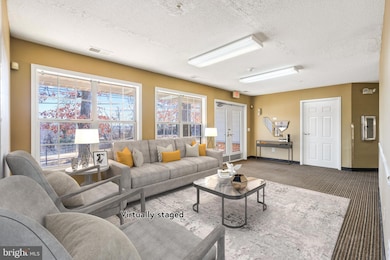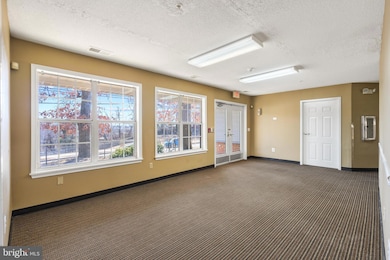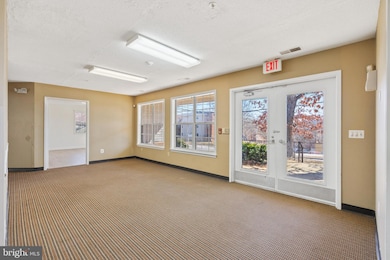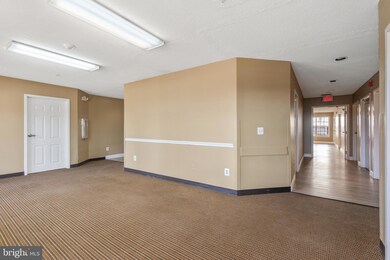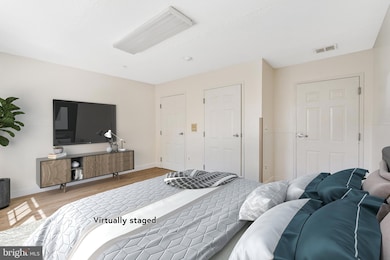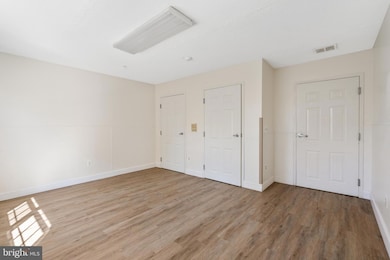
1230 Congress St SE Washington, DC 20032
Shipley Terrace NeighborhoodEstimated payment $5,429/month
Highlights
- 0.24 Acre Lot
- 5-minute walk to Congress Heights
- No Interior Steps
- Raised Ranch Architecture
- No HOA
- 5-minute walk to Oxon Run Park
About This Home
Welcome to your dream home—a stunning single-level residence designed for modern living and effortless entertaining. This expansive property features six generously sized bedrooms and 2.5 pristine bathrooms, offering ample space for family, guests, or a home office.
Step inside to discover an open floor plan bathed in natural light, thanks to an abundance of windows that create a bright and cheerful atmosphere throughout. The home boasts luxurious vinyl plank flooring that marries style with durability, setting the stage for everyday comfort and elegance.
At the heart of the home lies a chef’s kitchen, complete with high-end finishes and state-of-the-art appliances, perfect for crafting gourmet meals. Whether hosting a dinner party or enjoying a quiet meal at home, this space seamlessly connects to your expansive living areas.
Outside, the property continues to impress with a huge corner lot that provides ample outdoor space for parking, entertaining, and relaxing. ADA upgrades ensure accessibility and ease of movement, making this home as inclusive as it is beautiful.
Don’t miss the opportunity to experience this exceptional blend of luxury, functionality, and accessibility in a home that truly has it all. /// ????? Close (0.6 mi) to new development, shopping, restaurants, and retail; including Giant Food, IHOP, Chipotle, Wells Fargo. ///???Close (0.3 mi) to Congress Heights Metro Station. // Close to parks, trails, etc; like Oxon Run Park and Bunn Amphitheater (0.2 mi)
Home Details
Home Type
- Single Family
Year Built
- Built in 1991
Lot Details
- 10,512 Sq Ft Lot
- Property is zoned SEE ZONING
Home Design
- Raised Ranch Architecture
- Rambler Architecture
- Metal Siding
Interior Spaces
- 3,768 Sq Ft Home
- Property has 1 Level
Bedrooms and Bathrooms
- 5 Main Level Bedrooms
Parking
- 6 Parking Spaces
- 6 Driveway Spaces
- Parking Lot
Accessible Home Design
- Grab Bars
- Halls are 48 inches wide or more
- Doors with lever handles
- Doors are 32 inches wide or more
- No Interior Steps
- Vehicle Transfer Area
Utilities
- Forced Air Heating and Cooling System
- Natural Gas Water Heater
Community Details
- No Home Owners Association
- Congress Heights Subdivision
Listing and Financial Details
- Tax Lot 62
- Assessor Parcel Number 5937//0062
Map
Home Values in the Area
Average Home Value in this Area
Tax History
| Year | Tax Paid | Tax Assessment Tax Assessment Total Assessment is a certain percentage of the fair market value that is determined by local assessors to be the total taxable value of land and additions on the property. | Land | Improvement |
|---|---|---|---|---|
| 2024 | $19,947 | $1,208,880 | $424,260 | $784,620 |
| 2023 | $18,925 | $1,146,980 | $415,960 | $731,020 |
| 2022 | $18,540 | $1,123,630 | $415,960 | $707,670 |
| 2021 | $18,424 | $1,116,580 | $415,960 | $700,620 |
| 2020 | $18,307 | $1,109,520 | $378,120 | $731,400 |
| 2019 | $0 | $1,071,510 | $343,740 | $727,770 |
| 2018 | $0 | $1,071,510 | $0 | $0 |
| 2017 | $0 | $1,071,510 | $0 | $0 |
| 2016 | $0 | $1,071,510 | $0 | $0 |
| 2015 | -- | $1,071,510 | $0 | $0 |
| 2014 | $16,838 | $1,020,490 | $0 | $0 |
Property History
| Date | Event | Price | Change | Sq Ft Price |
|---|---|---|---|---|
| 02/27/2025 02/27/25 | For Sale | $675,000 | 0.0% | $179 / Sq Ft |
| 02/27/2025 02/27/25 | For Sale | $675,000 | -- | -- |
Deed History
| Date | Type | Sale Price | Title Company |
|---|---|---|---|
| Special Warranty Deed | $480,000 | Wfg National Title |
Similar Home in Washington, DC
Source: Bright MLS
MLS Number: DCDC2186140
APN: 5937-0062
- 1310 Congress St SE Unit 301
- 1229 Savannah Place SE
- 1110 Savannah St SE Unit 24
- 1112 Savannah St SE Unit B-1
- 1112 Savannah St SE Unit 23
- 1112 Savannah St SE Unit 31
- 1137 Trenton Place SE
- 1009 Congress St SE
- 1101 Trenton Place SE
- 1025 Sycamore Dr SE
- 171 Mississippi Ave SE
- 766 Congress St SE
- 3210 8th St SE Unit 9
- 3210 8th St SE Unit 1
- 815 Malcolm x Ave SE
- 741 Congress St SE
- 1027 Cook Dr SE
- 3316 Oxon Run Rd SE
- 712 Alabama Ave SE
- 813 Sycamore Dr SE
