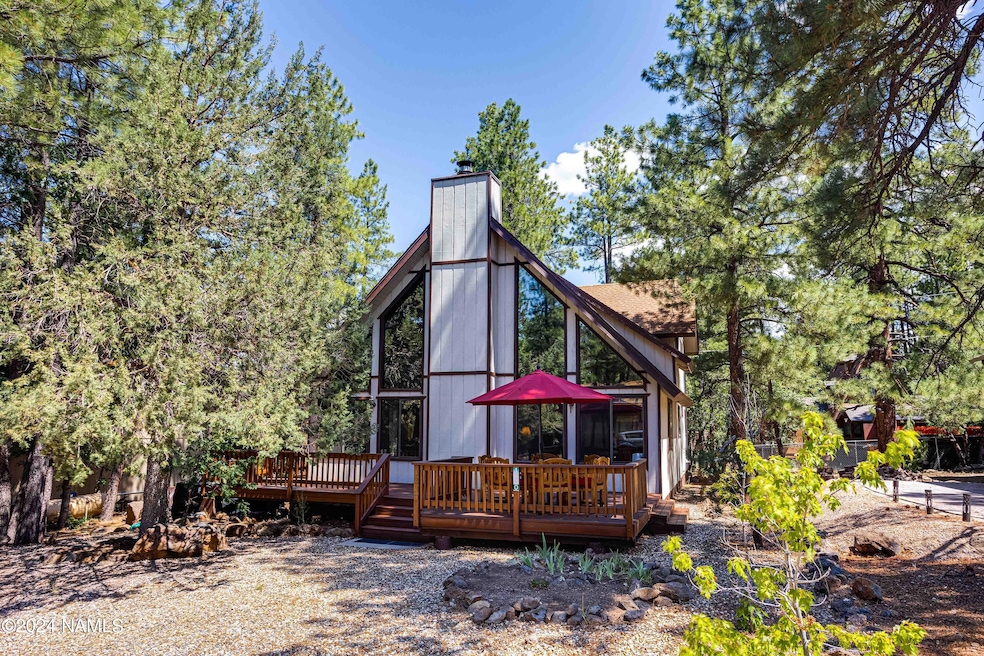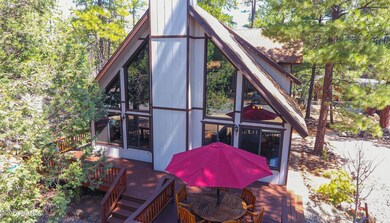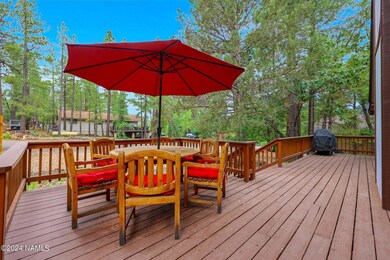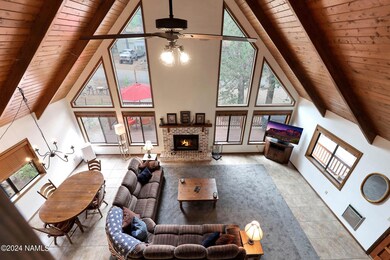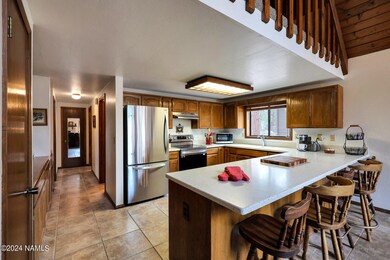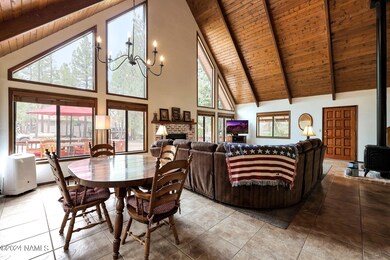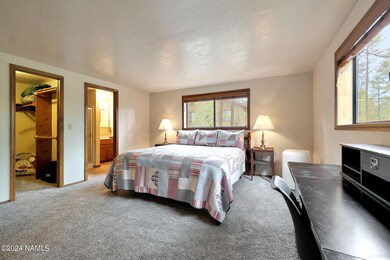
1230 E Antelope Trail Munds Park, AZ 86017
Munds Park NeighborhoodHighlights
- Golf Course Community
- Clubhouse
- Forest View
- Flagstaff High School Rated 9+
- Deck
- 1 Fireplace
About This Home
As of January 2025NEWLY RENOVATED!! NEW carpet, NEW stainless steal appliances, FRESH interior paint, NEW window coverings, and more.. Located on Animal Hill your Munds Park Chalet Style Cabin awaits... Imagine sipping morning coffee and gazing out the Chalet windows watching the animals scurrying and birds of prey soaring in your mountain home, as you move to the front deck making new friends with afternoon cocktails.... what a life.... Gather your family and friends in the vaulted ceiling great room with brick fireplace, open kitchen & bar with seating for 6, split floor plan, primary BDRM, 2nd full bath, separate laundry, down stairs... Generously sized BDRM 2 & 3 upstairs with full bath and sleeping loft area. Tons of parking and detailed landscape... your mountain home awaits
Last Agent to Sell the Property
AZ Real Estate and Property Management License #SA640384000
Last Buyer's Agent
Default ZNonMLS Member
zDefault NonMLS Member Office
Home Details
Home Type
- Single Family
Est. Annual Taxes
- $2,958
Year Built
- Built in 1987
Lot Details
- 6,273 Sq Ft Lot
- Rural Setting
- Level Lot
Home Design
- Stem Wall Foundation
- Wood Frame Construction
- Asphalt Shingled Roof
- Wood Siding
Interior Spaces
- 1,890 Sq Ft Home
- Multi-Level Property
- Ceiling Fan
- 1 Fireplace
- Double Pane Windows
- Forest Views
- Crawl Space
Kitchen
- Breakfast Bar
- Electric Range
- Microwave
Flooring
- Carpet
- Ceramic Tile
Bedrooms and Bathrooms
- 3 Bedrooms
- 3 Bathrooms
Outdoor Features
- Deck
Utilities
- Cooling System Mounted To A Wall/Window
- Heating System Uses Propane
- Propane
Listing and Financial Details
- Assessor Parcel Number 40069028
Community Details
Overview
- Property has a Home Owners Association
- Pinewood Subdivision
Amenities
- Clubhouse
Recreation
- Golf Course Community
- Community Playground
Map
Home Values in the Area
Average Home Value in this Area
Property History
| Date | Event | Price | Change | Sq Ft Price |
|---|---|---|---|---|
| 01/30/2025 01/30/25 | Sold | $600,000 | -4.0% | $317 / Sq Ft |
| 11/27/2024 11/27/24 | Price Changed | $625,000 | -3.7% | $331 / Sq Ft |
| 07/04/2024 07/04/24 | Price Changed | $649,000 | -7.2% | $343 / Sq Ft |
| 06/28/2024 06/28/24 | For Sale | $699,000 | -- | $370 / Sq Ft |
Tax History
| Year | Tax Paid | Tax Assessment Tax Assessment Total Assessment is a certain percentage of the fair market value that is determined by local assessors to be the total taxable value of land and additions on the property. | Land | Improvement |
|---|---|---|---|---|
| 2024 | $3,161 | $50,386 | -- | -- |
| 2023 | $2,958 | $40,791 | $0 | $0 |
| 2022 | $2,638 | $28,544 | $0 | $0 |
| 2021 | $2,580 | $26,596 | $0 | $0 |
| 2020 | $2,491 | $25,725 | $0 | $0 |
| 2019 | $2,413 | $24,690 | $0 | $0 |
| 2018 | $2,330 | $22,222 | $0 | $0 |
| 2017 | $2,277 | $20,785 | $0 | $0 |
| 2016 | $2,202 | $20,246 | $0 | $0 |
| 2015 | $2,074 | $18,624 | $0 | $0 |
Mortgage History
| Date | Status | Loan Amount | Loan Type |
|---|---|---|---|
| Open | $450,000 | New Conventional | |
| Previous Owner | $476,000 | New Conventional |
Deed History
| Date | Type | Sale Price | Title Company |
|---|---|---|---|
| Warranty Deed | $600,000 | Empire Title Agency | |
| Interfamily Deed Transfer | -- | Accommodation | |
| Warranty Deed | $605,000 | Pioneer Title Agency Inc | |
| Interfamily Deed Transfer | -- | None Available | |
| Cash Sale Deed | $175,000 | Pioneer Title Agency Inc | |
| Interfamily Deed Transfer | -- | -- |
Similar Homes in the area
Source: Northern Arizona Association of REALTORS®
MLS Number: 197387
APN: 400-69-028
- 1245 E Antelope Trail
- 1285 E Bobcat Dr
- 1355 E Bobcat Dr
- 1325 E Jaguar Ln
- 17650 Stallion Dr
- 1330 E Lobo Ln
- 17660 S Stallion Dr
- 1070 E Cougar St
- 17665 S Mustang Rd
- 17685 S Palomino Cir
- 17720 Stallion Dr
- 17710 S Maverick Cir
- 1185 E Cougar St
- 17740 S Buckskin Cir
- 17325 Sequoia Dr
- 1244 E Cougar St
- 1235 E Wildwood Place Unit 65
- 1020 Caribou Rd
- 1011 Hillside Dr
- 1315 E Caribou Rd
