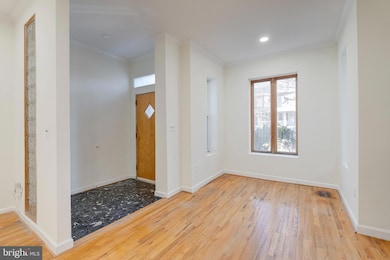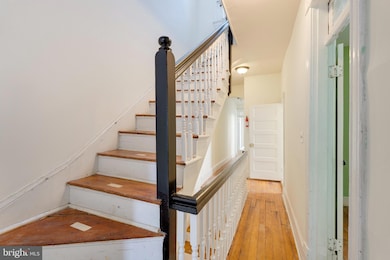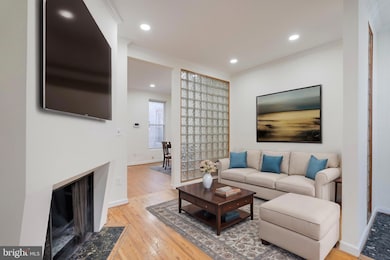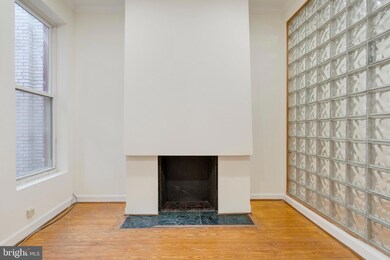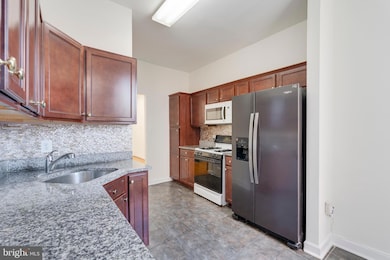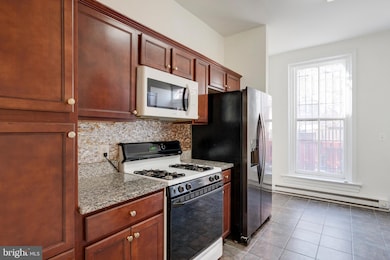
1230 Euclid St NW Washington, DC 20009
Columbia Heights NeighborhoodEstimated payment $5,898/month
Highlights
- Deck
- Wood Flooring
- 3 Fireplaces
- Traditional Floor Plan
- Victorian Architecture
- No HOA
About This Home
Seller Financing Available: 1230 Euclid St NW, a beautifully maintained townhouse in the heart of Columbia Heights. This home is just minutes from local restaurants, shopping, and public transportation, offering the perfect balance of historic charm and modern convenience. The property upon approach has a massive front yard capable of being transformed into a private oasis with minimal maintenance. The classic brick exterior and durable metal roof reflect the home’s timeless charm and the iconic DC row house architecture.
This spacious home offers 3,302 square feet of living space which is one of the largest originals for the neighborhood with 5 bedrooms and 4 full bathrooms, plus an additional half-bath, spread across four levels. There is an option to bump out the top floor to the rear adding in even more space. This property provides ample room for comfortable living to make your own.
The home consists of ten generously sized rooms, with wood flooring throughout and high ceilings. Featuring five fireplaces—two wood-burning, one gas, and two additional gas-ready fireplaces—adding warmth and character to the home. The separate walk out basement is 25% finished, serving as an apartment complete with a full kitchen and bathroom, while the remaining unfinished space offers abundant storage potential.
Additionally, the home is equipped with solar panels, offering energy efficiency and cost savings, as well as a video security system monitored by Vivint for added peace of mind.
Bake in your equity and schedule your private tour today!
Townhouse Details
Home Type
- Townhome
Est. Annual Taxes
- $7,144
Year Built
- Built in 1910
Lot Details
- 1,673 Sq Ft Lot
- North Facing Home
Parking
- On-Street Parking
Home Design
- Victorian Architecture
- Brick Exterior Construction
- Brick Foundation
- Plaster Walls
- Composition Roof
Interior Spaces
- Property has 1 Level
- Traditional Floor Plan
- Ceiling height of 9 feet or more
- 3 Fireplaces
- Dining Area
- Wood Flooring
Kitchen
- Gas Oven or Range
- Extra Refrigerator or Freezer
- Dishwasher
- Disposal
Bedrooms and Bathrooms
Laundry
- Dryer
- Washer
Partially Finished Basement
- Basement Fills Entire Space Under The House
- Walk-Up Access
- Front and Rear Basement Entry
Home Security
- Window Bars
- Security Gate
Outdoor Features
- Deck
Utilities
- Radiator
- Hot Water Heating System
- Natural Gas Water Heater
- Cable TV Available
Community Details
- No Home Owners Association
- Columbia Heights Subdivision
Listing and Financial Details
- Tax Lot 37
- Assessor Parcel Number 2865//0037
Map
Home Values in the Area
Average Home Value in this Area
Tax History
| Year | Tax Paid | Tax Assessment Tax Assessment Total Assessment is a certain percentage of the fair market value that is determined by local assessors to be the total taxable value of land and additions on the property. | Land | Improvement |
|---|---|---|---|---|
| 2024 | $7,144 | $927,510 | $499,510 | $428,000 |
| 2023 | $6,958 | $902,590 | $485,970 | $416,620 |
| 2022 | $6,437 | $869,610 | $479,620 | $389,990 |
| 2021 | $5,870 | $863,380 | $470,160 | $393,220 |
| 2020 | $5,341 | $818,410 | $440,700 | $377,710 |
| 2019 | $4,862 | $797,680 | $426,720 | $370,960 |
| 2018 | $4,432 | $757,150 | $0 | $0 |
| 2017 | $4,036 | $745,550 | $0 | $0 |
| 2016 | $3,675 | $712,270 | $0 | $0 |
| 2015 | $3,343 | $622,640 | $0 | $0 |
| 2014 | $3,048 | $523,200 | $0 | $0 |
Property History
| Date | Event | Price | Change | Sq Ft Price |
|---|---|---|---|---|
| 04/09/2025 04/09/25 | Price Changed | $950,000 | -5.0% | $310 / Sq Ft |
| 04/03/2025 04/03/25 | For Sale | $1,000,000 | -- | $326 / Sq Ft |
Deed History
| Date | Type | Sale Price | Title Company |
|---|---|---|---|
| Deed | $203,000 | -- |
Mortgage History
| Date | Status | Loan Amount | Loan Type |
|---|---|---|---|
| Open | $60,000 | Credit Line Revolving | |
| Open | $500,000 | New Conventional | |
| Closed | $162,400 | No Value Available |
Similar Homes in Washington, DC
Source: Bright MLS
MLS Number: DCDC2181240
APN: 2865-0037
- 1223 Euclid St NW
- 1248 Fairmont St NW Unit 3
- 1225 Fairmont St NW Unit 105
- 1225 Fairmont St NW Unit 202
- 2719 13th St NW Unit 1
- 1116 Fairmont St NW
- 2721 13th St NW Unit 1
- 1230 Euclid St NW
- 1114 Fairmont St NW
- 1312 Fairmont St NW Unit 2
- 1312 Fairmont St NW
- 1312 Fairmont St NW Unit 1
- 1250 Girard St NW
- 1304 Euclid St NW
- 1231 Girard St NW
- 1321 Fairmont St NW Unit 1
- 1203 Girard St NW Unit 1
- 1312 Euclid St NW Unit 4
- 1201 Girard St NW
- 2609 11th St NW

