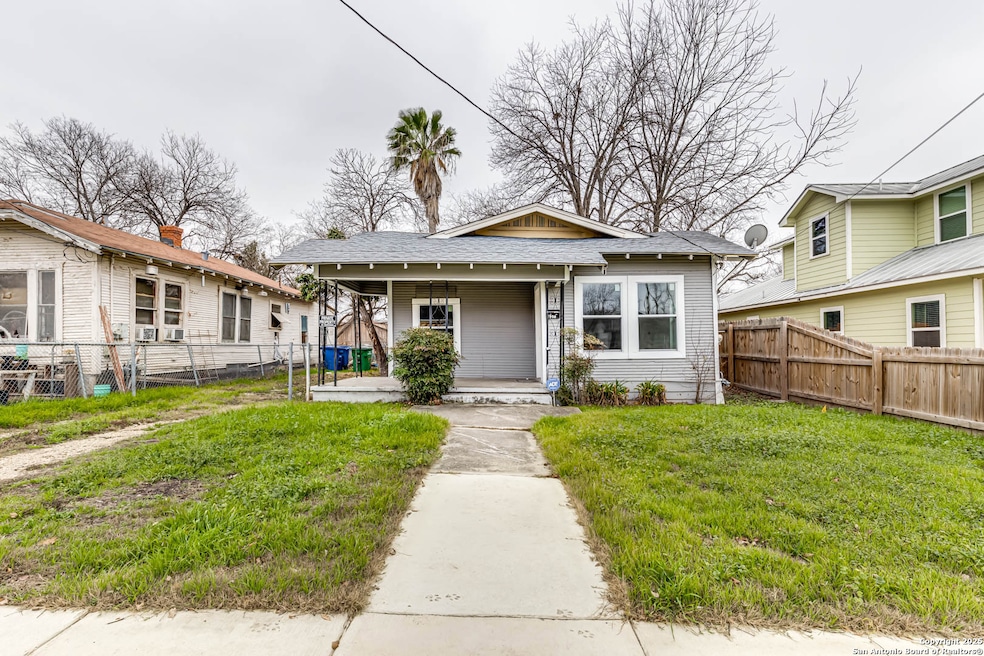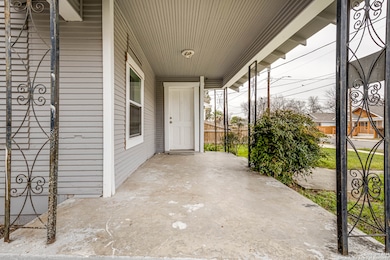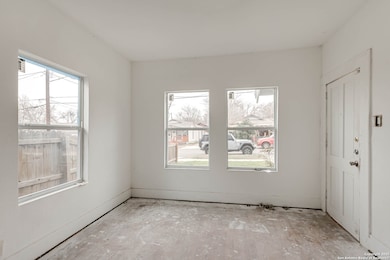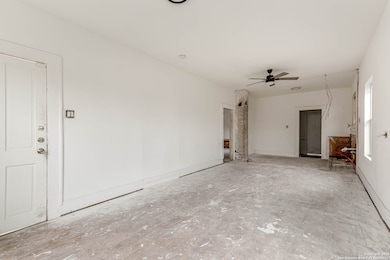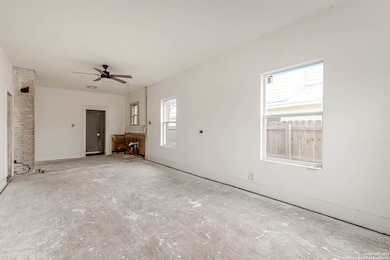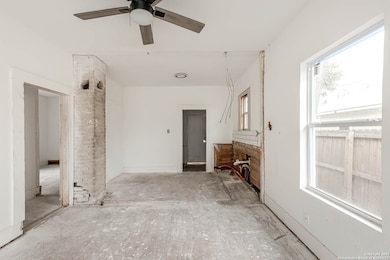
1230 Florida St San Antonio, TX 78210
Denver Heights NeighborhoodEstimated payment $1,154/month
Total Views
3,529
2
Beds
1
Bath
768
Sq Ft
$195
Price per Sq Ft
About This Home
Charming 2 bedroom 1 bath home ready for easy upgrades. Close proximity to downtown and major highways, and situated next to several public parks and playgrounds. Minutes to Herff Elementary, Poe Middle, and Brackenridge High School. Written offers only, seller will not accept creative financing.
Home Details
Home Type
- Single Family
Est. Annual Taxes
- $3,816
Year Built
- Built in 1911
Home Design
- Composition Roof
Interior Spaces
- 768 Sq Ft Home
- Property has 1 Level
- Window Treatments
- Concrete Flooring
- Washer Hookup
Bedrooms and Bathrooms
- 2 Bedrooms
- 1 Full Bathroom
Schools
- Herff Elementary School
- Poe Middle School
- Brackenrdg High School
Additional Features
- Tile Patio or Porch
- 4,831 Sq Ft Lot
Community Details
- Denver Heights Subdivision
Listing and Financial Details
- Legal Lot and Block 18 / 4
- Assessor Parcel Number 010340040180
- Seller Concessions Not Offered
Map
Create a Home Valuation Report for This Property
The Home Valuation Report is an in-depth analysis detailing your home's value as well as a comparison with similar homes in the area
Home Values in the Area
Average Home Value in this Area
Tax History
| Year | Tax Paid | Tax Assessment Tax Assessment Total Assessment is a certain percentage of the fair market value that is determined by local assessors to be the total taxable value of land and additions on the property. | Land | Improvement |
|---|---|---|---|---|
| 2023 | $3,816 | $71,713 | $100,100 | $56,280 |
| 2022 | $1,766 | $65,194 | $79,210 | $56,070 |
| 2021 | $1,656 | $59,267 | $65,450 | $52,320 |
| 2020 | $1,527 | $53,879 | $53,610 | $52,050 |
| 2019 | $1,404 | $48,981 | $42,890 | $41,110 |
| 2018 | $2,438 | $85,930 | $42,890 | $43,040 |
| 2017 | $1,143 | $40,480 | $10,770 | $29,710 |
| 2016 | $1,114 | $39,470 | $7,470 | $32,000 |
| 2015 | $595 | $29,270 | $7,470 | $21,800 |
| 2014 | $595 | $22,000 | $0 | $0 |
Source: Public Records
Property History
| Date | Event | Price | Change | Sq Ft Price |
|---|---|---|---|---|
| 04/06/2025 04/06/25 | Price Changed | $149,900 | -6.3% | $195 / Sq Ft |
| 03/06/2025 03/06/25 | Price Changed | $159,900 | -5.9% | $208 / Sq Ft |
| 02/06/2025 02/06/25 | For Sale | $169,900 | 0.0% | $221 / Sq Ft |
| 01/04/2022 01/04/22 | Off Market | $1,000 | -- | -- |
| 10/01/2021 10/01/21 | Rented | $1,000 | 0.0% | -- |
| 09/01/2021 09/01/21 | Under Contract | -- | -- | -- |
| 06/11/2021 06/11/21 | For Rent | $1,000 | -- | -- |
Source: San Antonio Board of REALTORS®
Deed History
| Date | Type | Sale Price | Title Company |
|---|---|---|---|
| Deed In Lieu Of Foreclosure | -- | None Listed On Document | |
| Special Warranty Deed | -- | None Listed On Document | |
| Vendors Lien | -- | None Available | |
| Warranty Deed | -- | None Available | |
| Vendors Lien | -- | None Available | |
| Warranty Deed | -- | Alamo Ttile Co | |
| Warranty Deed | -- | Alamo Title Co |
Source: Public Records
Mortgage History
| Date | Status | Loan Amount | Loan Type |
|---|---|---|---|
| Previous Owner | $217,000 | New Conventional | |
| Previous Owner | $61,900 | Seller Take Back | |
| Previous Owner | $100,000 | Purchase Money Mortgage |
Source: Public Records
Similar Homes in San Antonio, TX
Source: San Antonio Board of REALTORS®
MLS Number: 1840520
APN: 01034-004-0180
Nearby Homes
- 1227 Florida St
- 1130 Delaware St
- 1019 S Pine St
- 1007 S Pine St
- 210 Utah St Unit 801
- 110 Utah St
- 211 Utah St Unit 401
- 219 Utah St
- 225 Utah St
- 530 Denver Blvd
- 310 Aransas Ave
- 1130 S Olive St
- 244 Porter St
- 914 Piedmont Ave
- 803 Indiana St
- 910 Piedmont Ave
- 222 Douglas Way St
- 1110 S Hackberry
- 103 Sample St
- 828 Virginia Blvd
