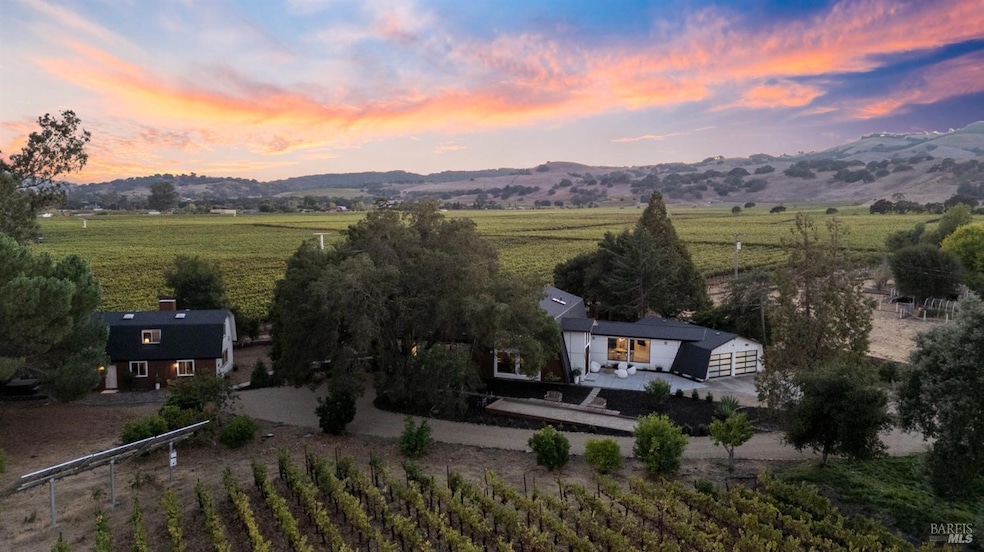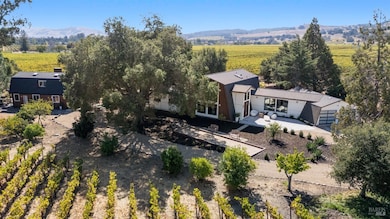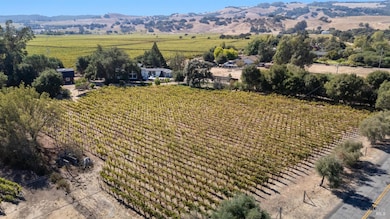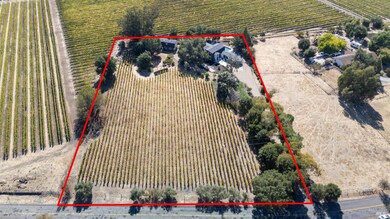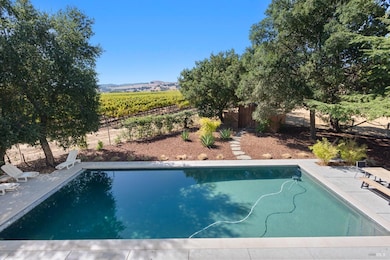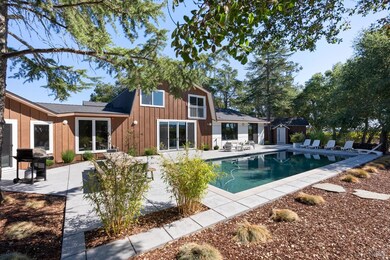
1230 Fowler Creek Rd Sonoma, CA 95476
Estimated payment $33,345/month
Highlights
- Guest House
- 3.13 Acre Lot
- Secluded Lot
- Pool House
- Vineyard View
- Cathedral Ceiling
About This Home
Nestled in the heart of Sonoma's breathtaking wine country, a masterfully newly built and remodeled estate where luxury meets tranquility. With over 5,000 square feet of living space, and your very own 2 acres of chardonnay vineyard, step inside and be greeted by the soaring ceilings of the cathedral-like great room, a stunning space flooded with natural light. The open-concept layout is designed for effortless flow, with expansive windows showcasing breathtaking views of the surrounding vineyards. Every room in this estate offers sweeping vistas, connecting you to the rolling hills and serene landscapes of Sonoma. The floor plan of the main home and the adjacent guest and pool house create the perfect sense of privacy while at the same time bringing together friends and family. At the heart of the home lies a chef's kitchen with views of the pool, and a breakfast bar that comfortably seats eight make it perfect for both intimate family meals and grand dinner parties. Easily move the party from inside to the pool just outside the kitchen and main floor bedrooms. Tucked away among the vineyards, this estate offers complete privacy with no visible neighbors, yet conveniently located just ten minutes from the vibrant Sonoma Square and 25 minutes from Napa and 45 minutes from SF.
Open House Schedule
-
Sunday, April 27, 202511:00 am to 4:00 pm4/27/2025 11:00:00 AM +00:004/27/2025 4:00:00 PM +00:00Add to Calendar
Home Details
Home Type
- Single Family
Est. Annual Taxes
- $22,441
Year Built
- Built in 1976 | Remodeled
Lot Details
- 3.13 Acre Lot
- Property is Fully Fenced
- Aluminum or Metal Fence
- Secluded Lot
Parking
- 2 Car Attached Garage
- Auto Driveway Gate
- Gravel Driveway
Property Views
- Vineyard
- Hills
- Valley
Interior Spaces
- 5,162 Sq Ft Home
- 2-Story Property
- Wet Bar
- Beamed Ceilings
- Cathedral Ceiling
- Raised Hearth
- Gas Fireplace
- Great Room
- Family Room
- Living Room with Fireplace
- Dining Room
Kitchen
- Breakfast Area or Nook
- Walk-In Pantry
- Free-Standing Electric Range
- Dishwasher
- Wine Refrigerator
- ENERGY STAR Qualified Appliances
- Kitchen Island
- Quartz Countertops
Bedrooms and Bathrooms
- 5 Bedrooms
- Primary Bedroom on Main
- Walk-In Closet
- Bathroom on Main Level
Laundry
- Dryer
- Washer
Home Security
- Carbon Monoxide Detectors
- Fire and Smoke Detector
- Front Gate
Pool
- Pool House
- In Ground Pool
- Pool Cover
Utilities
- Multiple cooling system units
- Ductless Heating Or Cooling System
- Water Holding Tank
- Well
- Tankless Water Heater
- Septic System
Additional Features
- Balcony
- Guest House
Listing and Financial Details
- Assessor Parcel Number 052-682-004-000
Map
Home Values in the Area
Average Home Value in this Area
Tax History
| Year | Tax Paid | Tax Assessment Tax Assessment Total Assessment is a certain percentage of the fair market value that is determined by local assessors to be the total taxable value of land and additions on the property. | Land | Improvement |
|---|---|---|---|---|
| 2023 | $22,441 | $1,340,249 | $788,383 | $557,121 |
| 2022 | $15,459 | $1,313,971 | $772,925 | $546,198 |
| 2021 | $15,107 | $1,288,208 | $757,770 | $530,438 |
| 2020 | $15,070 | $1,275,000 | $750,000 | $525,000 |
| 2019 | $9,084 | $771,965 | $408,442 | $363,523 |
| 2018 | $8,976 | $756,830 | $400,434 | $356,396 |
| 2017 | $8,835 | $741,992 | $392,583 | $349,409 |
| 2016 | $8,348 | $727,445 | $384,886 | $342,559 |
| 2015 | $8,087 | $716,520 | $379,105 | $337,415 |
| 2014 | $7,938 | $699,575 | $371,679 | $327,896 |
Property History
| Date | Event | Price | Change | Sq Ft Price |
|---|---|---|---|---|
| 03/03/2025 03/03/25 | Price Changed | $5,650,000 | -13.1% | $1,095 / Sq Ft |
| 10/22/2024 10/22/24 | For Sale | $6,500,000 | +409.8% | $1,259 / Sq Ft |
| 07/10/2019 07/10/19 | Sold | $1,275,000 | 0.0% | $758 / Sq Ft |
| 07/03/2019 07/03/19 | Pending | -- | -- | -- |
| 06/04/2019 06/04/19 | For Sale | $1,275,000 | -- | $758 / Sq Ft |
Deed History
| Date | Type | Sale Price | Title Company |
|---|---|---|---|
| Grant Deed | $1,275,000 | Fidelity Natl Ttl Citrus Hei | |
| Interfamily Deed Transfer | -- | First American Title Company | |
| Grant Deed | $680,000 | First American Title Company | |
| Grant Deed | -- | None Available | |
| Interfamily Deed Transfer | -- | None Available | |
| Grant Deed | -- | None Available | |
| Interfamily Deed Transfer | -- | None Available | |
| Interfamily Deed Transfer | -- | None Available | |
| Interfamily Deed Transfer | -- | -- | |
| Grant Deed | $375,000 | First American Title |
Mortgage History
| Date | Status | Loan Amount | Loan Type |
|---|---|---|---|
| Open | $400,000 | New Conventional | |
| Open | $1,435,500 | New Conventional | |
| Closed | $956,250 | New Conventional | |
| Closed | $1,000,000 | Unknown | |
| Previous Owner | $510,000 | New Conventional | |
| Previous Owner | $342,000 | Unknown | |
| Previous Owner | $395,000 | Credit Line Revolving |
Similar Home in Sonoma, CA
Source: Bay Area Real Estate Information Services (BAREIS)
MLS Number: 324083510
APN: 052-682-004
- 19440 Cypress Rd
- 1085 Solano Ave
- 20300 Arnold Dr
- 1079 Verano Ave
- 19322 Quigley Ln
- 1025 Laurel Ave
- 19140 Riverside Dr
- 527 Hopkins St
- 178 La Mancha Dr
- 191 La Mancha Dr
- 197 La Mancha Dr
- 170 La Mancha Dr
- 0 Verano Ave Unit 323929512
- 703 W Verano Ave
- 885 Oregon St
- 18839 Nikki Dr
- 19004 Railroad Ave
- 116 La Mancha Dr
- 123 La Mancha Dr
- 185 Pas Pajaros Calle
