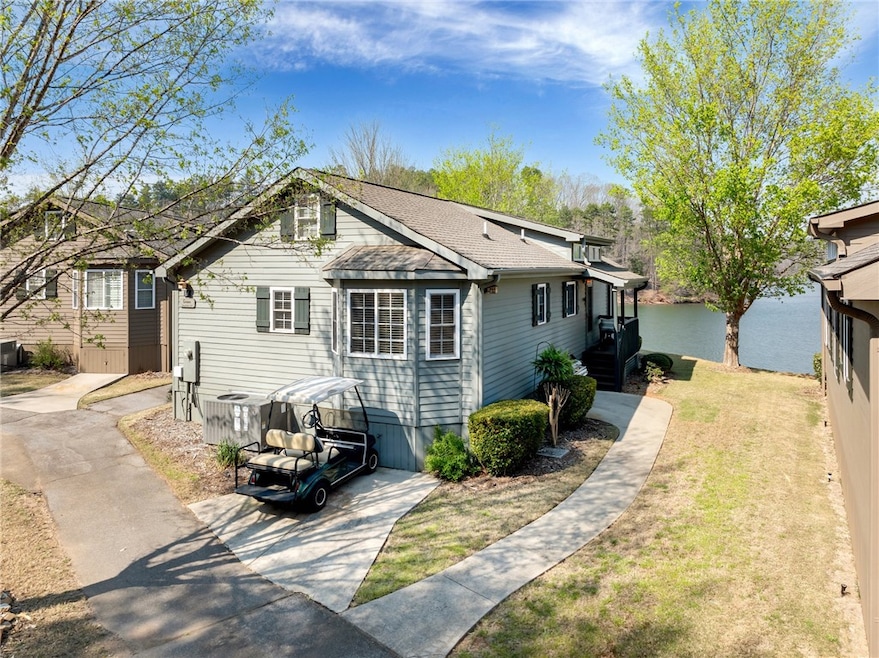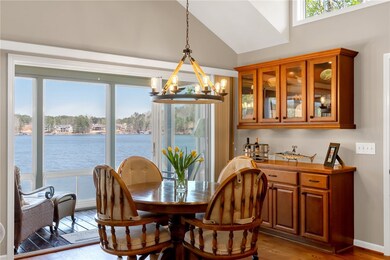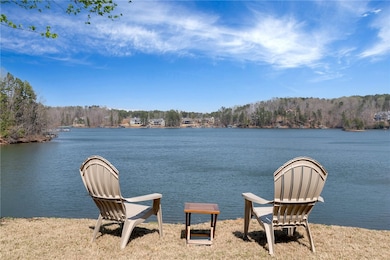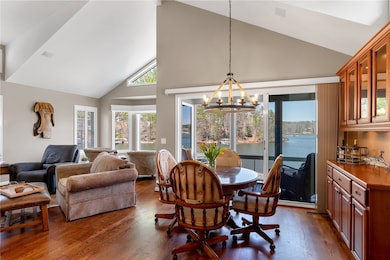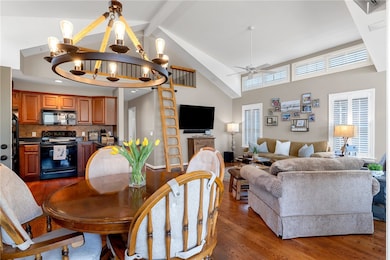
1230 Melton Rd Unit 74 West Union, SC 29696
Estimated payment $2,852/month
Highlights
- Boat Dock
- Fitness Center
- Waterfront
- Boat Ramp
- Gated Community
- Mountain View
About This Home
Take a look at this Beautiful DIRECT LAKEFRONT Lake Keowee Cottage! This cottage is move-in-ready, has FULL-TIME capacity, comes with the majority of the furniture, golf cart, new HVAC, large waterfront yard space, a finished loft, hardwood floors and more! A new stainless refrigerator, oven and built-in microwave have all just been installed! If you are looking for a low maintenance retreat, full time residence or a lakefront getaway, this is it! Cottage 74 is a must see. A direct waterfront cottage, at this price, with over 1,100 square feet, a finished loft, full-time capacity and no lakeview obstructions is very rare. The cottage is only steps away from the lakefront walking path that goes around the neighborhood peninsula. This established community offers many amenities. They include a fabulous lakefront lodge and swimming pool, marina, beach, renovated fitness center, walking trails and more. There is no HOA. Cottage owners own their cottages and lease the land. This is how Backwater Landing has the most luxurious and affordable Lake Keowee living on Lake Keowee. There is a monthly regime that includes landscaping maintenance, private gated community, gates up keeping, sewer, trash service, pool, clubhouse, walking trails, fitness center, lighting and more. This is a private gated community. The gate is monitored with no public access. Entry requires agent representation. No rentals allowed less than a 12-month term. A modified tax structure adds to the savings of this remarkable Lake Keowee cottage. Please ask about the land lease, boat slip rentals, and further details as the developer anticipates thirty new boat slips very soon! Schedule your private tour today.
Home Details
Home Type
- Single Family
Est. Annual Taxes
- $1,201
Year Built
- 2004
Lot Details
- Waterfront
- Steep Slope
- Landscaped with Trees
Parking
- Driveway
Home Design
- Cottage
- Cement Siding
Interior Spaces
- 1,130 Sq Ft Home
- 1.5-Story Property
- Smooth Ceilings
- Cathedral Ceiling
- Ceiling Fan
- Vinyl Clad Windows
- Insulated Windows
- Blinds
- Bay Window
- Living Room
- Loft
- Mountain Views
- Crawl Space
- Dishwasher
- Dryer
Flooring
- Wood
- Carpet
- Ceramic Tile
Bedrooms and Bathrooms
- 2 Bedrooms
- Main Floor Bedroom
- Walk-In Closet
- Bathroom on Main Level
- 2 Full Bathrooms
- Shower Only
- Walk-in Shower
Outdoor Features
- Water Access
- Boat Ramp
- Access to a Dock
- Deck
- Screened Patio
- Porch
Schools
- Walhalla Elementary School
- Walhalla Middle School
- Walhalla High School
Utilities
- Cooling Available
- Central Heating
- Heat Pump System
- Underground Utilities
- Private Water Source
- Septic Tank
- Phone Available
- Cable TV Available
Additional Features
- Low Threshold Shower
- Outside City Limits
Listing and Financial Details
- Tax Lot 74
- Assessor Parcel Number 177-04-01-074
Community Details
Overview
- No Home Owners Association
- Association fees include ground maintenance, pool(s), recreation facilities, street lights, security, trash, water
- Backwater Landing Subdivision
Amenities
- Common Area
- Clubhouse
- Community Storage Space
Recreation
- Boat Dock
- Community Boat Slip
- Community Boat Facilities
- Fitness Center
- Community Pool
- Trails
Security
- Gated Community
Map
Home Values in the Area
Average Home Value in this Area
Tax History
| Year | Tax Paid | Tax Assessment Tax Assessment Total Assessment is a certain percentage of the fair market value that is determined by local assessors to be the total taxable value of land and additions on the property. | Land | Improvement |
|---|---|---|---|---|
| 2024 | $1,173 | $3,642 | $0 | $3,642 |
| 2023 | $1,173 | $3,642 | $0 | $3,642 |
| 2022 | $1,190 | $3,642 | $0 | $3,642 |
| 2021 | $114 | $3,454 | $0 | $3,454 |
| 2020 | $1,180 | $0 | $0 | $0 |
| 2019 | $1,180 | $0 | $0 | $0 |
| 2018 | $1,149 | $0 | $0 | $0 |
| 2017 | $114 | $0 | $0 | $0 |
| 2016 | $114 | $0 | $0 | $0 |
| 2015 | -- | $0 | $0 | $0 |
| 2014 | -- | $3,092 | $0 | $3,092 |
| 2013 | -- | $0 | $0 | $0 |
Property History
| Date | Event | Price | Change | Sq Ft Price |
|---|---|---|---|---|
| 03/29/2025 03/29/25 | For Sale | $494,000 | -- | $437 / Sq Ft |
Similar Homes in West Union, SC
Source: Western Upstate Multiple Listing Service
MLS Number: 20285475
APN: 177-04-01-074
- 1230 Melton Rd Unit 104
- 1230 Melton Rd Unit 132 Road
- 1230 Melton Rd Unit 91
- 1230 Melton Rd Unit 48
- 1230 Melton Rd Unit 74
- 1230 Melton Rd Unit 107
- 1230 Melton Rd Unit 131
- 1230 Melton Rd Unit 49
- 1230 Melton Rd
- 1230 Melton Rd Unit 215
- 1230 Melton Rd Unit Cottage 53
- 1230 Melton Rd Unit 31
- 1230 Melton Rd Unit 12
- 1230 Melton Rd Unit 41
- 1230 Melton Rd Unit 99
- 1230 Melton Rd Unit 211
- 1230 Melton Rd Unit 24
- 00 Little Keowee Blvd
