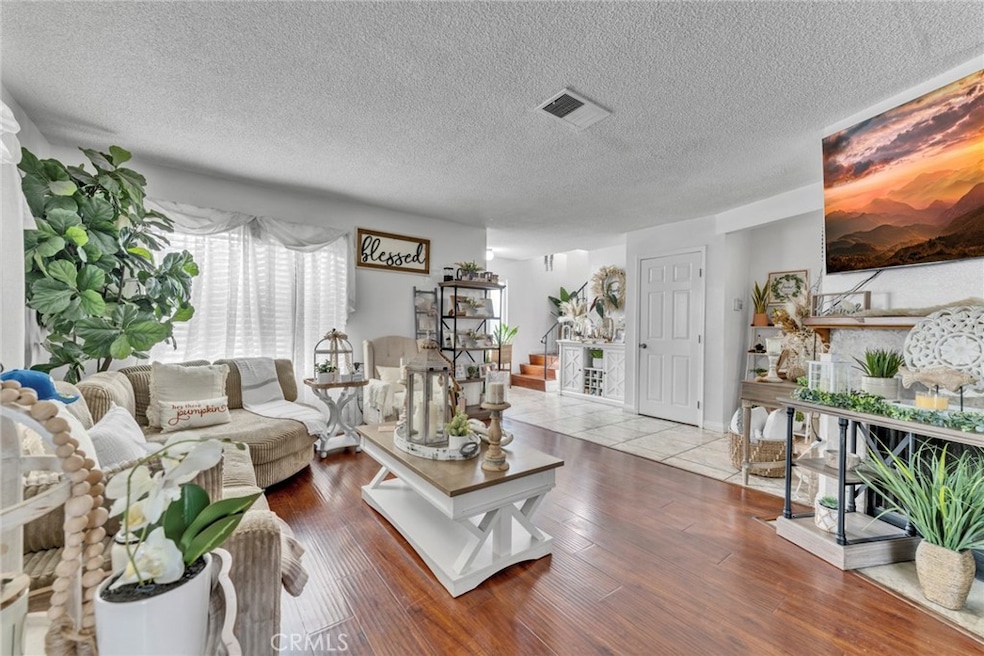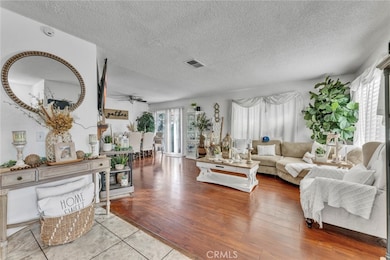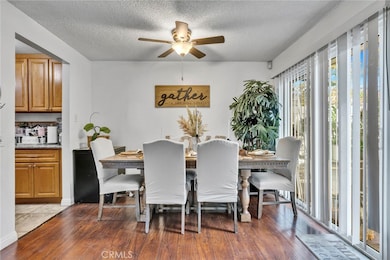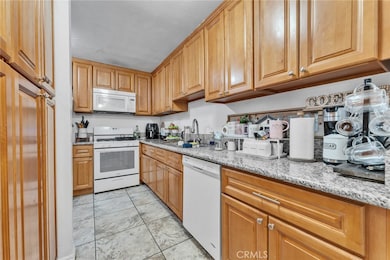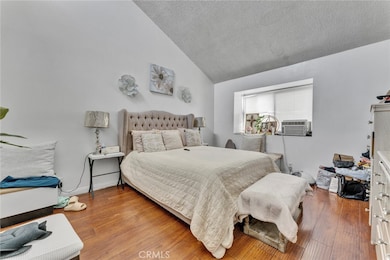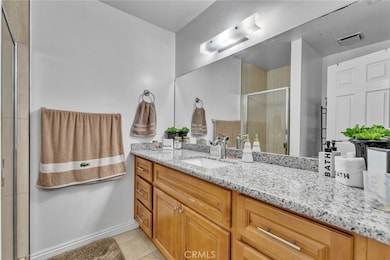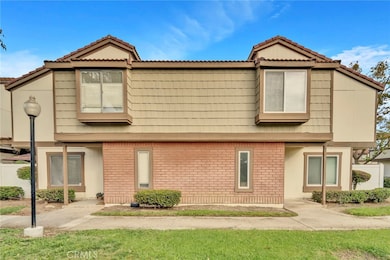
1230 S Cypress Ave Unit A Ontario, CA 91762
Downtown Ontario NeighborhoodEstimated payment $3,688/month
Highlights
- Mountain View
- Community Pool
- Cooling System Mounted To A Wall/Window
- End Unit
- Tennis Courts
- Park
About This Home
This is a perfect home for first time home buyer or investors. It's perfect size for a small family, It is in the highly desirable GATED community of Cimarron Oaks. This lovely home features a cozy open floor plan with high ceilings and plenty of natural light, fireplace, three spacious bedrooms and 2.5 bath.Upstairs Master Suite with HIGH ceilings, closets, and master bathroom. There is a little patio off of the dining area perfect for outdoor dining and entertaining. Upstairs washer and dryer makes laundry extra convenient. Only minutes away from shopping, schools, Ontario mills outlet and 60 Freeways. And also Ontario international airport is nearby. This end unit location only has one common wall and very quiet .Well maintained community features pool, spa, and tennis courts. Must see!
Property Details
Home Type
- Condominium
Est. Annual Taxes
- $4,765
Year Built
- Built in 1981
Lot Details
- End Unit
- Two or More Common Walls
HOA Fees
- $400 Monthly HOA Fees
Parking
- 2 Car Garage
Property Views
- Mountain
- Park or Greenbelt
- Neighborhood
Interior Spaces
- 1,512 Sq Ft Home
- 2-Story Property
- Family Room with Fireplace
Bedrooms and Bathrooms
- 3 Bedrooms | 2 Main Level Bedrooms
- All Upper Level Bedrooms
Laundry
- Laundry Room
- Laundry on upper level
Utilities
- Cooling System Mounted To A Wall/Window
Listing and Financial Details
- Tax Lot 1
- Tax Tract Number 11367
- Assessor Parcel Number 1011552770000
- $365 per year additional tax assessments
Community Details
Overview
- 139 Units
- Cimarron Oaks Association, Phone Number (626) 967-7921
Recreation
- Tennis Courts
- Community Pool
- Community Spa
- Park
Map
Home Values in the Area
Average Home Value in this Area
Tax History
| Year | Tax Paid | Tax Assessment Tax Assessment Total Assessment is a certain percentage of the fair market value that is determined by local assessors to be the total taxable value of land and additions on the property. | Land | Improvement |
|---|---|---|---|---|
| 2024 | $4,765 | $435,095 | $152,283 | $282,812 |
| 2023 | $4,631 | $426,564 | $149,297 | $277,267 |
| 2022 | $4,570 | $418,200 | $146,370 | $271,830 |
| 2021 | $2,718 | $240,602 | $84,210 | $156,392 |
| 2020 | $2,625 | $238,135 | $83,347 | $154,788 |
| 2019 | $2,603 | $233,466 | $81,713 | $151,753 |
| 2018 | $2,567 | $228,888 | $80,111 | $148,777 |
| 2017 | $2,475 | $224,400 | $78,540 | $145,860 |
| 2016 | $2,377 | $220,000 | $77,000 | $143,000 |
| 2015 | $1,524 | $129,300 | $31,033 | $98,267 |
| 2014 | $1,588 | $126,767 | $30,425 | $96,342 |
Property History
| Date | Event | Price | Change | Sq Ft Price |
|---|---|---|---|---|
| 03/31/2025 03/31/25 | Price Changed | $517,990 | 0.0% | $343 / Sq Ft |
| 03/28/2025 03/28/25 | For Sale | $518,000 | +26.3% | $343 / Sq Ft |
| 05/27/2021 05/27/21 | Sold | $410,000 | +17.5% | $271 / Sq Ft |
| 03/18/2021 03/18/21 | Pending | -- | -- | -- |
| 03/18/2021 03/18/21 | For Sale | $349,000 | +58.6% | $231 / Sq Ft |
| 09/10/2015 09/10/15 | Sold | $220,000 | +0.9% | $146 / Sq Ft |
| 07/17/2015 07/17/15 | Pending | -- | -- | -- |
| 07/12/2015 07/12/15 | Price Changed | $218,000 | -3.1% | $144 / Sq Ft |
| 06/15/2015 06/15/15 | Price Changed | $225,000 | -2.2% | $149 / Sq Ft |
| 05/14/2015 05/14/15 | Price Changed | $230,000 | -4.2% | $152 / Sq Ft |
| 03/11/2015 03/11/15 | Price Changed | $240,000 | -2.0% | $159 / Sq Ft |
| 02/06/2015 02/06/15 | For Sale | $245,000 | -- | $162 / Sq Ft |
Deed History
| Date | Type | Sale Price | Title Company |
|---|---|---|---|
| Grant Deed | $410,000 | Old Republic Title Company | |
| Interfamily Deed Transfer | -- | First American Title Company | |
| Grant Deed | $220,000 | First American Title Company | |
| Interfamily Deed Transfer | -- | -- |
Mortgage History
| Date | Status | Loan Amount | Loan Type |
|---|---|---|---|
| Previous Owner | $130,000 | Credit Line Revolving | |
| Previous Owner | $65,000 | Unknown |
Similar Homes in Ontario, CA
Source: California Regional Multiple Listing Service (CRMLS)
MLS Number: WS25068603
APN: 1011-552-77
- 1226 S Cypress Ave Unit B
- 1213 S Palmetto Ave
- 1031 S Palmetto Ave Unit V7
- 1031 S Palmetto Ave Unit M5
- 827 Contempo St
- 920 S Palmetto Ave Unit 16
- 1052 W Ralston St
- 913 S Mountain Ave
- 1026 S Mountain Ave
- 837 S Mountain Ave
- 924 W Locust St
- 850 W Mission Blvd Unit C7
- 890 S Magnolia Ave
- 1710 S Briar Ave
- 1309 W Mission Blvd Unit 82
- 1309 W Mission Blvd Unit U3
- 410 W Ralston St
- 517 W Locust St
- 1706 S Mountain Ave Unit E
- 1723 S Cypress Ave
