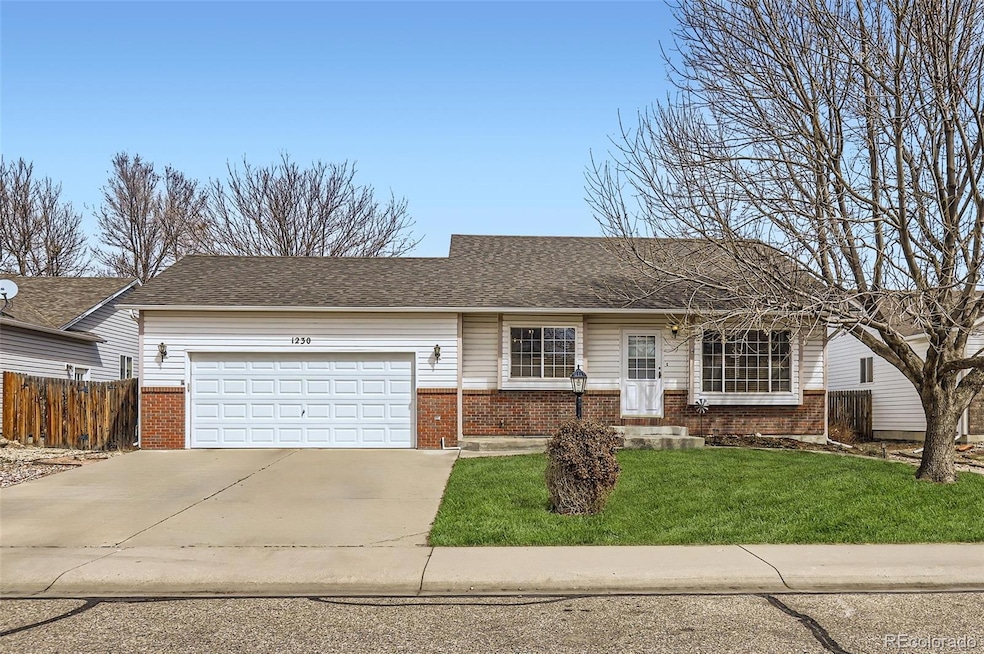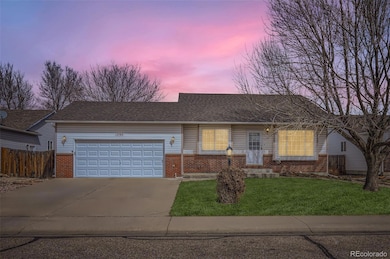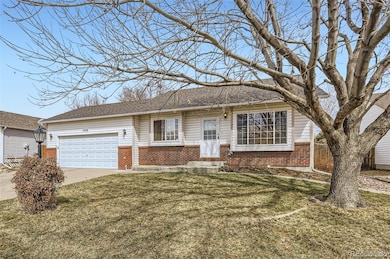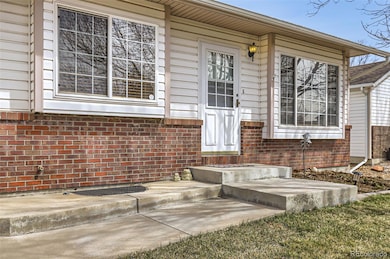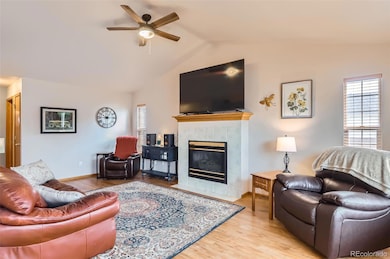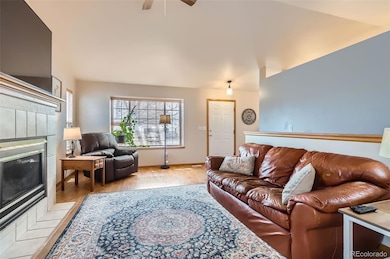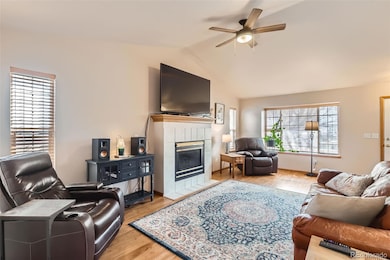
1230 Westwood Dr Windsor, CO 80550
Estimated payment $2,779/month
Highlights
- Open Floorplan
- No HOA
- Bay Window
- Vaulted Ceiling
- Eat-In Kitchen
- Patio
About This Home
Welcome to this inviting 3-bedroom, 2-bathroom home offering comfort, space, and convenience all in one package. Nestled in a quiet neighborhood with mature trees and beautifully landscaped front and back yards, this property features a fully fenced backyard with privacy fencing, an in-ground sprinkler system, and a large patio perfect for entertaining.
Inside, you'll love the high vaulted ceilings, large living room windows that flood the space with natural light, and a cozy gas fireplace. The kitchen features durable laminate countertops and comes fully equipped with all major appliances — refrigerator, oven, microwave, dishwasher — plus a kitchen hutch and bench. Both bathrooms have quartz counters for a sleek, modern touch.
The spacious, partially finished basement includes a bedroom and ¾ bath, large basement windows, and ample storage with built-in shelving. Enjoy the convenience of a washer and dryer included in the sale, as well as patio furniture so you can start relaxing right away. The attached garage includes built-in cabinets for organized storage, and the newer composition roof (replaced end of 2022) adds peace of mind.
Best of all? No HOA or Metro District! That means no monthly fees and more freedom to enjoy your home your way.
Located close to parks, top-rated schools, grocery stores, gyms, dining, and with easy access to the interstate, this home offers both comfort and convenience. Take a stroll or bike to nearby downtown or enjoy quiet walks through the surrounding neighborhood.
Negotiable items: pool table and workout equipment.
This home blends indoor comfort with outdoor charm — don’t miss your chance to make it yours!
Listing Agent
Equity Colorado Real Estate Brokerage Email: whitneyknightrealty@gmail.com,801-425-8477 License #100097688

Home Details
Home Type
- Single Family
Est. Annual Taxes
- $2,204
Year Built
- Built in 1996
Lot Details
- 7,153 Sq Ft Lot
- South Facing Home
- Property is Fully Fenced
- Landscaped
- Front and Back Yard Sprinklers
Home Design
- Brick Exterior Construction
- Composition Roof
- Vinyl Siding
Interior Spaces
- 1-Story Property
- Open Floorplan
- Vaulted Ceiling
- Gas Log Fireplace
- Bay Window
- Living Room with Fireplace
- Vinyl Flooring
- Attic Fan
Kitchen
- Eat-In Kitchen
- Oven
- Microwave
- Dishwasher
Bedrooms and Bathrooms
- 3 Bedrooms | 2 Main Level Bedrooms
Laundry
- Laundry in unit
- Dryer
- Washer
Basement
- Basement Fills Entire Space Under The House
- Bedroom in Basement
- 1 Bedroom in Basement
Parking
- 2 Parking Spaces
- 2 Carport Spaces
Schools
- Skyview Elementary School
- Windsor Middle School
- Windsor High School
Additional Features
- Patio
- Forced Air Heating and Cooling System
Community Details
- No Home Owners Association
- Riverbend Subdivision
Listing and Financial Details
- Exclusions: Seller's Personal Property
- Assessor Parcel Number R1052396
Map
Home Values in the Area
Average Home Value in this Area
Tax History
| Year | Tax Paid | Tax Assessment Tax Assessment Total Assessment is a certain percentage of the fair market value that is determined by local assessors to be the total taxable value of land and additions on the property. | Land | Improvement |
|---|---|---|---|---|
| 2024 | $1,959 | $26,780 | $5,090 | $21,690 |
| 2023 | $1,959 | $26,310 | $5,140 | $21,170 |
| 2022 | $2,075 | $21,380 | $5,000 | $16,380 |
| 2021 | $1,934 | $22,000 | $5,150 | $16,850 |
| 2020 | $1,747 | $20,260 | $4,580 | $15,680 |
| 2019 | $1,731 | $20,260 | $4,580 | $15,680 |
| 2018 | $1,510 | $16,720 | $3,240 | $13,480 |
| 2017 | $1,599 | $16,720 | $3,240 | $13,480 |
| 2016 | $1,548 | $16,350 | $3,180 | $13,170 |
| 2015 | $1,439 | $16,350 | $3,180 | $13,170 |
| 2014 | $1,271 | $13,130 | $2,710 | $10,420 |
Property History
| Date | Event | Price | Change | Sq Ft Price |
|---|---|---|---|---|
| 03/22/2025 03/22/25 | Pending | -- | -- | -- |
| 03/19/2025 03/19/25 | For Sale | $464,900 | +12.3% | $410 / Sq Ft |
| 02/24/2023 02/24/23 | Sold | $414,100 | -5.9% | $365 / Sq Ft |
| 01/03/2023 01/03/23 | For Sale | $440,000 | -- | $388 / Sq Ft |
Deed History
| Date | Type | Sale Price | Title Company |
|---|---|---|---|
| Warranty Deed | $414,100 | -- | |
| Warranty Deed | $66,000 | North American Title | |
| Warranty Deed | $123,500 | -- | |
| Warranty Deed | $116,320 | -- | |
| Warranty Deed | $26,000 | -- | |
| Deed | -- | -- |
Mortgage History
| Date | Status | Loan Amount | Loan Type |
|---|---|---|---|
| Open | $409,200 | VA | |
| Previous Owner | $0 | New Conventional | |
| Previous Owner | $115,000 | New Conventional | |
| Previous Owner | $125,000 | Unknown | |
| Previous Owner | $73,000 | Unknown | |
| Previous Owner | $74,100 | No Value Available | |
| Previous Owner | $110,504 | No Value Available |
Similar Homes in Windsor, CO
Source: REcolorado®
MLS Number: 9027953
APN: R1052396
- 1229 Westwood Dr
- 503 Parkwood Dr
- 1472 Walnut St
- 1373 Waterwood Dr
- 1400 Waterwood Dr
- 245 Mulberry Dr
- 1135 Founders Cir
- 1139 Founders Cir
- 1035 Canal Dr
- 803 Table Mountain Ct
- 1041 Grand Ave
- 816 Stone Mountain Ct Unit 1-6
- 1139 Fairfield Ave
- 1645 Main St
- 818 Stone Mountain Ct
- 719 Shipman Mountain Ct
- 1104 Fairfield Ave
- 624 Walnut St
- 806 Stone Mountain Dr Unit 103
- 631 Ash St
