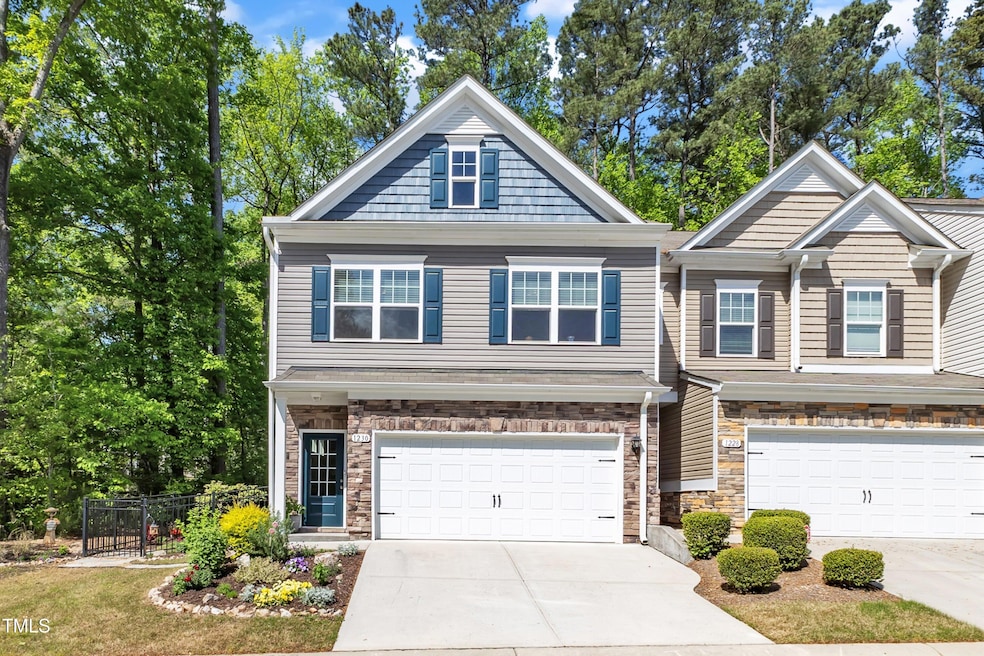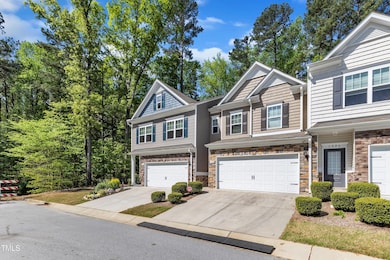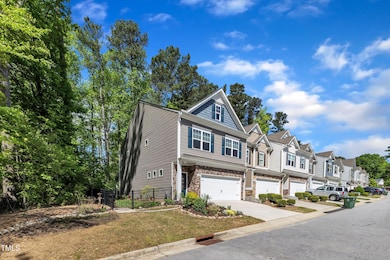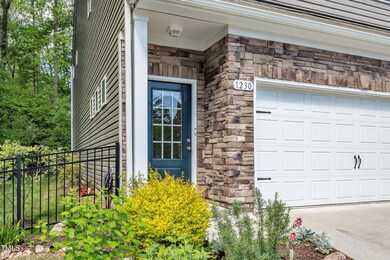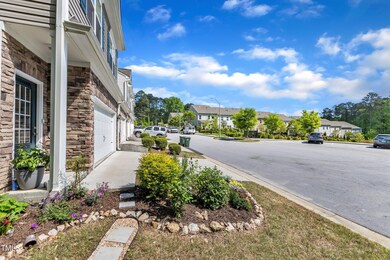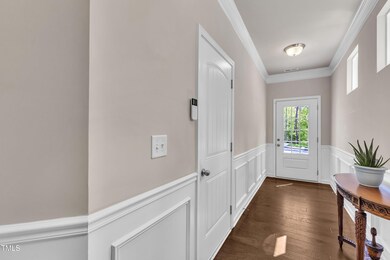
1230 Wingstem Place Raleigh, NC 27607
North Cary NeighborhoodEstimated payment $3,193/month
Highlights
- Two Primary Bedrooms
- View of Trees or Woods
- Partially Wooded Lot
- Reedy Creek Magnet Middle School Rated A
- Open Floorplan
- Traditional Architecture
About This Home
SELLER IS TAKING BACK UP OFFERS. The Location is Ideal!Enjoy effortless commuting with Research Triangle Park, downtown Raleigh, and RDU Airport all less than 15 minutes away. Downtown Cary, Fenton Shopping Mall, and major employers like Cisco, Lenovo, and SAS are just minutes from your doorstep.Perfect for Outdoor Enthusiasts.Cary's extensive Greenway system is easily accessible, offering miles of scenic trails for walking, running, or biking.Stylish & Low-Maintenance Living.The kitchen boasts beautiful granite countertops, an oversized island, and engineered hardwood flooring throughout the entire first floor—making cleanup a breeze.Spacious Second Floor Retreat.Upstairs features two generously sized secondary bedrooms with a shared full bath, plus an oversized primary suite with a large shower and a custom walk-in closet.Private & Peaceful Outdoor Space.Tucked away at the end of a quiet cul-de-sac, this private end-unit boasts a beautifully manicured, fully fenced yard—offering a safe and serene haven for children and pets to play freely. Start your mornings with a cup of coffee on the back porch. In the evenings, unwind while taking in beautiful sunsets over the landscaped backyard. Whether you're entertaining guests or enjoying a quiet night in, the covered patio and , low-maintenance composite wood deck provide the perfect setting for outdoor living year-round. If schools are important, check school assignments as they can change.
Open House Schedule
-
Saturday, April 26, 20252:00 to 4:00 pm4/26/2025 2:00:00 PM +00:004/26/2025 4:00:00 PM +00:00Add to Calendar
-
Sunday, April 27, 20252:00 to 4:00 pm4/27/2025 2:00:00 PM +00:004/27/2025 4:00:00 PM +00:00Add to Calendar
Townhouse Details
Home Type
- Townhome
Est. Annual Taxes
- $3,852
Year Built
- Built in 2019
Lot Details
- 3,485 Sq Ft Lot
- End Unit
- No Units Located Below
- 1 Common Wall
- Private Entrance
- Fenced Yard
- Wrought Iron Fence
- Partially Wooded Lot
HOA Fees
- $165 Monthly HOA Fees
Parking
- 2 Car Attached Garage
- Front Facing Garage
- Garage Door Opener
Home Design
- Traditional Architecture
- Brick or Stone Mason
- Slab Foundation
- Architectural Shingle Roof
- Vinyl Siding
- Stone
Interior Spaces
- 2,049 Sq Ft Home
- 2-Story Property
- Open Floorplan
- Tray Ceiling
- High Ceiling
- Ceiling Fan
- Recessed Lighting
- Double Pane Windows
- Blinds
- Entrance Foyer
- Views of Woods
- Pull Down Stairs to Attic
Kitchen
- Eat-In Kitchen
- Breakfast Bar
- Gas Range
- Microwave
- Ice Maker
- Stainless Steel Appliances
- Kitchen Island
- Granite Countertops
Flooring
- Carpet
- Tile
- Vinyl
Bedrooms and Bathrooms
- 3 Bedrooms
- Double Master Bedroom
- Walk-In Closet
- Double Vanity
- Separate Shower in Primary Bathroom
- Bathtub with Shower
- Walk-in Shower
Laundry
- Laundry Room
- Laundry on upper level
- Washer and Dryer
Home Security
Schools
- Reedy Creek Elementary And Middle School
- Athens Dr High School
Utilities
- Zoned Heating and Cooling
- Heating System Uses Natural Gas
- Heat Pump System
- High Speed Internet
- Cable TV Available
Additional Features
- Accessible Doors
- Rain Gutters
Listing and Financial Details
- Home warranty included in the sale of the property
- Assessor Parcel Number 0774541413
Community Details
Overview
- Association fees include ground maintenance
- Charleston Management Association, Phone Number (919) 847-3003
- Smith Douglas Homes Condos
- Built by Smith Douglas Homes
- Hayesbury Townes Subdivision
- Maintained Community
Security
- Fire and Smoke Detector
Map
Home Values in the Area
Average Home Value in this Area
Tax History
| Year | Tax Paid | Tax Assessment Tax Assessment Total Assessment is a certain percentage of the fair market value that is determined by local assessors to be the total taxable value of land and additions on the property. | Land | Improvement |
|---|---|---|---|---|
| 2024 | $3,852 | $457,066 | $85,000 | $372,066 |
| 2023 | $3,154 | $312,787 | $65,000 | $247,787 |
| 2022 | $3,037 | $312,787 | $65,000 | $247,787 |
| 2021 | $2,976 | $312,787 | $65,000 | $247,787 |
| 2020 | $2,991 | $312,787 | $65,000 | $247,787 |
| 2019 | $728 | $68,000 | $68,000 | $0 |
Property History
| Date | Event | Price | Change | Sq Ft Price |
|---|---|---|---|---|
| 04/25/2025 04/25/25 | Pending | -- | -- | -- |
| 04/23/2025 04/23/25 | For Sale | $485,000 | -- | $237 / Sq Ft |
Deed History
| Date | Type | Sale Price | Title Company |
|---|---|---|---|
| Special Warranty Deed | $330,000 | None Available |
Mortgage History
| Date | Status | Loan Amount | Loan Type |
|---|---|---|---|
| Open | $262,000 | New Conventional | |
| Closed | $263,992 | New Conventional |
Similar Homes in Raleigh, NC
Source: Doorify MLS
MLS Number: 10091012
APN: 0774.15-54-1413-000
- 6301 King Lawrence Rd
- 6336 Wrenwood Ave
- 6600 Clinton Place
- 511 Strother Rd
- 1601 Bowery Dr
- 6421 Arrington Rd
- 1402 Princess Anne Rd
- 5618 Wade Park Blvd
- 1425 Princess Anne Rd
- 1319 Rodessa Run
- 0 Trinity Rd
- 1104 Garnet Ridge Way
- 905 Maynard Creek Ct
- 710 E Chatham St Unit 15
- 222 Kylemore Cir
- 809 Davidson Point Rd
- 103 Aisling Ct
- 109 Aisling Ct
- 714 Chatham St Unit 17
- 712 Chatham St Unit 16
