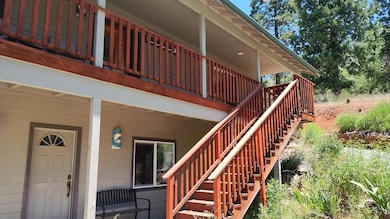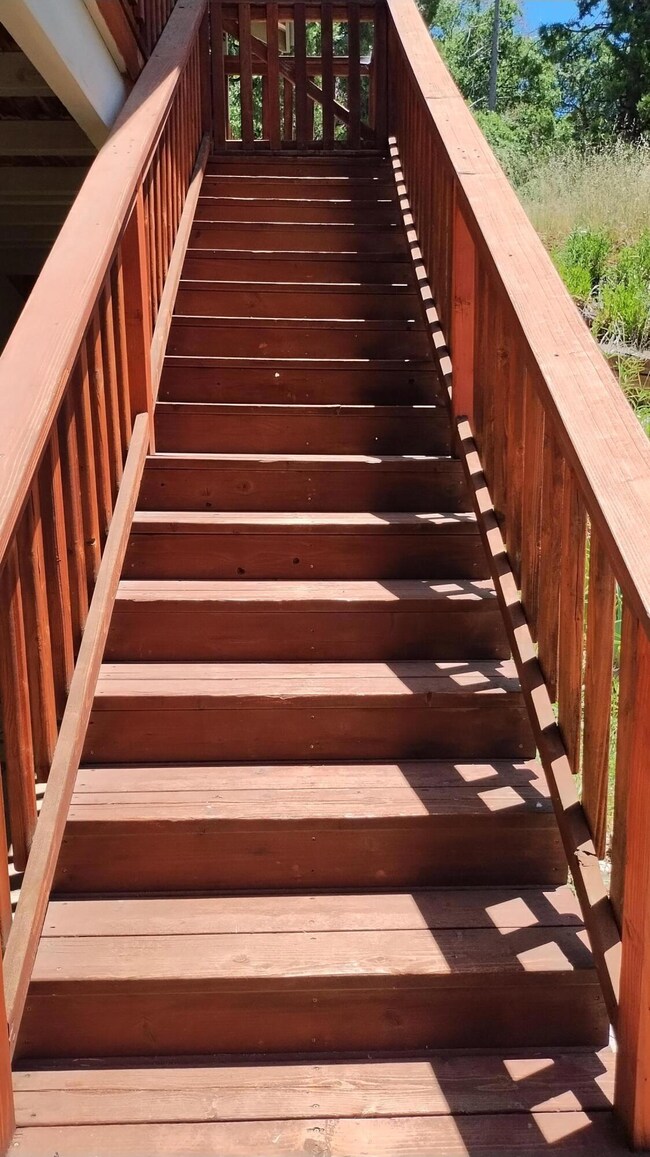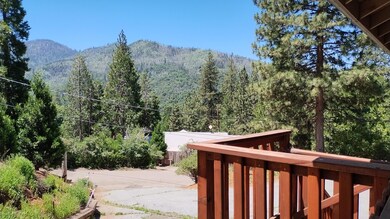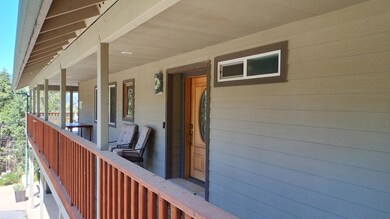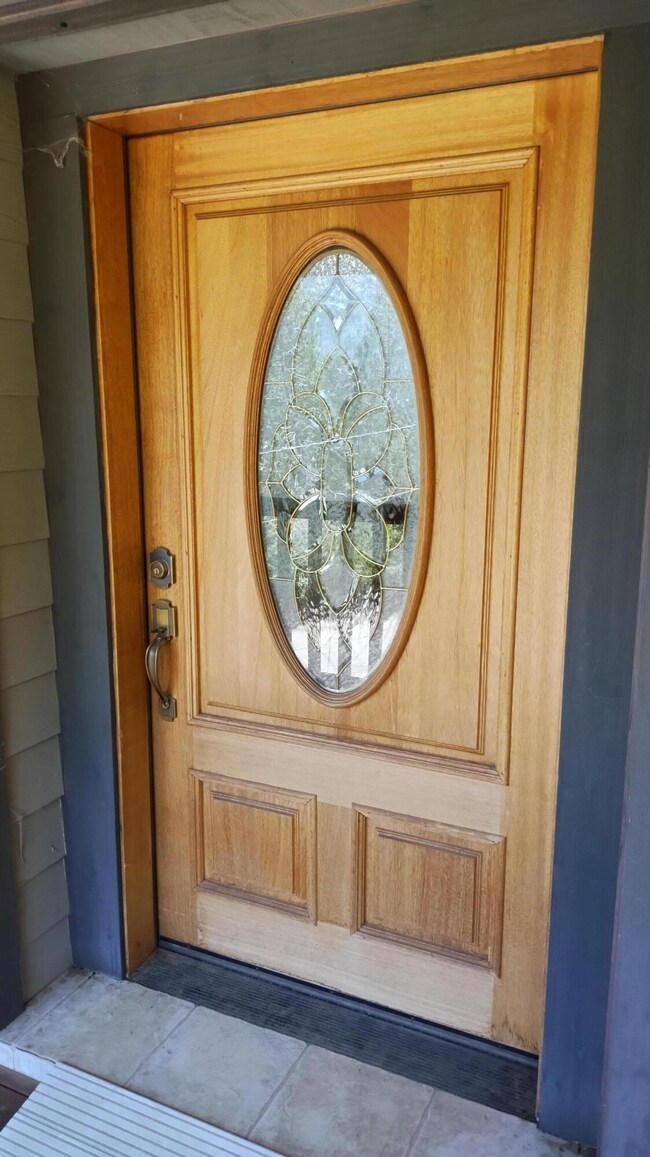
1230 Wy Ct Springville, CA 93265
Estimated payment $2,768/month
Highlights
- Views of Trees
- Vaulted Ceiling
- No HOA
- Open Floorplan
- Living Room with Attached Deck
- Wrap Around Porch
About This Home
This stunning custom mountain home has everything and more!!! The main floor features a huge great room with vaulted ceilings, a gourmet kitchen with hickory cabinets and stainless steel appliances, a large laundry room with pantry, a guest bedroom and bath, and a lovely master suite with a private bath and walk-in closet. Most rooms have access to the vast decking that wraps around three sides of the cabin and includes covered areas and a view deck with a retractable Sundowner awning to insure you can enjoy the deck in any type of weather. The ground floor has an enormous two-car garage with workshop area and a third bedroom with an attached half bath. For accessibility, there is a new stair lift chair to transport you between the two floors. While the open floor plan, recent interior paint, custom window treatments and trim, and wood accents add to the beauty of this cabin, the central heat, central air, central vacuum, whole-house generator, paved driveway, and attached garage add all the conveniences of home and more. Whether you are visiting with friends and family in the great room, BBQing under the covered deck, or enjoying the spectacular view from the expansive open deck, you will thoroughly enjoy your new cabin. Did I mention that it's listed at only $447,000 and backs up against the forest? This cabin is priced to sell. Don't miss out - call today!
Home Details
Home Type
- Single Family
Est. Annual Taxes
- $3,286
Year Built
- Built in 2000
Lot Details
- 0.57 Acre Lot
- Cul-De-Sac
- Lot Sloped Up
Parking
- 2 Car Attached Garage
- Workshop in Garage
- Front Facing Garage
- Garage Door Opener
- Guest Parking
Property Views
- Trees
- Mountain
Home Design
- Composition Roof
- Cement Siding
Interior Spaces
- 2,136 Sq Ft Home
- 2-Story Property
- Open Floorplan
- Central Vacuum
- Vaulted Ceiling
- Ceiling Fan
- Recessed Lighting
- Entrance Foyer
- Family Room Off Kitchen
- Living Room with Attached Deck
- Utility Room
Kitchen
- Gas Range
- Microwave
- Dishwasher
- Ceramic Countertops
- Disposal
Flooring
- Carpet
- Ceramic Tile
Bedrooms and Bathrooms
- 3 Bedrooms
- Walk-In Closet
Laundry
- Laundry Room
- Dryer
- Washer
Home Security
- Carbon Monoxide Detectors
- Fire and Smoke Detector
Outdoor Features
- Wrap Around Porch
- Wood patio
- Shed
Utilities
- Central Heating and Cooling System
- Heating System Uses Propane
- Power Generator
- Propane
- Private Water Source
- Water Heater
- Water Softener
- Septic Tank
- High Speed Internet
- Cable TV Available
Community Details
- No Home Owners Association
Listing and Financial Details
- Assessor Parcel Number 220220025000
Map
Home Values in the Area
Average Home Value in this Area
Tax History
| Year | Tax Paid | Tax Assessment Tax Assessment Total Assessment is a certain percentage of the fair market value that is determined by local assessors to be the total taxable value of land and additions on the property. | Land | Improvement |
|---|---|---|---|---|
| 2024 | $3,286 | $314,116 | $31,836 | $282,280 |
| 2023 | $3,299 | $307,958 | $31,212 | $276,746 |
| 2022 | $3,167 | $301,920 | $30,600 | $271,320 |
| 2021 | $3,132 | $296,000 | $30,000 | $266,000 |
| 2020 | $2,175 | $213,635 | $37,270 | $176,365 |
| 2019 | $2,120 | $209,446 | $36,539 | $172,907 |
| 2018 | $2,088 | $205,340 | $35,823 | $169,517 |
| 2017 | $2,061 | $201,314 | $35,121 | $166,193 |
| 2016 | $1,980 | $197,366 | $34,432 | $162,934 |
| 2015 | $1,900 | $194,402 | $33,915 | $160,487 |
| 2014 | $1,900 | $190,594 | $33,251 | $157,343 |
Property History
| Date | Event | Price | Change | Sq Ft Price |
|---|---|---|---|---|
| 04/10/2025 04/10/25 | For Sale | $447,000 | +51.0% | $209 / Sq Ft |
| 12/18/2020 12/18/20 | Sold | $296,000 | -6.0% | $141 / Sq Ft |
| 11/16/2020 11/16/20 | Pending | -- | -- | -- |
| 07/25/2020 07/25/20 | For Sale | $315,000 | -- | $150 / Sq Ft |
Deed History
| Date | Type | Sale Price | Title Company |
|---|---|---|---|
| Grant Deed | $296,000 | First American Title Company | |
| Interfamily Deed Transfer | -- | None Available | |
| Interfamily Deed Transfer | -- | None Available | |
| Grant Deed | $26,000 | Chicago Title Co |
Mortgage History
| Date | Status | Loan Amount | Loan Type |
|---|---|---|---|
| Previous Owner | $337,500 | Reverse Mortgage Home Equity Conversion Mortgage | |
| Previous Owner | $13,500 | Seller Take Back |
Similar Homes in Springville, CA
Source: Tulare County MLS
MLS Number: 234541
APN: 220-220-025-000
- 1184 Highway 190
- 0 Bourbon Dr
- 1284 Bourbon Dr
- 1505 Nelson Dr
- 1531 Forest Dr Unit G
- 305 John Lewis Dr
- 720 Highway 190
- 184 Manzanita Ct
- 159 Manzanita Ct
- 206 Cedar Dr
- 339 View Dr
- 440 Trail End Dr
- 548 Brook Dr Unit D
- 639 Trails End
- 52866 Alpine Dr
- 52658 Alpine Dr
- 52762 Redwood Dr
- 0 Redwood Dr
- 53022 Pine View Dr
- 53009 Pine View Dr


