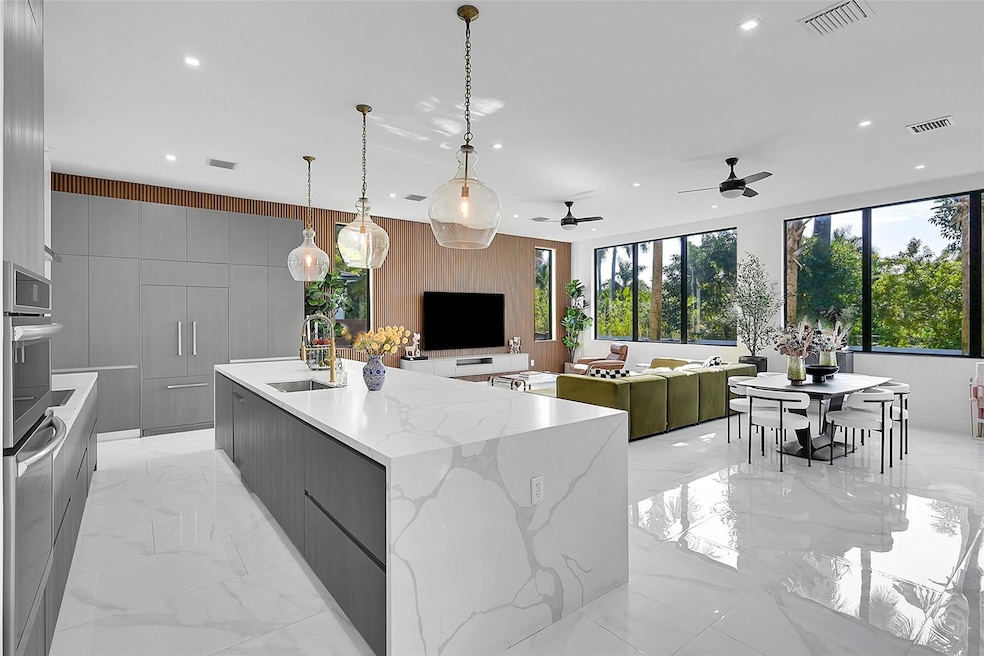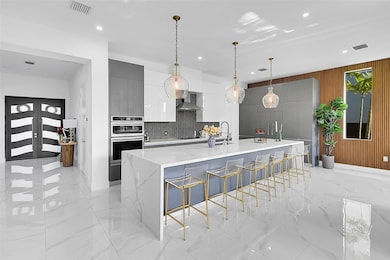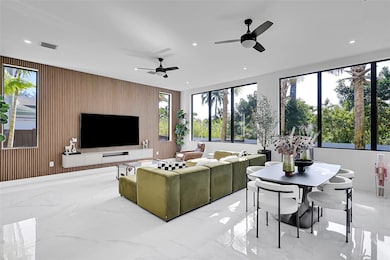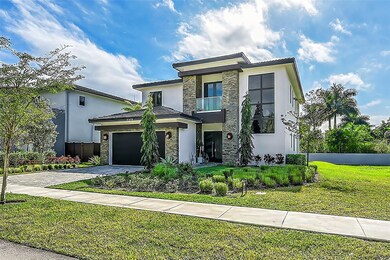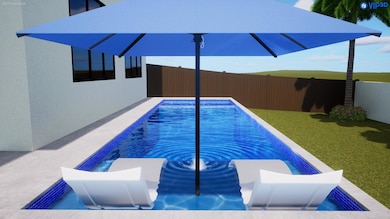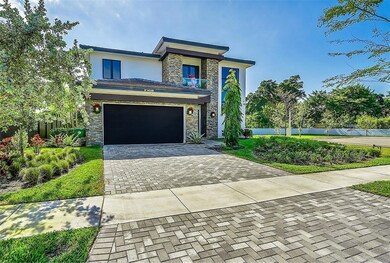
12300 Rhino Oaks Dr Davie, FL 33325
Rexmere Village NeighborhoodEstimated payment $10,011/month
Highlights
- New Construction
- 8,415 Sq Ft lot
- Garden View
- Fox Trail Elementary School Rated A-
- Room in yard for a pool
- High Ceiling
About This Home
Discover this brand-new construction property at The Oaks of Davie, 4/4 home that embodies true luxury. Situated on a corner lot, this masterpiece features a full bed & bath on the 1st floor w/a spacious 2car garage, & an exquisite laundry room fit for royalty. The home boasts over $200,000 in custom upgrades throughout, including a chef's dream kitchen. Enjoy an open layout w/ample natural light, sophisticated porcelain floor tiles, & impact-resistant doors & windows. Located near I-570, I-75, Sawgrass Mills Mall, top-rated schools, restaurants, & parks, this home is perfect for families. His & her closets are truly amazing—search no further if you desire the most fantastic closets ever. Extensive patio offers potential for a pool (virtually staged), enhancing it's appeal for entertaining
Home Details
Home Type
- Single Family
Est. Annual Taxes
- $17,178
Year Built
- Built in 2023 | New Construction
Lot Details
- 8,415 Sq Ft Lot
- North Facing Home
HOA Fees
- $83 Monthly HOA Fees
Parking
- 2 Car Attached Garage
- Garage Door Opener
- Driveway
- On-Street Parking
Home Design
- Flat Roof Shape
- Tile Roof
Interior Spaces
- 2,985 Sq Ft Home
- 2-Story Property
- High Ceiling
- Family Room
- Combination Dining and Living Room
- Utility Room
- Garden Views
Kitchen
- Eat-In Kitchen
- Built-In Oven
- Electric Range
- Ice Maker
- Dishwasher
- Disposal
Bedrooms and Bathrooms
- 4 Bedrooms | 1 Main Level Bedroom
- Walk-In Closet
- 4 Full Bathrooms
- Dual Sinks
- Separate Shower in Primary Bathroom
Laundry
- Laundry Room
- Dryer
- Washer
Home Security
- Impact Glass
- Fire and Smoke Detector
Pool
- Room in yard for a pool
Schools
- Fox Trail Elementary School
- Indian Ridge Middle School
- Western High School
Utilities
- Central Heating and Cooling System
- Cable TV Available
Community Details
- Farida 176 152 B Subdivision
Listing and Financial Details
- Assessor Parcel Number 504012490019
Map
Home Values in the Area
Average Home Value in this Area
Tax History
| Year | Tax Paid | Tax Assessment Tax Assessment Total Assessment is a certain percentage of the fair market value that is determined by local assessors to be the total taxable value of land and additions on the property. | Land | Improvement |
|---|---|---|---|---|
| 2025 | $17,178 | $869,640 | $79,940 | $789,700 |
| 2024 | $1,662 | $869,580 | $79,940 | $789,640 |
| 2023 | $1,662 | $79,940 | $79,940 | -- |
| 2022 | $1,662 | $79,940 | $79,940 | -- |
| 2021 | $1,662 | $79,940 | $79,940 | $0 |
Property History
| Date | Event | Price | Change | Sq Ft Price |
|---|---|---|---|---|
| 03/31/2025 03/31/25 | Price Changed | $1,524,999 | -1.6% | $511 / Sq Ft |
| 01/31/2025 01/31/25 | Price Changed | $1,550,000 | +3.3% | $519 / Sq Ft |
| 01/31/2025 01/31/25 | Price Changed | $1,499,999 | -3.2% | $503 / Sq Ft |
| 01/29/2025 01/29/25 | Price Changed | $1,550,000 | 0.0% | $519 / Sq Ft |
| 01/29/2025 01/29/25 | For Sale | $1,550,000 | +10.7% | $519 / Sq Ft |
| 01/21/2025 01/21/25 | Off Market | $1,399,999 | -- | -- |
| 01/17/2025 01/17/25 | For Sale | $1,399,999 | -- | $469 / Sq Ft |
Deed History
| Date | Type | Sale Price | Title Company |
|---|---|---|---|
| Warranty Deed | $966,200 | None Listed On Document | |
| Warranty Deed | -- | None Listed On Document |
Mortgage History
| Date | Status | Loan Amount | Loan Type |
|---|---|---|---|
| Open | $966,150 | VA |
Similar Homes in the area
Source: BeachesMLS (Greater Fort Lauderdale)
MLS Number: F10474976
APN: 50-40-12-49-0019
- 12170 Village Place Unit 1
- 11920 SW 9th Manor
- 785 SW 120th Way Unit 785
- 12501 SW 10th Ct
- 11914 SW 12th Ct
- 12531 SW 12th St
- 1301 SW 120th Way
- 11884 SW 12th Place
- 11867 SW 12th Place
- 12431 SW 5th St
- 11912 SW 13th Ct
- 11887 SW 13th Ct
- 4 Gardenia Ln
- 11867 SW 13th Ct Unit 11867
- 11861 SW 13th Ct
- 11649 SW 10th St Unit 25/20-PL
- 1306 SW 118th Terrace
- 4 Forest Ln
- 1316 SW 118th Terrace
- 1000 SW 116th Way Unit 22/20
