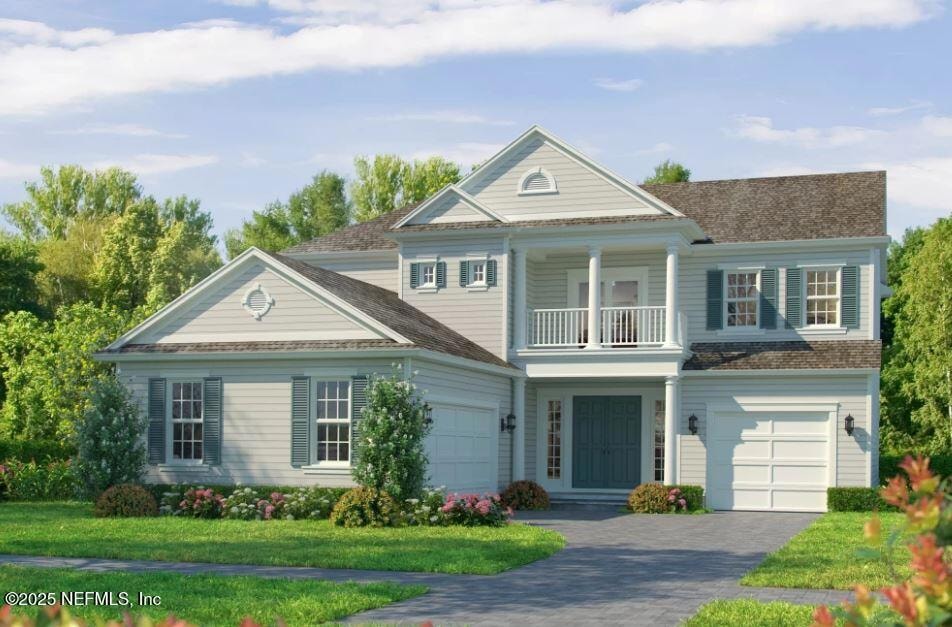
12301 Grand Pine Dr Jacksonville, FL 32224
Southside NeighborhoodEstimated payment $8,822/month
Highlights
- Under Construction
- Open Floorplan
- Wood Flooring
- Atlantic Coast High School Rated A-
- Clubhouse
- 2 Fireplaces
About This Home
The Victoria floor plan offers a seamless blend of style and functionality, thoughtfully designed to meet the diverse needs of a modern lifestyle. With 2,870 square feet spread across two stories, this four-bedroom, three-bathroom home provides ample space for living, entertaining, and relaxing. Imagine stepping through the welcoming entryway into a foyer that immediately opens up to a spacious living room, filled with natural light and designed for both quiet family moments and vibrant gatherings with friends. This living area flows into the dining room and deluxe kitchen, making it the ideal setup for those who love to entertain or enjoy open, connected spaces.
Home Details
Home Type
- Single Family
Year Built
- Built in 2025 | Under Construction
HOA Fees
- $8 Monthly HOA Fees
Parking
- 3 Car Attached Garage
- Garage Door Opener
Home Design
- Wood Frame Construction
- Shingle Roof
Interior Spaces
- 3,670 Sq Ft Home
- 2-Story Property
- Open Floorplan
- 2 Fireplaces
- Entrance Foyer
- Living Room
- Dining Room
- Home Office
- Bonus Room
- Smart Thermostat
Kitchen
- Eat-In Kitchen
- Breakfast Bar
- Gas Cooktop
- Dishwasher
- Disposal
Flooring
- Wood
- Carpet
- Tile
Bedrooms and Bathrooms
- 4 Bedrooms
- Split Bedroom Floorplan
- Walk-In Closet
- Jack-and-Jill Bathroom
- Bathtub With Separate Shower Stall
Outdoor Features
- Balcony
- Patio
- Front Porch
Schools
- Twin Lakes Academy Elementary And Middle School
- Atlantic Coast High School
Utilities
- Central Heating and Cooling System
- Water Not Available
- Sewer Not Available
Additional Features
- Accessibility Features
- Lot Dimensions are 60 x 120
Listing and Financial Details
- Assessor Parcel Number 1677403050
Community Details
Overview
- Leland Management Association, Phone Number (904) 223-7224
- Seven Pines Subdivision
Amenities
- Clubhouse
Recreation
- Pickleball Courts
- Community Playground
- Children's Pool
- Jogging Path
Map
Home Values in the Area
Average Home Value in this Area
Tax History
| Year | Tax Paid | Tax Assessment Tax Assessment Total Assessment is a certain percentage of the fair market value that is determined by local assessors to be the total taxable value of land and additions on the property. | Land | Improvement |
|---|---|---|---|---|
| 2024 | -- | -- | -- | -- |
| 2023 | -- | -- | -- | -- |
Property History
| Date | Event | Price | Change | Sq Ft Price |
|---|---|---|---|---|
| 03/31/2025 03/31/25 | Pending | -- | -- | -- |
| 03/28/2025 03/28/25 | For Sale | $1,341,477 | -- | $366 / Sq Ft |
Similar Homes in Jacksonville, FL
Source: realMLS (Northeast Florida Multiple Listing Service)
MLS Number: 2078414
APN: 167740-3050
- 12307 Grand Pine Dr
- 12313 Grand Pine Dr
- 12283 Grand Pine Dr
- 12319 Grand Pine Dr
- 12277 Grand Pine Dr
- 12271 Grand Pine Dr
- 12265 Grand Pine Dr
- 12241 Grand Pine Dr
- 12235 Grand Pine Dr
- 5535 Settlers Ridge Ct
- 5522 Settlers Ridge Ct
- 5515 Farmstead Ave
- 5516 Settlers Ridge Ct
- 12145 Grand Pine Dr
- 5509 Farmstead Ave
- 12137 Grand Pine Dr
- 5504 Settlers Ridge Ct
- 5565 Dairy Farm Rd
- 5576 Dairy Farm Rd
- 5570 Dairy Farm Rd
