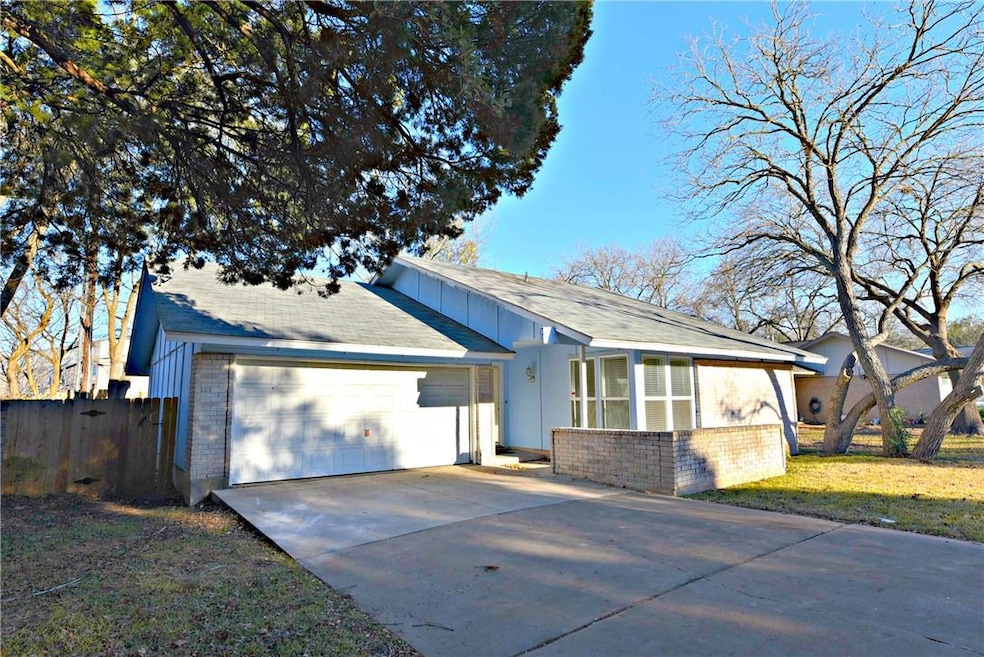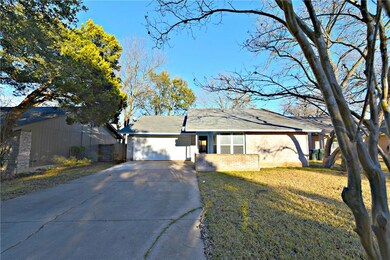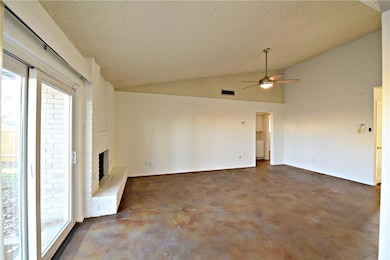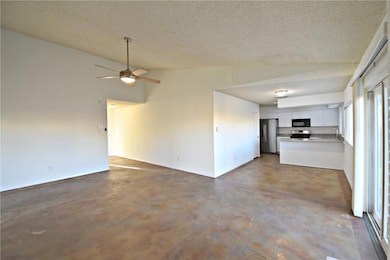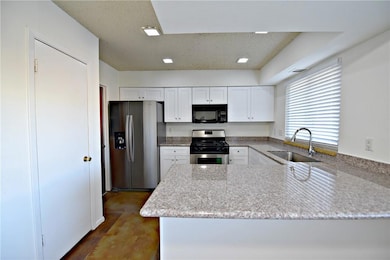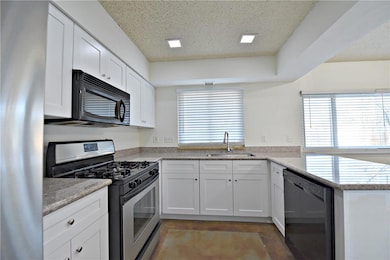12301 Old Stage Trail Austin, TX 78750
Anderson Mill NeighborhoodHighlights
- Vaulted Ceiling
- Granite Countertops
- No HOA
- Noel Grisham Middle Rated A
- Private Yard
- Rear Porch
About This Home
Nice house in the heart of NW Austin. Functional & open floor-plan. Feeds to Westwood High School within walking distance. No neighbors behind to create your own backyard oasis. Close to Westwood High, Lakeline Mall, Arboretum, HEB Plus, etc. Easy access to 183. Current fridge can be included in as-is condition or remove if you have your own set. Pls assume washer/ dryer might not be working but can convey in as-is condition if desired. Landlord will not be doing any comestic repairs at this price. Available now.
Home Details
Home Type
- Single Family
Est. Annual Taxes
- $6,994
Year Built
- Built in 1975
Lot Details
- 6,970 Sq Ft Lot
- Southwest Facing Home
- Wood Fence
- Private Yard
- Back Yard
Parking
- 2 Car Garage
- Driveway
Home Design
- Slab Foundation
- Composition Roof
- Masonry Siding
Interior Spaces
- 1,328 Sq Ft Home
- 1-Story Property
- Vaulted Ceiling
- Window Treatments
- Living Room with Fireplace
- Fire and Smoke Detector
Kitchen
- Range
- Microwave
- Dishwasher
- Granite Countertops
- Disposal
Flooring
- Carpet
- Concrete
- Vinyl
Bedrooms and Bathrooms
- 3 Main Level Bedrooms
- 2 Full Bathrooms
Schools
- Anderson Mill Elementary School
- Noel Grisham Middle School
- Westwood High School
Additional Features
- Rear Porch
- Central Heating and Cooling System
Listing and Financial Details
- Security Deposit $1,795
- Tenant pays for all utilities
- $65 Application Fee
- Assessor Parcel Number 165640000B0007
- Tax Block B
Community Details
Overview
- No Home Owners Association
- Village 01 Anderson Mill Subdivision
Recreation
- Community Playground
- Park
- Trails
Pet Policy
- Pet Deposit $350
- Dogs and Cats Allowed
- Breed Restrictions
- Large pets allowed
Map
Source: Unlock MLS (Austin Board of REALTORS®)
MLS Number: 1648495
APN: R075148
- 12303 Bainbridge Ln
- 10412 Firethorn Ln
- 12306 Hickorystick Cove
- 10506 Wendts Way
- 12314 Double Tree Ln
- 12300 Wipple Tree Cove
- 12302 Wipple Tree Cove
- 10404 Doering Ln
- 10616 Mellow Meadows Unit 28B
- 10616 Mellow Meadows Unit 17A
- 10616 Mellow Meadows Unit 12C
- 10616 Mellow Meadows Unit 9D
- 11910 Nene Dr
- 10500 Hard Rock Rd
- 10416 Doering Ln
- 1003 Solano Dr
- 12701 Venice Ln Unit 230
- 10400 Burmaster Ln
- 10805 Hard Rock Rd
- 9707 Anderson Mill Rd Unit 24
