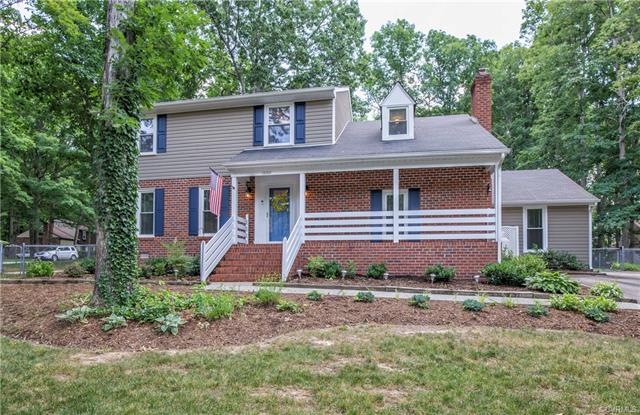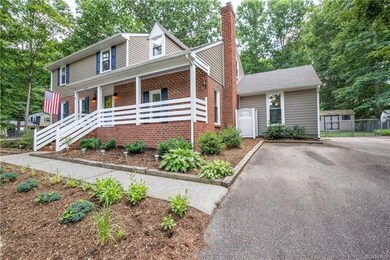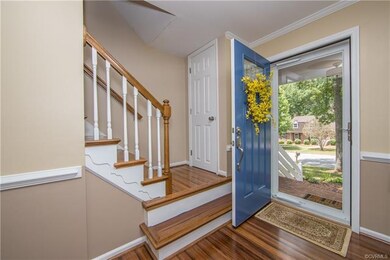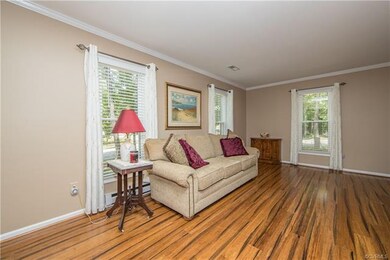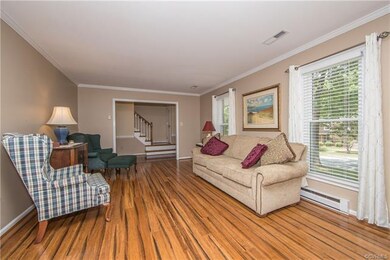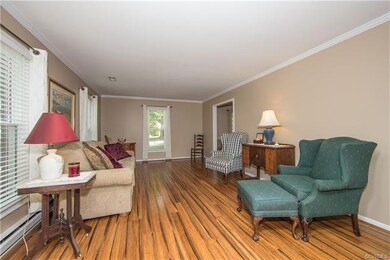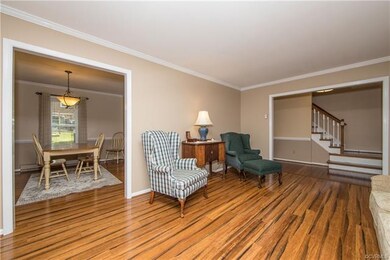
12301 Sandbag Rd Midlothian, VA 23113
Highlights
- Deck
- Dutch Colonial Architecture
- Separate Formal Living Room
- James River High School Rated A-
- Bamboo Flooring
- Granite Countertops
About This Home
As of August 2021Location! Gorgeous Dutch Colonial in Midlothian featuring 4 bedrooms, 2 1/2 baths, 2132 square feet. Every room has been touched/updated over the years and it shows: Bamboo flooring in living room, family room, dining room & foyer; Crown moulding in foyer & formal rooms as well as chair rail in dining room; Kitchen has had a beautiful remodel that includes white shaker-style cabinets, granite counters, subway tile backsplash, grouted LVT flooring, lighting, stainless appliances (with a double oven), and has a breakfast nook & coffee bar. Family room has a white-washed brick fireplace that is fueled by propane, beams in the ceiling & built-in bookcase. There is also a spacious laundry/utility room, half bath & large bonus room on the main level that could be the perfect office, playroom, exercise room, or even a 5th bedroom. Upstairs there are 4 roomy bedrooms with tons of natural light, including Master bedroom with attached full bath: walk-in shower and double vanity. Rounding out this beautiful home are a fenced rear yard, huge deck, covered front porch, paved driveway, replacement windows, new exterior & storm doors and more!
Home Details
Home Type
- Single Family
Est. Annual Taxes
- $2,242
Year Built
- Built in 1978
Lot Details
- 0.37 Acre Lot
- Back Yard Fenced
- Zoning described as R15
Home Design
- Dutch Colonial Architecture
- Brick Exterior Construction
- Frame Construction
- Shingle Roof
- Vinyl Siding
Interior Spaces
- 2,132 Sq Ft Home
- 2-Story Property
- Built-In Features
- Bookcases
- Beamed Ceilings
- Ceiling Fan
- Recessed Lighting
- Fireplace Features Masonry
- Gas Fireplace
- Thermal Windows
- Separate Formal Living Room
- Crawl Space
- Washer and Dryer Hookup
Kitchen
- Breakfast Area or Nook
- Double Oven
- Induction Cooktop
- Stove
- Microwave
- Dishwasher
- Granite Countertops
Flooring
- Bamboo
- Ceramic Tile
Bedrooms and Bathrooms
- 4 Bedrooms
- En-Suite Primary Bedroom
- Walk-In Closet
- Double Vanity
Parking
- Oversized Parking
- Driveway
- Paved Parking
- Off-Street Parking
Outdoor Features
- Deck
- Front Porch
Schools
- Robious Elementary And Middle School
- James River High School
Utilities
- Central Air
- Heat Pump System
- Baseboard Heating
- Water Heater
Community Details
- Olde Coach Village Subdivision
Listing and Financial Details
- Tax Lot 13
- Assessor Parcel Number 735-71-11-56-000-000
Map
Home Values in the Area
Average Home Value in this Area
Property History
| Date | Event | Price | Change | Sq Ft Price |
|---|---|---|---|---|
| 08/17/2021 08/17/21 | Sold | $355,000 | +9.2% | $167 / Sq Ft |
| 07/10/2021 07/10/21 | Pending | -- | -- | -- |
| 06/23/2021 06/23/21 | For Sale | $325,000 | +12.1% | $152 / Sq Ft |
| 07/15/2019 07/15/19 | Sold | $290,000 | -1.0% | $136 / Sq Ft |
| 06/08/2019 06/08/19 | Pending | -- | -- | -- |
| 06/07/2019 06/07/19 | Price Changed | $293,000 | -1.7% | $137 / Sq Ft |
| 05/30/2019 05/30/19 | For Sale | $298,000 | -- | $140 / Sq Ft |
Tax History
| Year | Tax Paid | Tax Assessment Tax Assessment Total Assessment is a certain percentage of the fair market value that is determined by local assessors to be the total taxable value of land and additions on the property. | Land | Improvement |
|---|---|---|---|---|
| 2024 | $4,343 | $479,800 | $69,000 | $410,800 |
| 2023 | $3,974 | $436,700 | $64,000 | $372,700 |
| 2022 | $3,324 | $361,300 | $60,000 | $301,300 |
| 2021 | $2,734 | $283,000 | $58,000 | $225,000 |
| 2020 | $2,499 | $263,000 | $57,000 | $206,000 |
| 2019 | $2,313 | $243,500 | $56,000 | $187,500 |
| 2018 | $2,265 | $236,000 | $55,000 | $181,000 |
| 2017 | $2,238 | $227,900 | $52,000 | $175,900 |
| 2016 | $2,145 | $223,400 | $52,000 | $171,400 |
| 2015 | $2,039 | $209,800 | $48,000 | $161,800 |
| 2014 | $1,955 | $201,000 | $48,000 | $153,000 |
Mortgage History
| Date | Status | Loan Amount | Loan Type |
|---|---|---|---|
| Open | $266,250 | New Conventional | |
| Previous Owner | $284,747 | FHA |
Deed History
| Date | Type | Sale Price | Title Company |
|---|---|---|---|
| Warranty Deed | $355,000 | Attorney | |
| Warranty Deed | $290,000 | Attorney |
Similar Homes in Midlothian, VA
Source: Central Virginia Regional MLS
MLS Number: 1917716
APN: 735-71-11-56-000-000
- 12324 Deerhurst Dr
- 12200 Old Buckingham Rd
- 12308 Haydon Place
- 12011 Duckbill Dr
- 11930 Duckbill Dr
- 1007 Silver Creek Ct
- 11801 Winfore Dr
- 1410 Warminster Dr
- 1106 Southwick Blvd
- 1407 Oldbury Rd
- 2101 Chartstone Dr
- 1432 Tannery Cir
- 1516 Sandgate Rd
- 1841 Glamorgan Ln
- 11617 Olde Coach Dr
- 12604 Swanhurst Cir
- 11629 E Briar Patch Dr
- 2311 Kings Lynn Rd
- 638 Farnham Cir
- 13606 Danbury Dr
