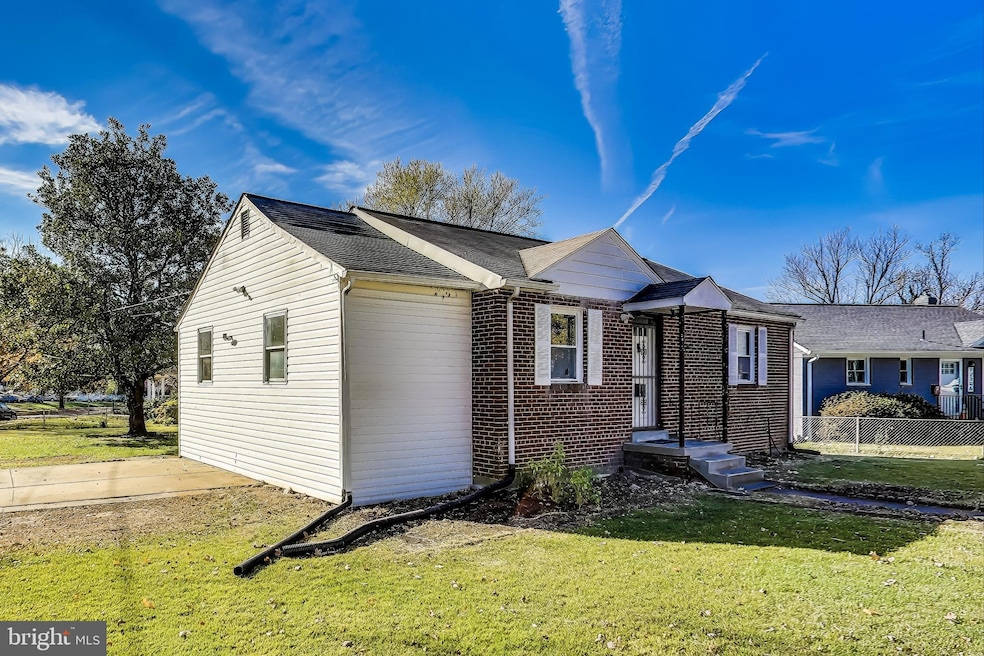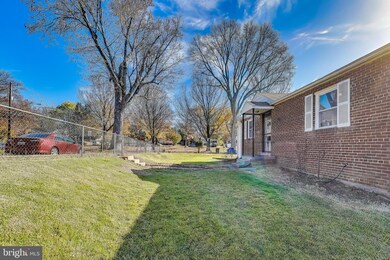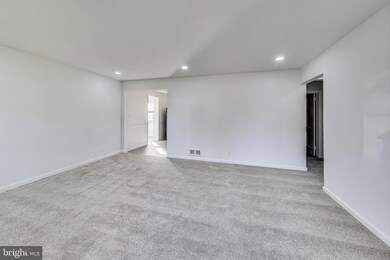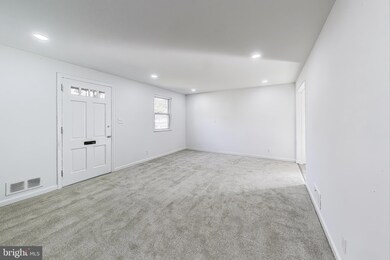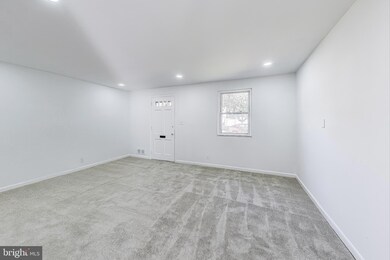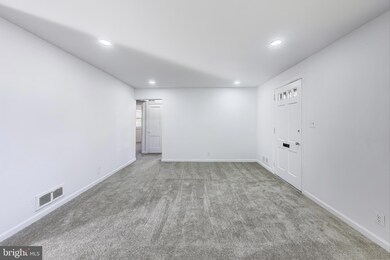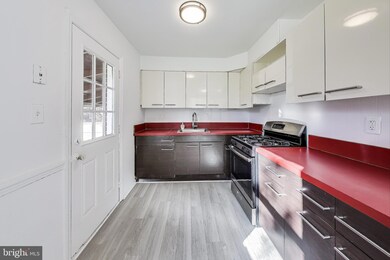
12304 Dalewood Ct Silver Spring, MD 20902
Connecticut Avenue Park NeighborhoodHighlights
- Rambler Architecture
- Attic
- No HOA
- Wheaton High School Rated A
- Corner Lot
- Cul-De-Sac
About This Home
As of February 2025This single-family home is ideally located just a block from Wheaton High School, on Connecticut Avenue, and close to the Glenmont Metro. This property boasts over 1,900 sq. ft. of living space, comprising three bedrooms and one full bathroom on the main level and two bedrooms and one full bathroom in the basement. The fully fenced-in backyard offers plenty of space for outdoor activities, while the spacious driveway provides additional convenience. The home has been fully painted, It has a new heating and A/C Systems, thehe roof was replaced in 2016. Its proximity to metro stations and the Beltway makes this home an ideal choice for those who prioritize accessibility and convenience.
Home Details
Home Type
- Single Family
Est. Annual Taxes
- $5,029
Year Built
- Built in 1951
Lot Details
- 9,097 Sq Ft Lot
- Cul-De-Sac
- Property is Fully Fenced
- Landscaped
- Corner Lot
- Property is zoned R60
Home Design
- Rambler Architecture
- Brick Exterior Construction
- Block Foundation
- Shingle Roof
- Vinyl Siding
Interior Spaces
- Property has 2 Levels
- Ceiling Fan
- Dining Area
- Storage Room
- Attic
Kitchen
- Eat-In Country Kitchen
- Stove
- Dishwasher
Flooring
- Carpet
- Laminate
- Ceramic Tile
- Vinyl
Bedrooms and Bathrooms
Laundry
- Laundry Room
- Washer and Dryer Hookup
Finished Basement
- Basement Fills Entire Space Under The House
- Connecting Stairway
- Laundry in Basement
Parking
- 8 Parking Spaces
- 4 Driveway Spaces
Outdoor Features
- Patio
Utilities
- Forced Air Heating and Cooling System
- Natural Gas Water Heater
Community Details
- No Home Owners Association
- Connecticut Avenue Estates Subdivision
Listing and Financial Details
- Tax Lot 9
- Assessor Parcel Number 161301237670
Map
Home Values in the Area
Average Home Value in this Area
Property History
| Date | Event | Price | Change | Sq Ft Price |
|---|---|---|---|---|
| 02/28/2025 02/28/25 | Sold | $480,000 | -3.0% | $265 / Sq Ft |
| 01/15/2025 01/15/25 | For Sale | $495,000 | 0.0% | $274 / Sq Ft |
| 01/01/2025 01/01/25 | Pending | -- | -- | -- |
| 12/14/2024 12/14/24 | Pending | -- | -- | -- |
| 11/30/2024 11/30/24 | Price Changed | $495,000 | -2.4% | $274 / Sq Ft |
| 11/08/2024 11/08/24 | For Sale | $507,000 | -- | $280 / Sq Ft |
Tax History
| Year | Tax Paid | Tax Assessment Tax Assessment Total Assessment is a certain percentage of the fair market value that is determined by local assessors to be the total taxable value of land and additions on the property. | Land | Improvement |
|---|---|---|---|---|
| 2024 | $5,029 | $373,300 | $0 | $0 |
| 2023 | $5,455 | $352,400 | $0 | $0 |
| 2022 | $3,619 | $331,500 | $182,300 | $149,200 |
| 2021 | $3,305 | $321,800 | $0 | $0 |
| 2020 | $3,305 | $312,100 | $0 | $0 |
| 2019 | $3,163 | $302,400 | $167,000 | $135,400 |
| 2018 | $3,011 | $290,867 | $0 | $0 |
| 2017 | $2,928 | $279,333 | $0 | $0 |
| 2016 | -- | $267,800 | $0 | $0 |
| 2015 | $2,489 | $263,733 | $0 | $0 |
| 2014 | $2,489 | $259,667 | $0 | $0 |
Mortgage History
| Date | Status | Loan Amount | Loan Type |
|---|---|---|---|
| Open | $471,306 | FHA | |
| Previous Owner | $400,000 | Purchase Money Mortgage | |
| Previous Owner | $155,600 | Stand Alone Second |
Deed History
| Date | Type | Sale Price | Title Company |
|---|---|---|---|
| Deed | $480,000 | Realty Title | |
| Deed | $255,000 | -- | |
| Deed | $255,000 | -- | |
| Deed | $195,000 | -- |
Similar Homes in the area
Source: Bright MLS
MLS Number: MDMC2155256
APN: 13-01237670
- 12205 Goodhill Rd
- 3407 Floral St
- 3414 Farthing Dr
- 3213 Henderson Ave
- 3113 Henderson Ave
- 3005 Newton St
- 11969 Andrew St
- 3817 Brightview St
- 3833 Brightview St
- 3807 Elby Ct
- 12112 Atherton Dr
- 2920 Weisman Rd
- 11901 Dalewood Dr
- 3914 Havard St
- 11916 Judson Ct
- 12911 Valleywood Dr
- 2820 Harris Ave
- 4000 Highview Dr
- 2715 Terrapin Rd
- 12509 Holdridge Rd
