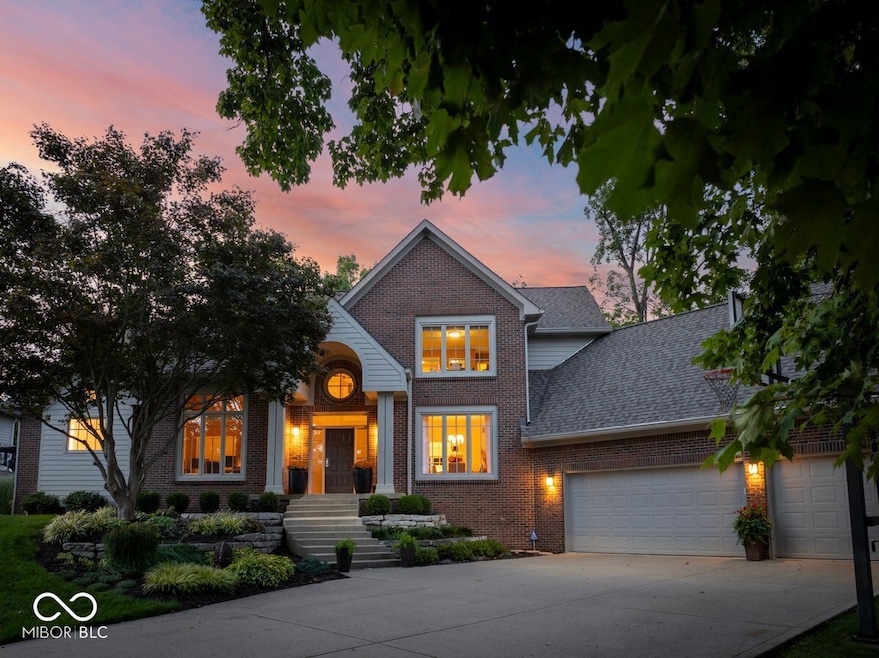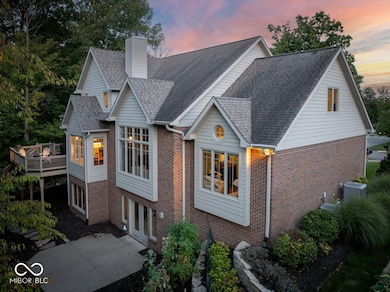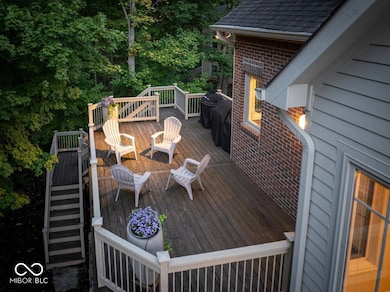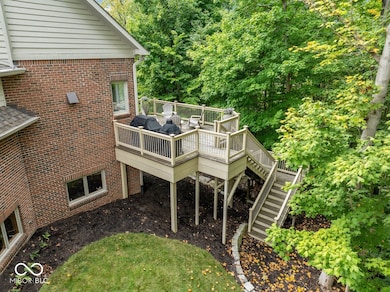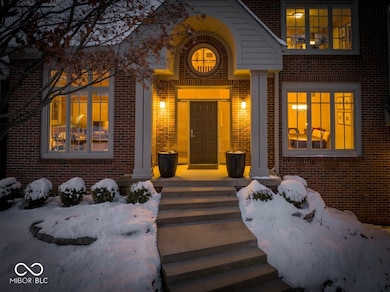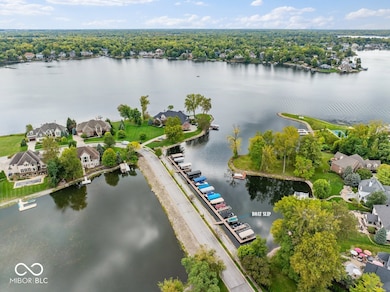
12304 Ridgeside Rd Indianapolis, IN 46256
Hawthorn Hills NeighborhoodEstimated payment $5,784/month
Highlights
- 0.63 Acre Lot
- Mature Trees
- Fireplace in Hearth Room
- Geist Elementary School Rated A
- Deck
- Traditional Architecture
About This Home
JUST LISTED IN GEIST WATERFRONT NEIGHBORHOOD-BRIDGEWATER! Stunning 5,614 SF custom home offering numerous updates, a DEEDED BOAT DOCK with lift, a .63-acre WOODED HOMESITE & a MAIN LEVEL OWNER'S SUITE! Home is nestled on a cul-de-sac street. Known for its ideal location, natural beauty, iconic entrance, winding streets, timeless custom homes & HSE Schools, properties in Bridgewater rarely come available-and when they do, THEY DON'T LAST! This one-owner home has been lovingly maintained & thoughtfully improved for 28 years, ensuring a beautiful opportunity for its next owner. The main level features a cozy office with soaring ceilings, cork flooring & closet space, an elegant dining room with tall windows & access to the kitchen, a dramatic great room with 12' ceiling, wall of windows and double-sided gas fireplace shared with the hearth room. The BRAND NEW GOURMET KITCHEN includes custom cabinetry, center island, SS appliances, breakfast nook, pantry & abundant natural light. The owners suite is a retreat featuring a cathedral ceiling, wooded views, DUAL WALK-IN CLOSETS and a NEW LUXURIOUS SPA BATH boasting a gorgeous walk-in shower, soaking tub, and dual vanities. The upper level offers 3 spacious bedrooms, each with access to a full bath, and a flexible lounge/game area. NEED MORE SPACE? A large unfinished attic can be finished, providing 784 square feet and access from the home's interior upper level (plans available). The SPRAWLING WALKOUT BASEMENT is already framed and roughed-in (the double sided fireplace box is even installed) with plans for a family room, rec space, 5th bedroom, full bath, exercise room, and more! Expansive deck and patio areas overlook wooded views-perfect for entertaining. The 784 square foot 3 car garage provides ample space for vehicles, lawn equipment, golf cart, and bikes. The property also features a lawn irrigation system, mature landscaping, and stone boulders. Walk to restaurants, Geist Coffee, the Yacht Club, Sailing Club & more.
Listing Agent
Berkshire Hathaway Home Brokerage Email: awilliams@bhhsin.com License #RB14034215

Home Details
Home Type
- Single Family
Est. Annual Taxes
- $7,458
Year Built
- Built in 1997
Lot Details
- 0.63 Acre Lot
- Sprinkler System
- Mature Trees
- Wooded Lot
HOA Fees
- $167 Monthly HOA Fees
Parking
- 3 Car Attached Garage
Home Design
- Traditional Architecture
- Brick Exterior Construction
- Cement Siding
- Concrete Perimeter Foundation
Interior Spaces
- 2-Story Property
- Built-in Bookshelves
- Cathedral Ceiling
- Two Way Fireplace
- Gas Log Fireplace
- Fireplace in Hearth Room
- Great Room with Fireplace
- Pull Down Stairs to Attic
- Fire and Smoke Detector
- Laundry on main level
Kitchen
- Gas Oven
- Range Hood
- Recirculated Exhaust Fan
- Microwave
- Dishwasher
- Disposal
Flooring
- Engineered Wood
- Carpet
- Ceramic Tile
Bedrooms and Bathrooms
- 4 Bedrooms
- Walk-In Closet
- Jack-and-Jill Bathroom
- Dual Vanity Sinks in Primary Bathroom
Unfinished Basement
- Walk-Out Basement
- Basement Fills Entire Space Under The House
- Sump Pump with Backup
- Basement Lookout
Outdoor Features
- Deck
- Patio
Additional Features
- Suburban Location
- Tankless Water Heater
Community Details
- Bridgewater Subdivision
Listing and Financial Details
- Legal Lot and Block 50 / D
- Assessor Parcel Number 291510009016000020
Map
Home Values in the Area
Average Home Value in this Area
Tax History
| Year | Tax Paid | Tax Assessment Tax Assessment Total Assessment is a certain percentage of the fair market value that is determined by local assessors to be the total taxable value of land and additions on the property. | Land | Improvement |
|---|---|---|---|---|
| 2024 | $6,913 | $641,000 | $136,300 | $504,700 |
| 2022 | $6,913 | $559,600 | $136,300 | $423,300 |
| 2021 | $5,774 | $481,700 | $136,300 | $345,400 |
| 2020 | $5,774 | $475,800 | $139,600 | $336,200 |
| 2019 | $5,763 | $475,800 | $139,600 | $336,200 |
| 2018 | $5,589 | $460,500 | $139,600 | $320,900 |
| 2017 | $5,463 | $458,000 | $139,600 | $318,400 |
| 2016 | $5,320 | $446,500 | $139,600 | $306,900 |
| 2014 | $4,865 | $446,500 | $139,600 | $306,900 |
| 2013 | $4,865 | $450,100 | $139,600 | $310,500 |
Property History
| Date | Event | Price | Change | Sq Ft Price |
|---|---|---|---|---|
| 04/17/2025 04/17/25 | For Sale | $895,000 | -- | $266 / Sq Ft |
Mortgage History
| Date | Status | Loan Amount | Loan Type |
|---|---|---|---|
| Closed | $275,000 | New Conventional | |
| Closed | $175,000 | Credit Line Revolving | |
| Closed | $239,200 | New Conventional | |
| Closed | $250,000 | New Conventional | |
| Closed | $170,000 | Credit Line Revolving |
Similar Homes in Indianapolis, IN
Source: MIBOR Broker Listing Cooperative®
MLS Number: 22033354
APN: 29-15-10-009-016.000-020
- 10221 Tournon Dr
- 10220 Tournon Dr
- 9769 Marina Village Dr
- 10230 Tournon Dr
- 10178 Brushfield Ln
- 11941 Sand Dollar Cir
- 10295 Summerlin Way
- 12561 Marina View Dr
- 12954 Water Ridge Dr
- 6217 Hampton Cove Ln
- 6229 Hampton Cove Ln
- 12010 Landover Ln
- 6842 Cardinal Dr
- 12617 Shorevista Dr
- 9165 Admirals Bay Dr
- 9914 Springstone Rd
- 9667 Spruance Ct
- 13499 Marjac Way
- 6841 W Glory Maple Dr
- 12348 Seaway Cir
