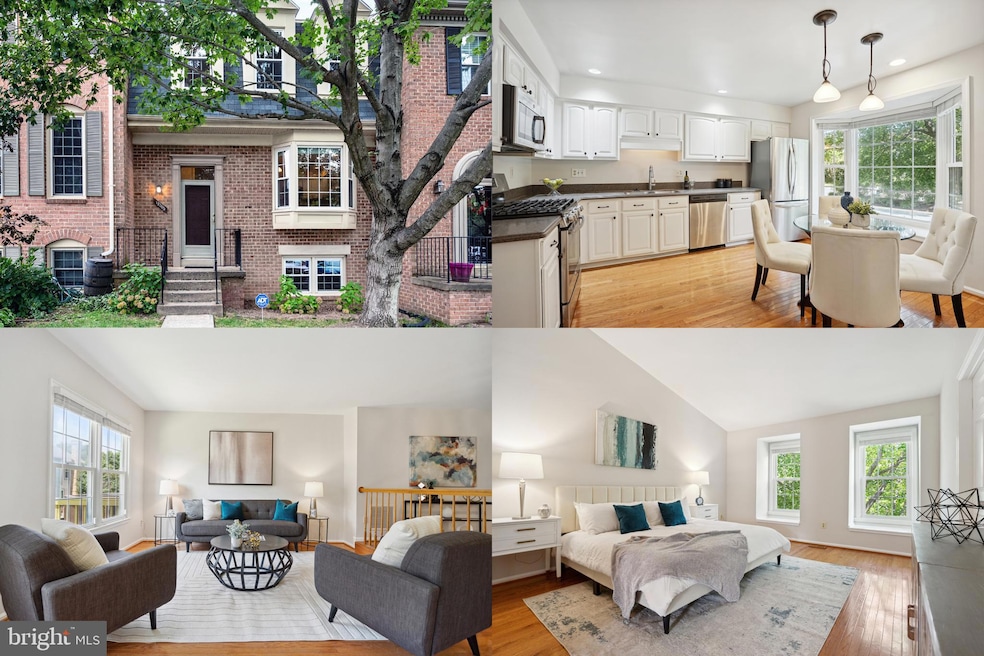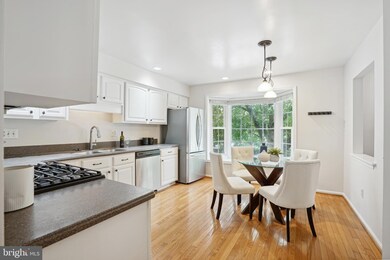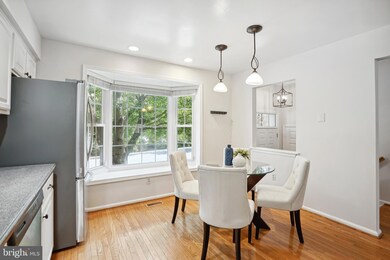
12305 Fox Lake Place Fairfax, VA 22033
Fair Oaks NeighborhoodHighlights
- Open Floorplan
- Colonial Architecture
- Recreation Room
- Johnson Middle School Rated A
- Deck
- Wood Flooring
About This Home
As of October 2024Perfectly nestled in a highly sought-after Fairfax location, this lovely townhouse boasts an open and sun-drenched floor plan with many high-end finishes. The home was freshly painted throughout right before the listing in 2024 and includes recent updates such as a new HVAC system (2024), refrigerator (2024), hot water heater (2021), and roof (2019). The main and second levels feature hardwood floors, and the dining area includes an updated eat-in kitchen with stainless steel appliances. The main living floor is bathed in natural light and leads to an oversized deck, perfect for grilling and enjoying your morning coffee.
The basement offers a cozy family room with a wood-burning fireplace, a bedroom, and a full bathroom, making it an ideal space for guests or a home office, with direct access to the back patio. Upstairs, in addition to the renovated primary suite, you'll find a large skylight, two additional bedrooms, and a renovated bathroom. A stately brick front, spacious deck, and numerous windows enhance the home's appeal.
This rare home in Fair Ridge is conveniently located near Northern Virginia’s finest shopping, dining, and entertainment options, including Fair Oaks Mall and Fairfax Corner. Commuters will appreciate the close proximity to I-66 and Route 50. This is a wonderful opportunity to live in an incredibly refined and fully-featured home in Fairfax. Meticulously maintained with numerous updates throughout, it is ready for immediate move-in and just waiting for you to call it your own!
Townhouse Details
Home Type
- Townhome
Est. Annual Taxes
- $7,013
Year Built
- Built in 1988
Lot Details
- 1,587 Sq Ft Lot
- Cul-De-Sac
- Wood Fence
- Property is in excellent condition
HOA Fees
- $97 Monthly HOA Fees
Home Design
- Colonial Architecture
- Slab Foundation
- Asphalt Roof
- Aluminum Siding
- Concrete Perimeter Foundation
Interior Spaces
- Property has 3 Levels
- Open Floorplan
- Brick Wall or Ceiling
- Skylights
- Recessed Lighting
- Wood Burning Fireplace
- Double Pane Windows
- Window Treatments
- Bay Window
- Window Screens
- Sliding Doors
- Living Room
- Dining Room
- Recreation Room
- Utility Room
- Walk-Out Basement
- Home Security System
Kitchen
- Breakfast Area or Nook
- Eat-In Kitchen
- Gas Oven or Range
- Built-In Microwave
- Dishwasher
- Stainless Steel Appliances
- Disposal
Flooring
- Wood
- Carpet
Bedrooms and Bathrooms
- En-Suite Bathroom
- Walk-In Closet
Laundry
- Laundry on lower level
- Dryer
- Washer
Parking
- 3 Parking Spaces
- Parking Permit Included
- 1 Assigned Parking Space
- Unassigned Parking
Outdoor Features
- Deck
- Exterior Lighting
Schools
- Greenbriar East Elementary School
- Katherine Johnson Middle School
- Fairfax High School
Utilities
- Forced Air Heating and Cooling System
- Natural Gas Water Heater
Listing and Financial Details
- Tax Lot 209
- Assessor Parcel Number 0463 12 0209
Community Details
Overview
- Association fees include common area maintenance, pool(s), snow removal, trash
- Fair Ridge HOA
- Fair Ridge Subdivision, Bingham Floorplan
- Property Manager
Amenities
- Common Area
Recreation
- Tennis Courts
- Community Pool
- Jogging Path
Pet Policy
- Pets allowed on a case-by-case basis
Security
- Storm Windows
- Storm Doors
- Carbon Monoxide Detectors
- Fire and Smoke Detector
Map
Home Values in the Area
Average Home Value in this Area
Property History
| Date | Event | Price | Change | Sq Ft Price |
|---|---|---|---|---|
| 10/31/2024 10/31/24 | Sold | $661,500 | -1.3% | $275 / Sq Ft |
| 10/01/2024 10/01/24 | Price Changed | $669,900 | -0.8% | $278 / Sq Ft |
| 09/10/2024 09/10/24 | Price Changed | $675,000 | -0.7% | $280 / Sq Ft |
| 08/22/2024 08/22/24 | For Sale | $680,000 | 0.0% | $283 / Sq Ft |
| 09/12/2021 09/12/21 | Rented | $2,900 | +5.5% | -- |
| 09/01/2021 09/01/21 | For Rent | $2,750 | 0.0% | -- |
| 08/27/2021 08/27/21 | Sold | $555,850 | +3.8% | $231 / Sq Ft |
| 08/02/2021 08/02/21 | Pending | -- | -- | -- |
| 07/30/2021 07/30/21 | For Sale | $535,500 | 0.0% | $222 / Sq Ft |
| 12/24/2015 12/24/15 | Rented | $2,275 | -1.1% | -- |
| 12/24/2015 12/24/15 | Under Contract | -- | -- | -- |
| 12/03/2015 12/03/15 | For Rent | $2,300 | -8.0% | -- |
| 11/05/2012 11/05/12 | Rented | $2,500 | 0.0% | -- |
| 11/02/2012 11/02/12 | Under Contract | -- | -- | -- |
| 10/08/2012 10/08/12 | For Rent | $2,500 | -- | -- |
Tax History
| Year | Tax Paid | Tax Assessment Tax Assessment Total Assessment is a certain percentage of the fair market value that is determined by local assessors to be the total taxable value of land and additions on the property. | Land | Improvement |
|---|---|---|---|---|
| 2024 | $7,013 | $605,310 | $170,000 | $435,310 |
| 2023 | $6,646 | $588,880 | $170,000 | $418,880 |
| 2022 | $5,971 | $522,130 | $150,000 | $372,130 |
| 2021 | $5,797 | $493,970 | $145,000 | $348,970 |
| 2020 | $5,609 | $473,920 | $130,000 | $343,920 |
| 2019 | $5,438 | $459,450 | $125,000 | $334,450 |
| 2018 | $5,041 | $438,330 | $115,000 | $323,330 |
| 2017 | $4,914 | $423,250 | $110,000 | $313,250 |
| 2016 | $4,903 | $423,250 | $110,000 | $313,250 |
| 2015 | $4,723 | $423,250 | $110,000 | $313,250 |
| 2014 | $4,596 | $412,720 | $105,000 | $307,720 |
Mortgage History
| Date | Status | Loan Amount | Loan Type |
|---|---|---|---|
| Closed | $12,500 | No Value Available | |
| Open | $451,500 | New Conventional | |
| Previous Owner | $416,887 | New Conventional | |
| Previous Owner | $321,300 | New Conventional | |
| Previous Owner | $348,400 | New Conventional | |
| Previous Owner | $182,550 | No Value Available |
Deed History
| Date | Type | Sale Price | Title Company |
|---|---|---|---|
| Deed | $661,500 | Old Republic National Title In | |
| Deed | $555,850 | Joystone Title & Escrow Inc | |
| Warranty Deed | $435,500 | -- | |
| Deed | $185,000 | -- |
Similar Homes in Fairfax, VA
Source: Bright MLS
MLS Number: VAFX2195856
APN: 0463-12-0209
- 4169 Brookgreen Dr
- 4237 Sleepy Lake Dr
- 4332 Sutler Hill Square
- 4326 Sutler Hill Square
- 12206 Apple Orchard Ct
- 12470 Casbeer Dr
- 4320U Cannon Ridge Ct Unit 67
- 4320 Cannon Ridge Ct Unit C
- 4126L Monument Ct Unit 302
- 4393 Denfeld Trail
- 4215 Mozart Brigade Ln Unit 32
- 05 Fair Lakes Ct
- 04 Fair Lakes Ct
- 03 Fair Lakes Ct
- 02 Fair Lakes Ct
- 01 Fair Lakes Ct
- 00 Fair Lakes Ct
- 12444B Liberty Bridge Rd Unit 301B
- 12511 N Lake Ct
- 12531 N Lake Ct






