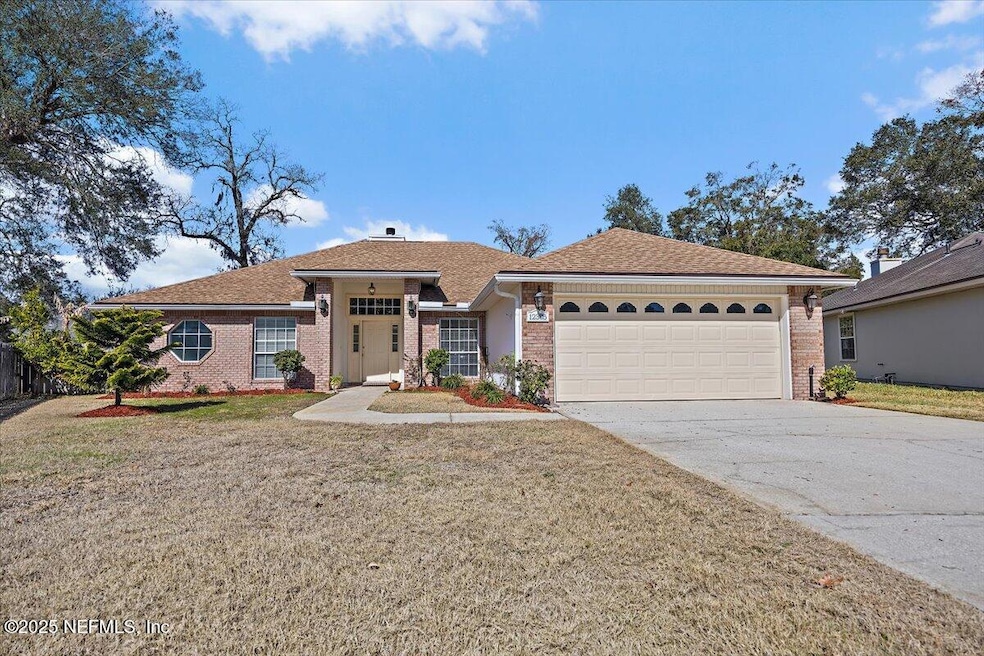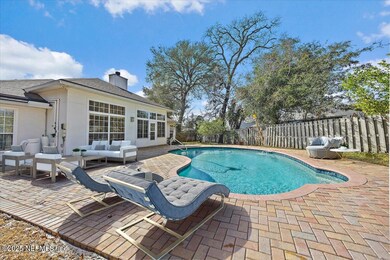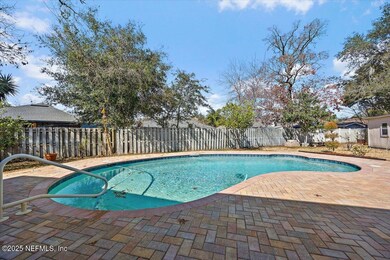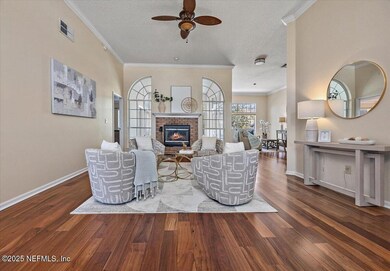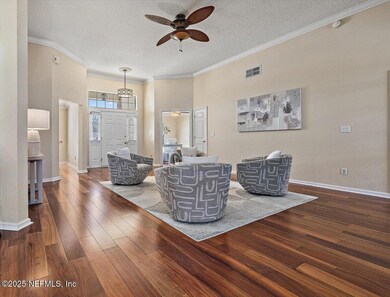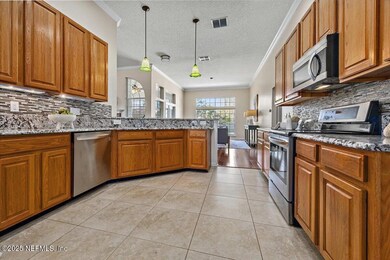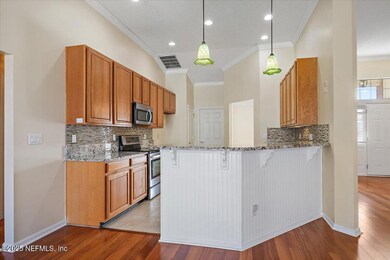
12305 Mountain View Terrace Jacksonville, FL 32225
East Arlington NeighborhoodHighlights
- Open Floorplan
- Cul-De-Sac
- 2 Car Attached Garage
- Wood Flooring
- Skylights
- Walk-In Closet
About This Home
As of April 2025This fabulous pool home is nestled on an oversized privacy fenced lot, complete with producing fruit trees and an expansive pavered patio perfect for outdoor entertaining. Included is a 10x12 shed. Step inside to find a versatile, bright, open floor plan highlighted by gleaming wood floors in the main living areas and new carpet in all bedrooms. The large great room boasts a wood burning fireplace. With 4 bedrooms plus a flex room, there is plenty of space for all. The renovated kitchen features stainless appliances, granite countertops, tile back splash, an undermount sink and pendant lighting over the breakfast bar. Other recent upgrades include a new roof in 2018 and solar heating for the pool. The interior has been freshly painted. The 2 car garage has pull down attic stairs and a screen at the garage door for those that want to use it as a work shop. Irrigation system has a separate meter. The primary suite has a tray ceiling and access to the heated and cooled sunroom.
Home Details
Home Type
- Single Family
Est. Annual Taxes
- $3,256
Year Built
- Built in 2001
Lot Details
- 0.26 Acre Lot
- Lot Dimensions are 35 x 182 x 153 x 112
- Cul-De-Sac
- South Facing Home
- Privacy Fence
- Wood Fence
- Back Yard Fenced
- Irregular Lot
- Front and Back Yard Sprinklers
- Few Trees
- Zoning described as PUD
HOA Fees
- $17 Monthly HOA Fees
Parking
- 2 Car Attached Garage
- Garage Door Opener
Home Design
- Shingle Roof
Interior Spaces
- 2,291 Sq Ft Home
- 1-Story Property
- Open Floorplan
- Ceiling Fan
- Skylights
- Wood Burning Fireplace
- Entrance Foyer
- Fire and Smoke Detector
Kitchen
- Breakfast Bar
- Electric Oven
- Microwave
- Dishwasher
- Kitchen Island
- Disposal
Flooring
- Wood
- Carpet
- Tile
Bedrooms and Bathrooms
- 4 Bedrooms
- Split Bedroom Floorplan
- Walk-In Closet
- 2 Full Bathrooms
- Shower Only
Laundry
- Laundry in unit
- Dryer
- Front Loading Washer
Outdoor Features
- Patio
Utilities
- Central Heating and Cooling System
- Heat Pump System
- Electric Water Heater
Listing and Financial Details
- Assessor Parcel Number 1621094955
Community Details
Overview
- Eagles Creek Owners Association, Phone Number (904) 746-7605
- Ashley Woods Subdivision
Recreation
- Community Playground
Map
Home Values in the Area
Average Home Value in this Area
Property History
| Date | Event | Price | Change | Sq Ft Price |
|---|---|---|---|---|
| 04/15/2025 04/15/25 | Sold | $465,000 | -3.1% | $203 / Sq Ft |
| 03/05/2025 03/05/25 | For Sale | $480,000 | 0.0% | $210 / Sq Ft |
| 03/05/2025 03/05/25 | Off Market | $480,000 | -- | -- |
| 02/10/2025 02/10/25 | Price Changed | $480,000 | -4.0% | $210 / Sq Ft |
| 01/31/2025 01/31/25 | For Sale | $499,900 | +177.7% | $218 / Sq Ft |
| 12/17/2023 12/17/23 | Off Market | $180,000 | -- | -- |
| 05/22/2012 05/22/12 | Sold | $180,000 | -10.0% | $88 / Sq Ft |
| 05/01/2012 05/01/12 | Pending | -- | -- | -- |
| 03/22/2012 03/22/12 | For Sale | $199,900 | -- | $97 / Sq Ft |
Tax History
| Year | Tax Paid | Tax Assessment Tax Assessment Total Assessment is a certain percentage of the fair market value that is determined by local assessors to be the total taxable value of land and additions on the property. | Land | Improvement |
|---|---|---|---|---|
| 2024 | $3,256 | $222,521 | -- | -- |
| 2023 | $3,246 | $216,040 | $0 | $0 |
| 2022 | $2,966 | $209,748 | $0 | $0 |
| 2021 | $2,940 | $203,639 | $0 | $0 |
| 2020 | $2,909 | $200,828 | $0 | $0 |
| 2019 | $2,872 | $196,313 | $0 | $0 |
| 2018 | $2,832 | $192,653 | $0 | $0 |
| 2017 | $2,793 | $188,691 | $0 | $0 |
| 2016 | $2,774 | $184,810 | $0 | $0 |
| 2015 | $2,800 | $183,526 | $0 | $0 |
| 2014 | $2,803 | $182,070 | $0 | $0 |
Mortgage History
| Date | Status | Loan Amount | Loan Type |
|---|---|---|---|
| Open | $315,000 | VA | |
| Closed | $243,300 | VA | |
| Closed | $185,940 | VA | |
| Previous Owner | $190,950 | Unknown | |
| Previous Owner | $30,500 | Stand Alone Second | |
| Previous Owner | $36,400 | Credit Line Revolving | |
| Previous Owner | $152,000 | Unknown | |
| Previous Owner | $155,203 | VA |
Deed History
| Date | Type | Sale Price | Title Company |
|---|---|---|---|
| Special Warranty Deed | $180,000 | Vystar Title Agency | |
| Trustee Deed | -- | Attorney | |
| Trustee Deed | -- | None Available | |
| Corporate Deed | $150,700 | -- |
Similar Homes in Jacksonville, FL
Source: realMLS (Northeast Florida Multiple Listing Service)
MLS Number: 2067768
APN: 162109-4955
- 12280 Woodstone Terrace
- 12288 Broad Wing Dr
- 12571 Country Charm Ln N
- 1296 Soaring Flight Way
- 952 Collinswood Dr W
- 1633 Timber Crossing Ln
- 12531 Windy Willows Dr N Unit 7
- 12515 Herblore Dr
- 12649 Chapeltown Cir W
- 1746 Chandelier Cir E
- 12421 Mariah Ann Ct S
- 1502 Boyer Oaks Ln
- 12376 Eagles Claw Ln
- 12529 Cliffrose Trail
- 12301 Kernan Forest Blvd Unit 1206
- 12301 Kernan Forest Blvd Unit 1606
- 12301 Kernan Forest Blvd Unit 407
- 12301 Kernan Forest Blvd Unit 1901
- 12301 Kernan Forest Blvd Unit 1304
- 12301 Kernan Forest Blvd Unit 2805
