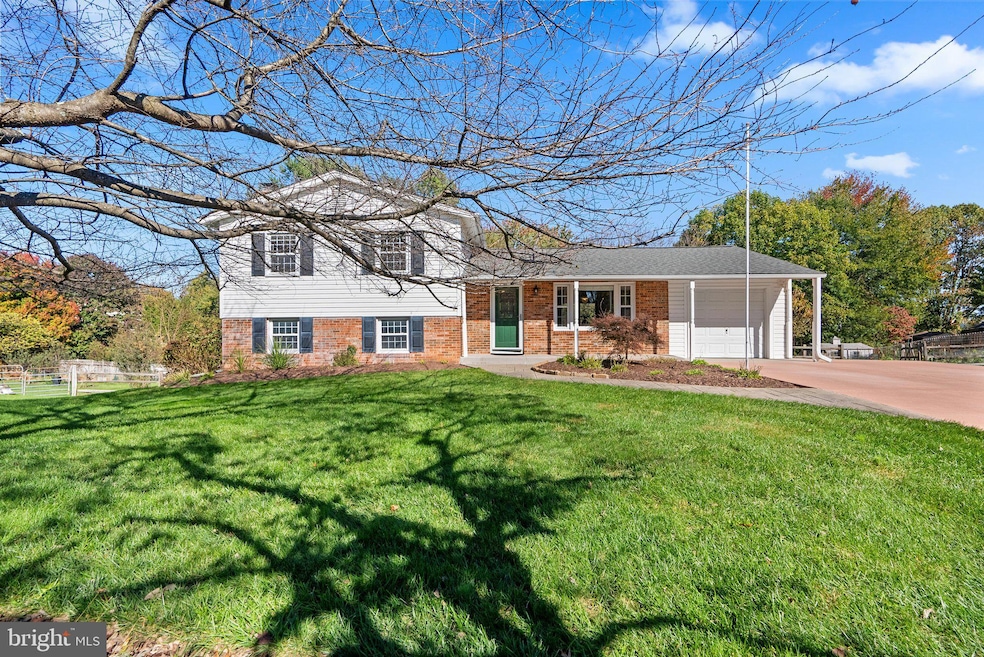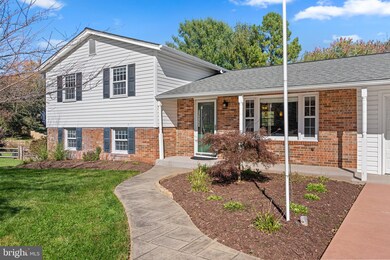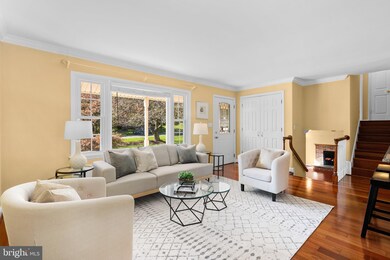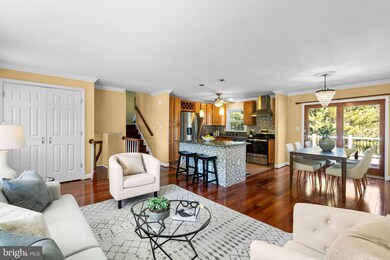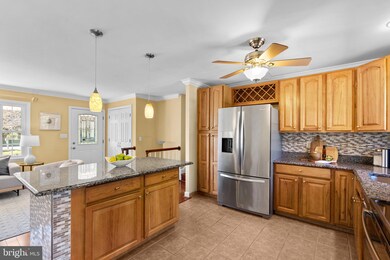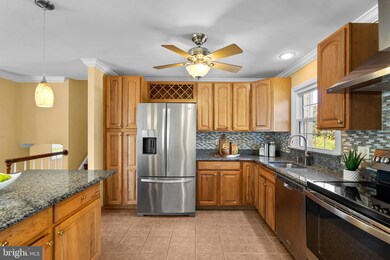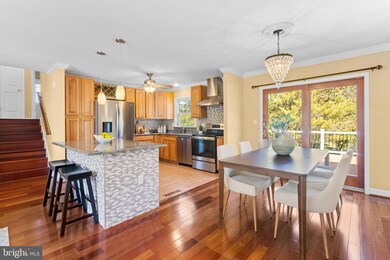
12305 Needle Dr Clarksburg, MD 20871
Highlights
- 0.46 Acre Lot
- Open Floorplan
- Recreation Room
- Wilson Wims Elementary School Rated A
- Deck
- Wood Flooring
About This Home
As of December 2024Early "Black Friday" Special: Updated Price! This 4 bedroom, 2.5 single family home offers over 2,200 sq. ft. of living space over 4 levels. Step inside to the sunlit main level and find yourself immersed in the the "heart of the home." Offering the perfect flow and functionality for the modern buyer's ever changing needs. The open kitchen features granite counters, maple cabinetry with slide-out shelves, custom wine rack and stainless-steel appliances. Dining area easily seats a full house for celebrations or holidays with the benefit of spilling into the living area or out onto the expansive Trex deck to enjoy the scenery. Downstairs find a generous family room, cozy wood-burning fireplace, brick hearth and wall sconces, ideal for curling up on cold fall nights. Perfect guest room or office on this level, renovated half bath, huge hall closet and walk-out access to the patio. One level down, excellent man / woman cave with wet bar (2014) and endless possibilities - game room, tasting room, craft room, Peloton Room, Mad-Men-esque office, play room. Separate laundry room and bonus storage room complete this level. All the way up, retreat to your primary bedroom with en-suite bath, two additional bedrooms and second full bathroom. Fully fenced back yard with full sized garden and shed on nearly half acre lot. One car garage and expanded driveway for all of your friends. The best part? There's NO HOA! UPDATES include: HWH 2023, Stove 2023, Driveway 2021, Washer Dryer 2019, Deck 2017, Brazilian Cherry Floors 2014, HVAC 2014, Chimney Liner & Cap 2014, Roof 2013, and MORE!. Conveniently located to parks, schools, shopping, dining and commuter routes!
Last Buyer's Agent
Mandy Kaur
Redfin Corp License #SP98360618

Home Details
Home Type
- Single Family
Est. Annual Taxes
- $4,570
Year Built
- Built in 1974 | Remodeled in 2013
Lot Details
- 0.46 Acre Lot
- Split Rail Fence
- Property is Fully Fenced
- Landscaped
- Back and Front Yard
- Property is zoned AR
Parking
- 1 Car Attached Garage
- 4 Driveway Spaces
- Front Facing Garage
Home Design
- Split Level Home
- Permanent Foundation
- Frame Construction
Interior Spaces
- Property has 4 Levels
- Open Floorplan
- Built-In Features
- Bar
- Crown Molding
- Ceiling Fan
- Recessed Lighting
- Wood Burning Fireplace
- Fireplace With Glass Doors
- Fireplace Mantel
- Brick Fireplace
- Double Pane Windows
- Replacement Windows
- Vinyl Clad Windows
- Insulated Windows
- Window Treatments
- Window Screens
- Insulated Doors
- Six Panel Doors
- Entrance Foyer
- Family Room Off Kitchen
- Living Room
- Dining Room
- Recreation Room
- Bonus Room
- Wood Flooring
- Garden Views
- Finished Basement
- Interior and Exterior Basement Entry
- Attic
Kitchen
- Oven
- Stove
- Range Hood
- Ice Maker
- Dishwasher
- Stainless Steel Appliances
- Kitchen Island
- Upgraded Countertops
- Disposal
Bedrooms and Bathrooms
- En-Suite Primary Bedroom
- En-Suite Bathroom
Laundry
- Laundry Room
- Laundry on lower level
- Dryer
- Washer
Home Security
- Storm Doors
- Carbon Monoxide Detectors
- Fire and Smoke Detector
- Flood Lights
Eco-Friendly Details
- Energy-Efficient Appliances
Outdoor Features
- Deck
- Patio
- Shed
- Porch
Schools
- Wilson WIMS Elementary School
- Hallie Wells Middle School
- Clarksburg High School
Utilities
- Forced Air Heating and Cooling System
- Air Filtration System
- Underground Utilities
- Electric Water Heater
- Septic Tank
Community Details
- No Home Owners Association
- Fountain View Subdivision
Listing and Financial Details
- Tax Lot 11
- Assessor Parcel Number 160200033396
Map
Home Values in the Area
Average Home Value in this Area
Property History
| Date | Event | Price | Change | Sq Ft Price |
|---|---|---|---|---|
| 12/13/2024 12/13/24 | Sold | $615,000 | 0.0% | $275 / Sq Ft |
| 11/20/2024 11/20/24 | Pending | -- | -- | -- |
| 11/19/2024 11/19/24 | Price Changed | $615,000 | -2.4% | $275 / Sq Ft |
| 10/24/2024 10/24/24 | For Sale | $630,000 | +90.9% | $282 / Sq Ft |
| 03/21/2013 03/21/13 | Sold | $330,000 | -2.9% | $188 / Sq Ft |
| 11/19/2012 11/19/12 | Pending | -- | -- | -- |
| 11/13/2012 11/13/12 | Price Changed | $340,000 | -14.6% | $194 / Sq Ft |
| 08/06/2012 08/06/12 | For Sale | $397,999 | -- | $227 / Sq Ft |
Tax History
| Year | Tax Paid | Tax Assessment Tax Assessment Total Assessment is a certain percentage of the fair market value that is determined by local assessors to be the total taxable value of land and additions on the property. | Land | Improvement |
|---|---|---|---|---|
| 2024 | $4,570 | $358,100 | $180,000 | $178,100 |
| 2023 | $3,770 | $350,867 | $0 | $0 |
| 2022 | $3,508 | $343,633 | $0 | $0 |
| 2021 | $3,312 | $336,400 | $174,000 | $162,400 |
| 2020 | $3,312 | $333,000 | $0 | $0 |
| 2019 | $3,260 | $329,600 | $0 | $0 |
| 2018 | $3,221 | $326,200 | $158,400 | $167,800 |
| 2017 | $3,212 | $319,533 | $0 | $0 |
| 2016 | -- | $312,867 | $0 | $0 |
| 2015 | $2,913 | $306,200 | $0 | $0 |
| 2014 | $2,913 | $306,200 | $0 | $0 |
Mortgage History
| Date | Status | Loan Amount | Loan Type |
|---|---|---|---|
| Previous Owner | $200,000 | New Conventional | |
| Previous Owner | $364,000 | Purchase Money Mortgage | |
| Previous Owner | $364,000 | Purchase Money Mortgage |
Deed History
| Date | Type | Sale Price | Title Company |
|---|---|---|---|
| Deed | -- | Bagley & Rhody Pc | |
| Deed | $330,000 | Advantage Title Company | |
| Deed | $455,000 | -- | |
| Deed | $455,000 | -- | |
| Deed | $185,000 | -- |
Similar Homes in the area
Source: Bright MLS
MLS Number: MDMC2153604
APN: 02-00033396
- 23217 Linden Vale Dr
- 23308 Rainbow Arch Dr
- 23605 Clarksmeade Dr
- 12831 Clarksburg Square Rd
- 12891 Clarksburg Square Rd
- 23046 Winged Elm Dr
- 12901 Clarks Crossing Dr Unit 304
- 23508 Sugar View Dr
- 23032 Sycamore Farm Dr
- 12804 Short Hills Dr
- 23031 Turtle Rock Terrace
- 23009 Sycamore Farm Dr
- 23231 Arora Hills Dr
- 22215 Plover St
- 23121 Arora Hills Dr
- 12712 Horseshoe Bend Cir
- 11919 Little Seneca Pkwy
- 11942 Little Seneca Pkwy Unit 2502
- 23323 Brewers Tavern Way
- 22910 Arora Hills Dr
