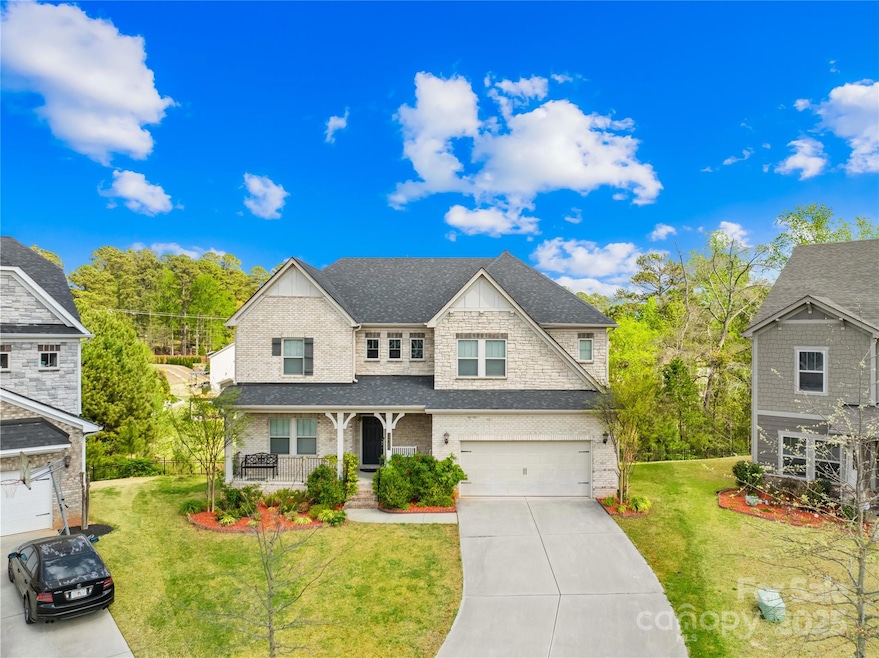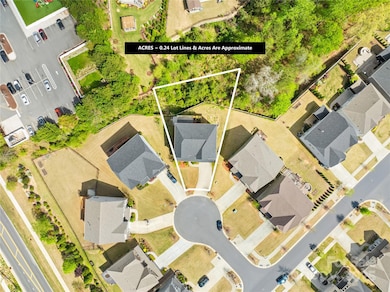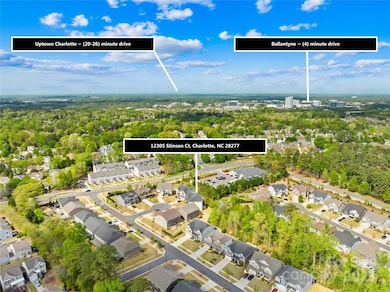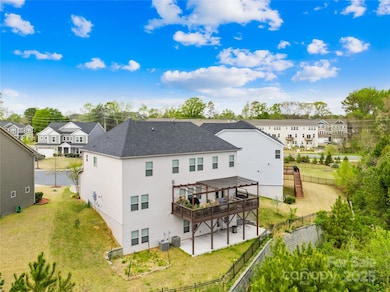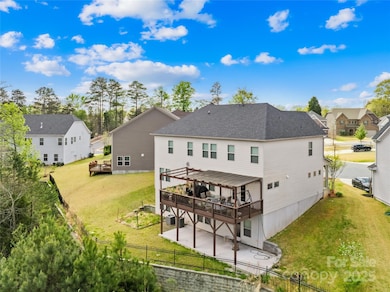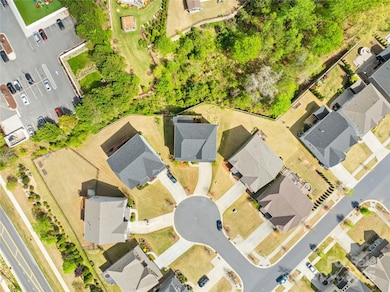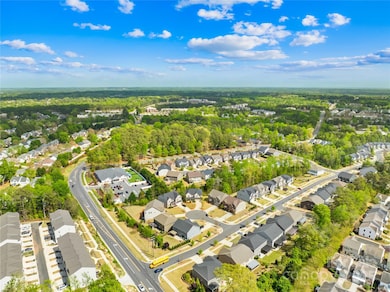
12305 Stinson Ct Charlotte, NC 28277
Ballantyne NeighborhoodEstimated payment $7,287/month
Highlights
- 2 Car Attached Garage
- Ballantyne Elementary Rated A-
- Central Heating and Cooling System
About This Home
Step into this stunning home, designed with both comfort and functionality in mind. Offering versatile flex spaces both upstairs and downstairs.
The highlight of this home is its massive, covered patio, perfect for enjoying the outdoors. Whether you're hosting a barbecue, relaxing with a cup of coffee, or simply unwinding after a long day.
Located in the sought-after community of The Retreat, residents enjoy close access to the vibrant shopping, dining, and entertainment options of Ballantyne and Blakeney, as well as the opportunity to attend top-rated A+ schools.
For movie lovers, an impressive 18-seater home theatre awaits, providing the ultimate setting for family movie nights or entertaining guests in style. Additionally, the home theatre is designed with potential for further enhancements, such as the addition of premium surround sound or a larger screen for the ultimate cinematic experience.
The finished basement provides even more room for customization and storage.
Listing Agent
Red Bricks Realty LLC Brokerage Email: kranthi.aella@gmail.com License #274836
Home Details
Home Type
- Single Family
Est. Annual Taxes
- $6,032
Year Built
- Built in 2019
HOA Fees
- $127 Monthly HOA Fees
Parking
- 2 Car Attached Garage
Home Design
- Brick Exterior Construction
- Slab Foundation
- Stone Siding
- Hardboard
Interior Spaces
- 2-Story Property
- Family Room with Fireplace
- Dishwasher
- Partially Finished Basement
Bedrooms and Bathrooms
- 5 Full Bathrooms
Schools
- Ballantyne Elementary School
- Community House Middle School
- Ardrey Kell High School
Utilities
- Central Heating and Cooling System
Community Details
- Go With Redrock.Com Association
- Built by Meritage Homes
- The Retreat Subdivision, Westwood Floorplan
Listing and Financial Details
- Assessor Parcel Number 223-651-05
Map
Home Values in the Area
Average Home Value in this Area
Tax History
| Year | Tax Paid | Tax Assessment Tax Assessment Total Assessment is a certain percentage of the fair market value that is determined by local assessors to be the total taxable value of land and additions on the property. | Land | Improvement |
|---|---|---|---|---|
| 2024 | $6,032 | $776,300 | $150,000 | $626,300 |
| 2023 | $5,833 | $776,300 | $150,000 | $626,300 |
| 2022 | $5,980 | $606,700 | $100,000 | $506,700 |
| 2021 | $5,969 | $606,700 | $100,000 | $506,700 |
| 2020 | $5,962 | $369,000 | $100,000 | $269,000 |
| 2019 | $3,561 | $369,000 | $100,000 | $269,000 |
| 2018 | $0 | $0 | $0 | $0 |
Property History
| Date | Event | Price | Change | Sq Ft Price |
|---|---|---|---|---|
| 04/11/2025 04/11/25 | For Sale | $1,195,000 | -- | $268 / Sq Ft |
Deed History
| Date | Type | Sale Price | Title Company |
|---|---|---|---|
| Special Warranty Deed | $567,000 | None Available |
Mortgage History
| Date | Status | Loan Amount | Loan Type |
|---|---|---|---|
| Open | $310,000 | New Conventional | |
| Closed | $95,000 | New Conventional | |
| Closed | $499,811 | New Conventional | |
| Closed | $510,012 | New Conventional |
Similar Homes in Charlotte, NC
Source: Canopy MLS (Canopy Realtor® Association)
MLS Number: 4243909
APN: 223-651-05
- 14208 Castle Abbey Ln Unit 14208
- 12421 Fiorentina St
- 14629 Jockeys Ridge Dr
- 11013 Dundarrach Ln Unit 38
- 16718 Dolcetto Way
- 12233 Royal Castle Ct
- 14038 Felix Ln Unit 1
- 15656 Marvin Rd
- 14034 Felix Ln Unit 2
- 14028 Felix Ln Unit 3
- 14024 Felix Ln Unit 4
- 14016 Felix Ln Unit 6
- 15344 Ballancroft Pkwy Unit 14
- 14407 Brick Church Ct
- 14012 Felix Ln Unit 7
- 15340 Ballancroft Pkwy Unit 15
- 15336 Ballancroft Pkwy
- 15336 Ballancroft Pkwy Unit 16
- 15332 Ballancroft Pkwy Unit 17
- 15328 Ballancroft Pkwy
