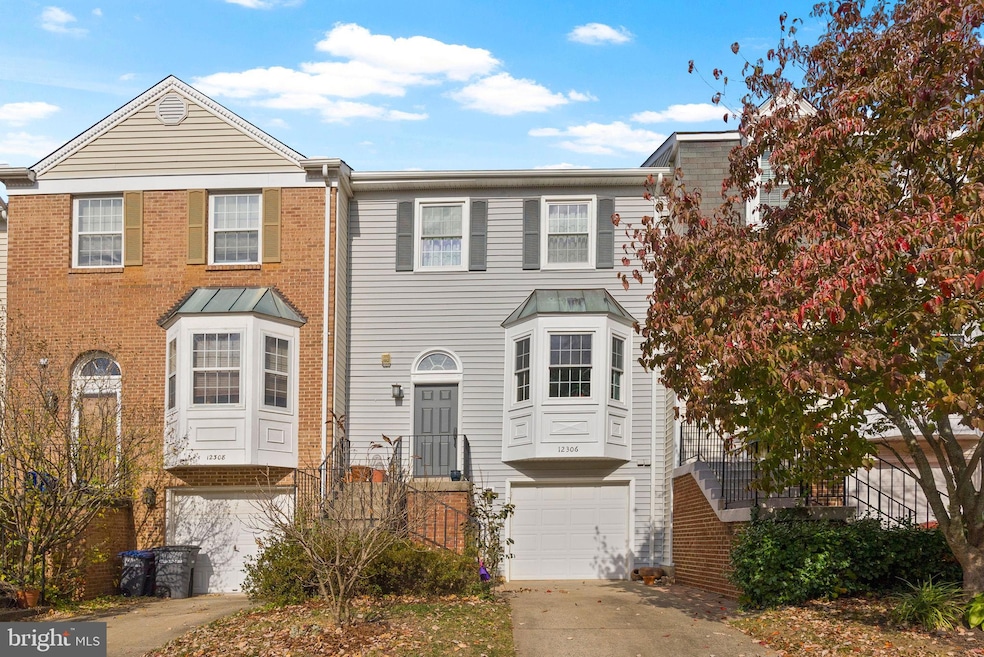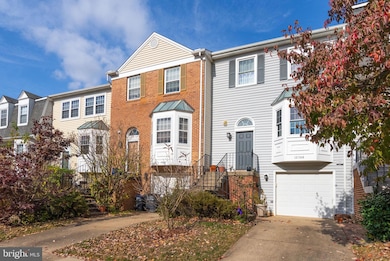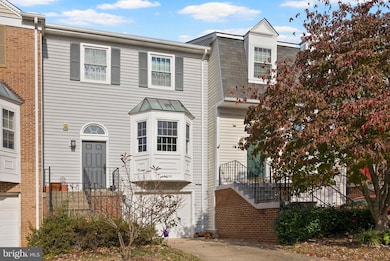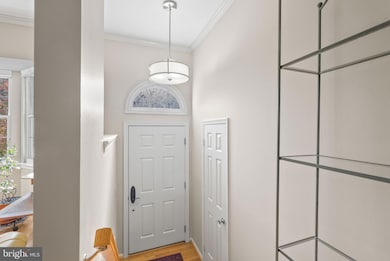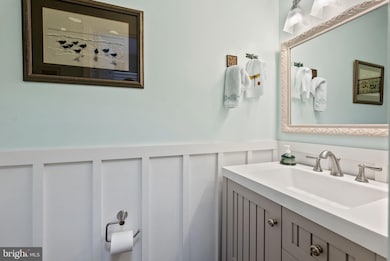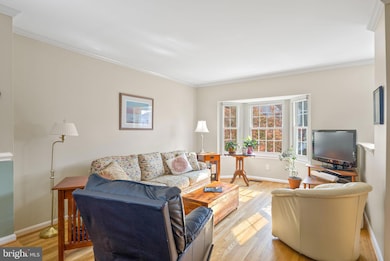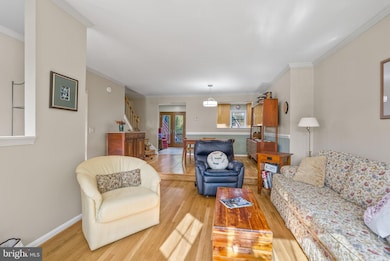
12306 Sleepy Lake Ct Fairfax, VA 22033
Fair Oaks NeighborhoodHighlights
- View of Trees or Woods
- Open Floorplan
- Recreation Room
- Johnson Middle School Rated A
- Colonial Architecture
- Vaulted Ceiling
About This Home
As of February 2025Welcome home and just in time for the Holiday gift of all gifts! This stunning interior unit townhome shows pride of ownership from top to bottom. Elegant upgrades throughout with no details overlooked. Tucked away on a private court, this lovely home offers a well-sized one-car garage with a spacious storage nook, an extended concrete driveway, and additional permitted parking across the street. Enter the home through the garage or through the Pella designed entry door. You are then formally greeted by a sunny-filled inviting foyer with an extra high ceiling. Your powder room is conveniently located to the left. Walk up to the main living area and you will instantly appreciate the gleaming hardwood floors throughout the main living and dining areas. The bay window offers an excellent view to the neighborhood and draws in abundant natural sunlight. The main level is further accented with neutral custom paint, crown molding, and updated lighting. The spacious living area can accommodate larger furniture selections and offers a welcoming setting to host your family and friends. The dining area can be used as a traditional dining space, or you can further enhance the living area to suit your taste. Your eat-in kitchen is a must see! Gracefully updated with impressive granite countertops, 42" cabinets with self-closing doors, upgraded stainless steel appliances, and nicely textured ceramic flooring! Gas cooking available for the culinary chefs in the family and a convenient pass-through window to the dining/living areas. Don't need the extra eat-in space? How about a cozy lounge area instead with a delightful view to the exterior? Custom French doors with wood trim and internal blinds complete the kitchen and lead to a well-sized deck with complementary views to the common areas and a nearby tot lot. The staircase to the upper level is adorned with natural hardwood flooring and a beautiful wood railing. at the top. The primary suite is exquisite! Spacious, light-filled and tranquil. Wood flooring, custom paint, double closets, and a vaulted ceiling for a more open feel. The jaw dropping primary bath has been completely remodeled with quality craftsmanship throughout. The custom tile work is absolutely stunning and the bathroom was thoughtfully redesigned to accommodate a double vanity. The upper level offers two additional bedrooms both outfitted with hardwood flooring, and another full bath with tub. The bright & sunny skylight is just an added bonus!
The lower level offers a large recroom that can be use as additional living area, another bedroom, or how about a hobby room? The washer & dryer have been conveniently relocated to accommodate extra storage and there are additional storage nooks for your storage needs. The basement is also outfitted with rough-in plumbing to accommodate another full bath if you wish! A sliding glass door provides exterior access to a nice brick patio and fully fenced-in yard.
Situated near Fair Oaks Mall, Fair Lakes Shopping Center, Wegmans, Harris Teeter, Whole Foods, and the Fairfax County Government Center, this home is in a top-rated school district and provides easy access to dozens of shopping & dining destinations. A commuters dream with access to Route 50, I-66, Fairfax County Parkway, Route 29, and Dulles Airport. Enjoy HOA amenities including a pool, clubhouse, basketball court, tennis court, and walking trails. This home has it all and won't last long. Your search ends here.
Townhouse Details
Home Type
- Townhome
Est. Annual Taxes
- $6,643
Year Built
- Built in 1988
Lot Details
- 1,757 Sq Ft Lot
- Landscaped
- Level Lot
- Open Lot
- Partially Wooded Lot
- Property is in very good condition
HOA Fees
- $97 Monthly HOA Fees
Parking
- 1 Car Direct Access Garage
- Front Facing Garage
- Driveway
- On-Street Parking
- Off-Street Parking
- Off-Site Parking
Home Design
- Colonial Architecture
- Transitional Architecture
- Slab Foundation
- Asbestos Shingle Roof
- Vinyl Siding
- Concrete Perimeter Foundation
- Asphalt
Interior Spaces
- Property has 3 Levels
- Open Floorplan
- Built-In Features
- Crown Molding
- Vaulted Ceiling
- Ceiling Fan
- Skylights
- Recessed Lighting
- Double Hung Windows
- Bay Window
- Six Panel Doors
- Combination Dining and Living Room
- Recreation Room
- Views of Woods
Kitchen
- Eat-In Kitchen
- Gas Oven or Range
- Stove
- Built-In Microwave
- Ice Maker
- Dishwasher
- Stainless Steel Appliances
- Upgraded Countertops
- Disposal
Flooring
- Wood
- Carpet
- Ceramic Tile
Bedrooms and Bathrooms
- 3 Bedrooms
- En-Suite Primary Bedroom
- Bathtub with Shower
- Walk-in Shower
Laundry
- Electric Dryer
- Washer
Basement
- Basement Fills Entire Space Under The House
- Connecting Stairway
- Interior and Exterior Basement Entry
- Garage Access
- Laundry in Basement
- Basement Windows
Home Security
Outdoor Features
- Exterior Lighting
Utilities
- 90% Forced Air Heating and Cooling System
- Natural Gas Water Heater
- Cable TV Available
Listing and Financial Details
- Tax Lot 82
- Assessor Parcel Number 0463 12 0082
Community Details
Overview
- Association fees include snow removal, trash
- Fair Ridge Subdivision
Amenities
- Common Area
Recreation
- Community Playground
- Community Pool
Pet Policy
- Dogs and Cats Allowed
Security
- Carbon Monoxide Detectors
- Fire and Smoke Detector
Map
Home Values in the Area
Average Home Value in this Area
Property History
| Date | Event | Price | Change | Sq Ft Price |
|---|---|---|---|---|
| 02/04/2025 02/04/25 | Sold | $655,000 | +3.2% | $391 / Sq Ft |
| 01/06/2025 01/06/25 | Pending | -- | -- | -- |
| 01/03/2025 01/03/25 | For Sale | $634,900 | +48.0% | $379 / Sq Ft |
| 06/16/2014 06/16/14 | Sold | $429,000 | 0.0% | $256 / Sq Ft |
| 05/13/2014 05/13/14 | Pending | -- | -- | -- |
| 05/07/2014 05/07/14 | For Sale | $429,000 | 0.0% | $256 / Sq Ft |
| 05/07/2014 05/07/14 | Off Market | $429,000 | -- | -- |
Tax History
| Year | Tax Paid | Tax Assessment Tax Assessment Total Assessment is a certain percentage of the fair market value that is determined by local assessors to be the total taxable value of land and additions on the property. | Land | Improvement |
|---|---|---|---|---|
| 2024 | $6,644 | $573,490 | $170,000 | $403,490 |
| 2023 | $6,300 | $558,270 | $170,000 | $388,270 |
| 2022 | $5,659 | $494,860 | $150,000 | $344,860 |
| 2021 | $5,493 | $468,050 | $145,000 | $323,050 |
| 2020 | $5,305 | $448,260 | $130,000 | $318,260 |
| 2019 | $5,142 | $434,440 | $125,000 | $309,440 |
| 2018 | $4,760 | $413,900 | $115,000 | $298,900 |
| 2017 | $4,635 | $399,210 | $110,000 | $289,210 |
| 2016 | $4,625 | $399,210 | $110,000 | $289,210 |
| 2015 | $4,455 | $399,210 | $110,000 | $289,210 |
| 2014 | $4,127 | $370,650 | $105,000 | $265,650 |
Mortgage History
| Date | Status | Loan Amount | Loan Type |
|---|---|---|---|
| Open | $491,250 | New Conventional | |
| Closed | $491,250 | New Conventional | |
| Previous Owner | $202,350 | New Conventional | |
| Previous Owner | $229,000 | New Conventional | |
| Previous Owner | $269,200 | New Conventional | |
| Previous Owner | $275,400 | New Conventional | |
| Previous Owner | $275,400 | New Conventional | |
| Previous Owner | $460,750 | New Conventional | |
| Previous Owner | $332,000 | New Conventional | |
| Previous Owner | $135,900 | No Value Available |
Deed History
| Date | Type | Sale Price | Title Company |
|---|---|---|---|
| Deed | $655,000 | Cardinal Title Group | |
| Deed | $655,000 | Cardinal Title Group | |
| Interfamily Deed Transfer | -- | None Available | |
| Warranty Deed | $429,000 | -- | |
| Special Warranty Deed | $344,300 | -- | |
| Special Warranty Deed | $366,320 | -- | |
| Trustee Deed | $387,000 | -- | |
| Special Warranty Deed | $485,000 | -- | |
| Trustee Deed | $331,150 | -- | |
| Deed | $415,000 | -- | |
| Deed | $151,000 | -- |
Similar Homes in Fairfax, VA
Source: Bright MLS
MLS Number: VAFX2210908
APN: 0463-12-0082
- 4237 Sleepy Lake Dr
- 4326 Sutler Hill Square
- 4332 Sutler Hill Square
- 12206 Apple Orchard Ct
- 4320U Cannon Ridge Ct Unit 67
- 4320 Cannon Ridge Ct Unit C
- 4169 Brookgreen Dr
- 4215 Mozart Brigade Ln Unit 32
- 4126L Monument Ct Unit 302
- 12451 Hayes Ct Unit 201
- 05 Fair Lakes Ct
- 04 Fair Lakes Ct
- 03 Fair Lakes Ct
- 02 Fair Lakes Ct
- 01 Fair Lakes Ct
- 00 Fair Lakes Ct
- 4393 Denfeld Trail
- 12470 Casbeer Dr
- 4041 Legato Rd Unit 86
- 4136 Legato Rd Unit 49
