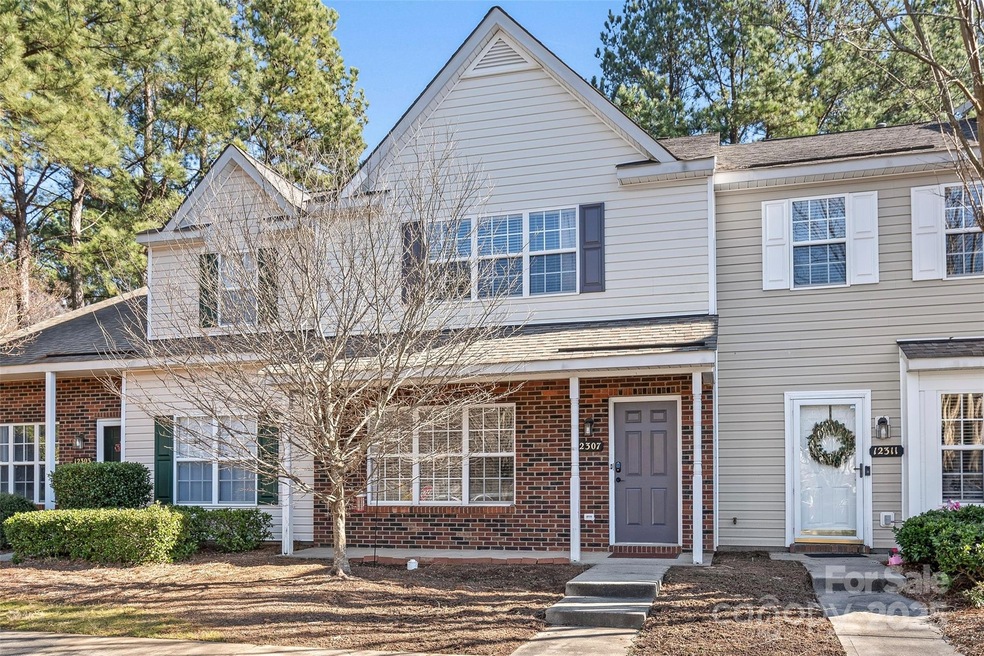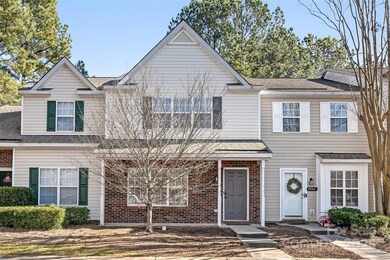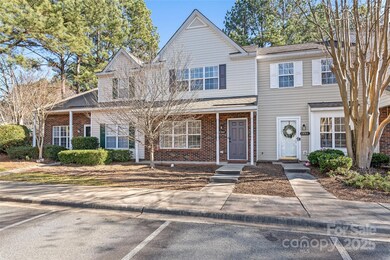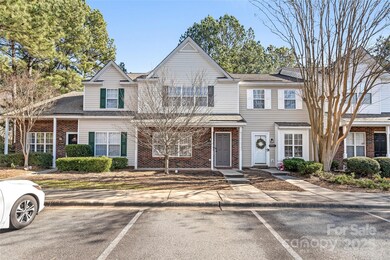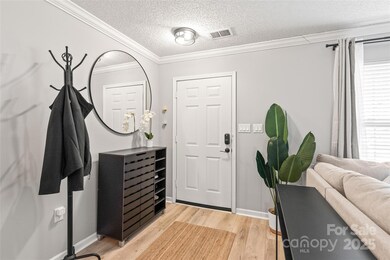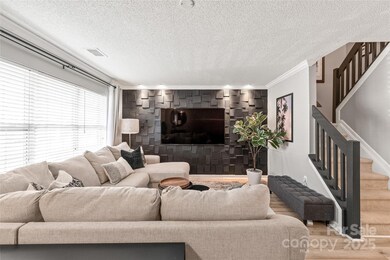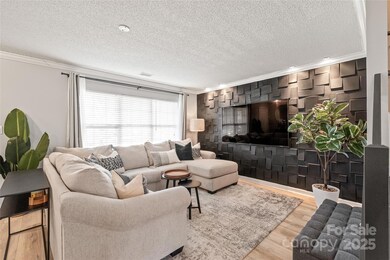
12307 Bluestem Ln Charlotte, NC 28277
Ballantyne NeighborhoodHighlights
- Clubhouse
- Wooded Lot
- Community Pool
- Elon Park Elementary Rated A-
- Transitional Architecture
- Patio
About This Home
As of March 2025Discover this beautifully updated home in the highly sought-after Ballantyne area! With modern touches throughout, this 2-bedroom, 2.5-bath gem offers both style and convenience. Updates include LVP flooring on the main level (2023), designer lighting, upgraded door knobs/hinges, outlets, smoke detectors (2024), a smart door lock, and a private fenced yard (2023). The kitchen is perfect for entertaining, featuring a center island, an upgraded sink faucet, water filter and new refrigerator and microwave (2024). The living room boasts a stylish accent wall, ideal for cozy evenings or hosting guests. Upstairs, you’ll find a spacious primary bedroom with a walk-in closet and an updated en-suite bathroom with designer lighting and faucets (2024). A second bedroom with its own walk-in closet and full bath is perfect for guests or office. Located just minutes from The Bowl at Ballantyne, Target at Stone Crest, and local dining, this home offers unbeatable proximity to your daily essentials.
Last Agent to Sell the Property
Allen Tate Charlotte South Brokerage Email: Steven.lorimer@allentate.com License #283084

Co-Listed By
Allen Tate Charlotte South Brokerage Email: Steven.lorimer@allentate.com License #270742
Townhouse Details
Home Type
- Townhome
Est. Annual Taxes
- $2,264
Year Built
- Built in 2001
Lot Details
- Privacy Fence
- Back Yard Fenced
- Wooded Lot
HOA Fees
- $217 Monthly HOA Fees
Parking
- 2 Assigned Parking Spaces
Home Design
- Transitional Architecture
- Brick Exterior Construction
- Slab Foundation
- Vinyl Siding
Interior Spaces
- 2-Story Property
- Window Treatments
- Tile Flooring
- Laundry Room
Kitchen
- Electric Oven
- Electric Range
- Microwave
- Dishwasher
- Disposal
Bedrooms and Bathrooms
- 2 Bedrooms
Outdoor Features
- Patio
Schools
- Elon Park Elementary School
- Community House Middle School
- Ardrey Kell High School
Utilities
- Forced Air Heating and Cooling System
- Heating System Uses Natural Gas
- Electric Water Heater
- Cable TV Available
Listing and Financial Details
- Assessor Parcel Number 223-032-22
Community Details
Overview
- Association Management Group Association
- Maplecrest Subdivision
- Mandatory home owners association
Amenities
- Clubhouse
Recreation
- Community Pool
Map
Home Values in the Area
Average Home Value in this Area
Property History
| Date | Event | Price | Change | Sq Ft Price |
|---|---|---|---|---|
| 03/12/2025 03/12/25 | Sold | $320,000 | +1.6% | $240 / Sq Ft |
| 02/06/2025 02/06/25 | Pending | -- | -- | -- |
| 02/06/2025 02/06/25 | For Sale | $315,000 | +80.5% | $237 / Sq Ft |
| 12/28/2018 12/28/18 | Sold | $174,500 | 0.0% | $128 / Sq Ft |
| 12/28/2018 12/28/18 | For Sale | $174,500 | -- | $128 / Sq Ft |
Tax History
| Year | Tax Paid | Tax Assessment Tax Assessment Total Assessment is a certain percentage of the fair market value that is determined by local assessors to be the total taxable value of land and additions on the property. | Land | Improvement |
|---|---|---|---|---|
| 2023 | $2,264 | $292,400 | $55,000 | $237,400 |
| 2022 | $1,562 | $157,800 | $50,000 | $107,800 |
| 2021 | $1,562 | $157,800 | $50,000 | $107,800 |
| 2020 | $1,562 | $157,800 | $50,000 | $107,800 |
| 2019 | $1,556 | $157,800 | $50,000 | $107,800 |
| 2018 | $1,598 | $119,700 | $27,500 | $92,200 |
| 2017 | $1,573 | $119,700 | $27,500 | $92,200 |
| 2016 | $1,570 | $119,700 | $27,500 | $92,200 |
| 2015 | $1,566 | $119,700 | $27,500 | $92,200 |
| 2014 | $1,576 | $119,700 | $27,500 | $92,200 |
Mortgage History
| Date | Status | Loan Amount | Loan Type |
|---|---|---|---|
| Open | $256,000 | New Conventional | |
| Closed | $256,000 | New Conventional | |
| Previous Owner | $108,400 | New Conventional | |
| Previous Owner | $91,181 | FHA | |
| Previous Owner | $109,250 | FHA |
Deed History
| Date | Type | Sale Price | Title Company |
|---|---|---|---|
| Warranty Deed | $320,000 | None Listed On Document | |
| Warranty Deed | $320,000 | None Listed On Document | |
| Warranty Deed | -- | None Available | |
| Warranty Deed | $174,500 | None Available | |
| Warranty Deed | $111,000 | -- |
Similar Homes in the area
Source: Canopy MLS (Canopy Realtor® Association)
MLS Number: 4214950
APN: 223-032-22
- 16718 Dolcetto Way
- 12421 Fiorentina St
- 15002 Strathmoor Dr
- 5476 Haystack Ave
- 14818 Hawick Manor Ln
- 12404 McAllister Park Dr
- 12305 Stinson Ct
- 15011 Balenie Trace Ln
- 6858 Hunts Mesa Dr
- 2296 Idol Rock Dr
- 8310 Sandstone Crest Ln
- 10843 Caroline Acres Rd
- 11236 McClure Manor Dr
- 8429 Golden Stone Ln
- 14208 Castle Abbey Ln Unit 14208
- 12233 Royal Castle Ct
- 14629 Jockeys Ridge Dr
- 14407 Brick Church Ct
- 14621 Sapphire Ln
- 12006 Woodside Falls Rd
