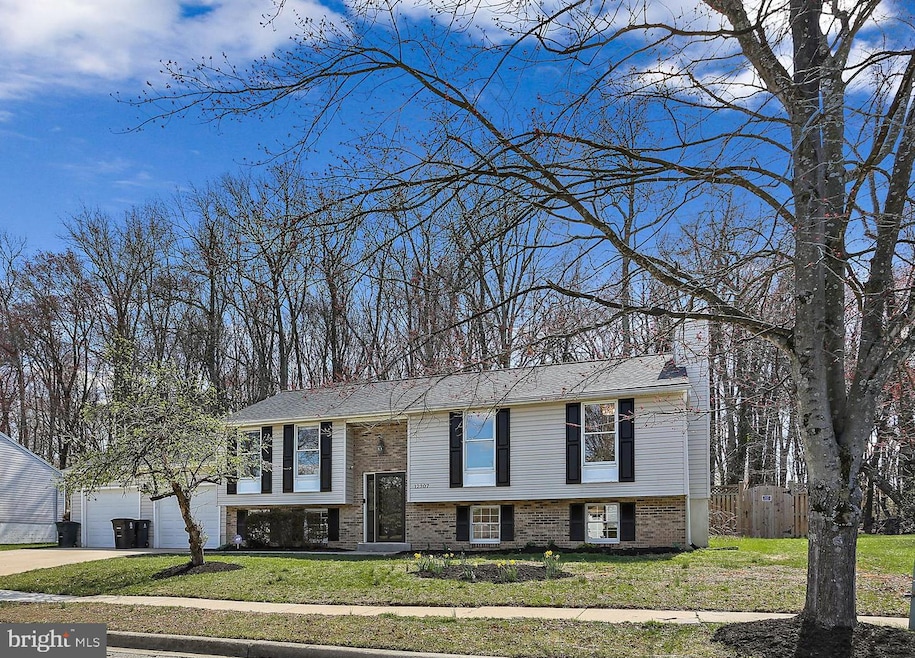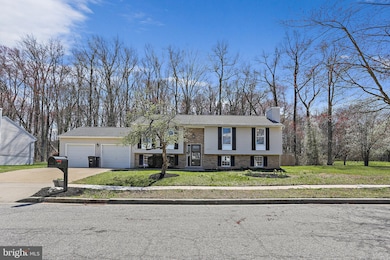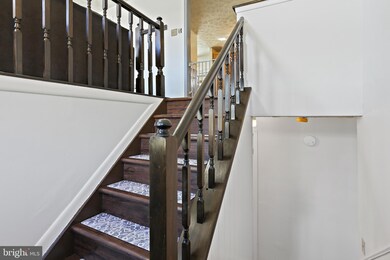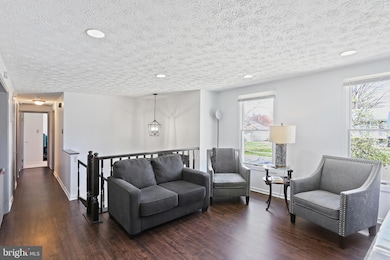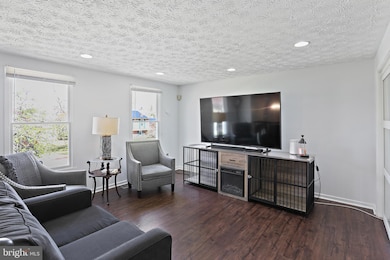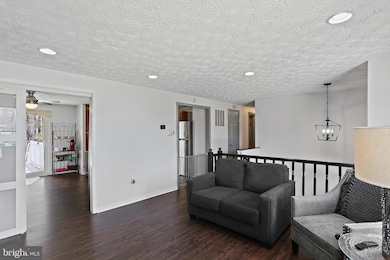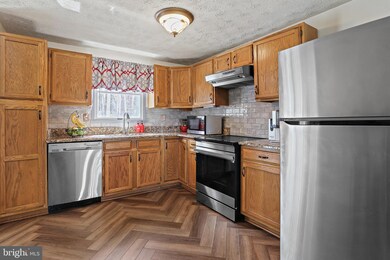
12307 Horizon Ct Fort Washington, MD 20744
Estimated payment $2,976/month
Highlights
- View of Trees or Woods
- Deck
- 1 Fireplace
- Open Floorplan
- Backs to Trees or Woods
- No HOA
About This Home
Welcome to this charming four-bedroom, three-bath home in move-in condition, offering the perfect blend of comfort, style, and convenience. Remodeled baths, new roof, new HVAC, new deck, LVP flooring on the upper level- just a few of the many updates throughout. Spacious living room, dining room and eat-in kitchen. Lower-level family room with a woodburning fireplace, an additional bedroom and full bathroom. Attached two car garage with newly poured concrete flooring. A fenced backyard backing to a wooded area provides the perfect space for outdoor entertaining, gardening, or simply unwinding amidst nature. Nestled in a quiet community with easy access to I-95 and only 4 miles from National Harbor, this home offers unparalleled convenience to shopping and dining while providing a serene living environment.
Home Details
Home Type
- Single Family
Est. Annual Taxes
- $5,625
Year Built
- Built in 1984
Lot Details
- 9,629 Sq Ft Lot
- Back Yard Fenced
- Landscaped
- Backs to Trees or Woods
- Property is in excellent condition
Parking
- 2 Car Attached Garage
- Front Facing Garage
- Garage Door Opener
Property Views
- Woods
- Garden
Home Design
- Split Foyer
- Block Foundation
- Asphalt Roof
- Vinyl Siding
Interior Spaces
- 1,220 Sq Ft Home
- Property has 2 Levels
- Open Floorplan
- Ceiling Fan
- 1 Fireplace
- Family Room
- Living Room
- Dining Room
- Alarm System
Kitchen
- Eat-In Kitchen
- Electric Oven or Range
- Self-Cleaning Oven
- Ice Maker
- Dishwasher
- Stainless Steel Appliances
- Disposal
Bedrooms and Bathrooms
- En-Suite Primary Bedroom
- En-Suite Bathroom
Laundry
- Laundry Room
- Laundry on lower level
- Dryer
- Washer
Finished Basement
- Basement Fills Entire Space Under The House
- Rear Basement Entry
- Basement Windows
Outdoor Features
- Deck
- Shed
Utilities
- Central Air
- Heat Pump System
- Vented Exhaust Fan
- Electric Water Heater
Community Details
- No Home Owners Association
- Tantallon South Subdivision
Listing and Financial Details
- Tax Lot 55
- Assessor Parcel Number 17050410142
Map
Home Values in the Area
Average Home Value in this Area
Tax History
| Year | Tax Paid | Tax Assessment Tax Assessment Total Assessment is a certain percentage of the fair market value that is determined by local assessors to be the total taxable value of land and additions on the property. | Land | Improvement |
|---|---|---|---|---|
| 2024 | $4,890 | $378,600 | $126,100 | $252,500 |
| 2023 | $4,717 | $359,000 | $0 | $0 |
| 2022 | $4,499 | $339,400 | $0 | $0 |
| 2021 | $4,287 | $319,800 | $125,500 | $194,300 |
| 2020 | $4,196 | $305,900 | $0 | $0 |
| 2019 | $4,181 | $292,000 | $0 | $0 |
| 2018 | $3,876 | $278,100 | $100,500 | $177,600 |
| 2017 | $3,676 | $256,600 | $0 | $0 |
| 2016 | -- | $235,100 | $0 | $0 |
| 2015 | $3,627 | $213,600 | $0 | $0 |
| 2014 | $3,627 | $213,600 | $0 | $0 |
Property History
| Date | Event | Price | Change | Sq Ft Price |
|---|---|---|---|---|
| 03/31/2025 03/31/25 | Pending | -- | -- | -- |
| 03/31/2025 03/31/25 | Price Changed | $450,000 | +3.4% | $369 / Sq Ft |
| 03/28/2025 03/28/25 | For Sale | $435,000 | -- | $357 / Sq Ft |
Deed History
| Date | Type | Sale Price | Title Company |
|---|---|---|---|
| Interfamily Deed Transfer | -- | Title365 | |
| Interfamily Deed Transfer | -- | None Available | |
| Deed | -- | -- | |
| Deed | -- | -- | |
| Deed | -- | -- | |
| Deed | -- | -- | |
| Deed | $290,000 | -- |
Mortgage History
| Date | Status | Loan Amount | Loan Type |
|---|---|---|---|
| Open | $237,456 | FHA | |
| Closed | $243,461 | FHA | |
| Closed | $265,058 | FHA | |
| Previous Owner | $38,500 | Stand Alone Second | |
| Previous Owner | $324,000 | Stand Alone Refi Refinance Of Original Loan | |
| Previous Owner | $324,000 | Stand Alone Refi Refinance Of Original Loan | |
| Previous Owner | $35,000 | Credit Line Revolving | |
| Previous Owner | $337,500 | Adjustable Rate Mortgage/ARM | |
| Previous Owner | $232,000 | Adjustable Rate Mortgage/ARM |
Similar Homes in Fort Washington, MD
Source: Bright MLS
MLS Number: MDPG2144918
APN: 05-0410142
- 12209 Gable Ln
- 907 Wrigley Place
- 12221 Parkton St
- 12220 Livingston Rd
- 12417 Parkton St
- 12206 Livingston Rd
- 12504 Langner Dr
- 12208 Fort Washington Rd
- 102 E Swan Creek Rd
- 12602 Asbury Dr
- PARCEL 43 Old Fort Rd
- 12802 Lampton Ln
- 12700 Asbury Dr
- 224 Emerald Hill Dr
- 12816 Pine Tree Ln
- 11801 Asbury Dr
- 11406 Indian Head Hwy
- 12800 Asbury Dr
- 11901 Old Fort Rd
- 11715 Aries Dr
