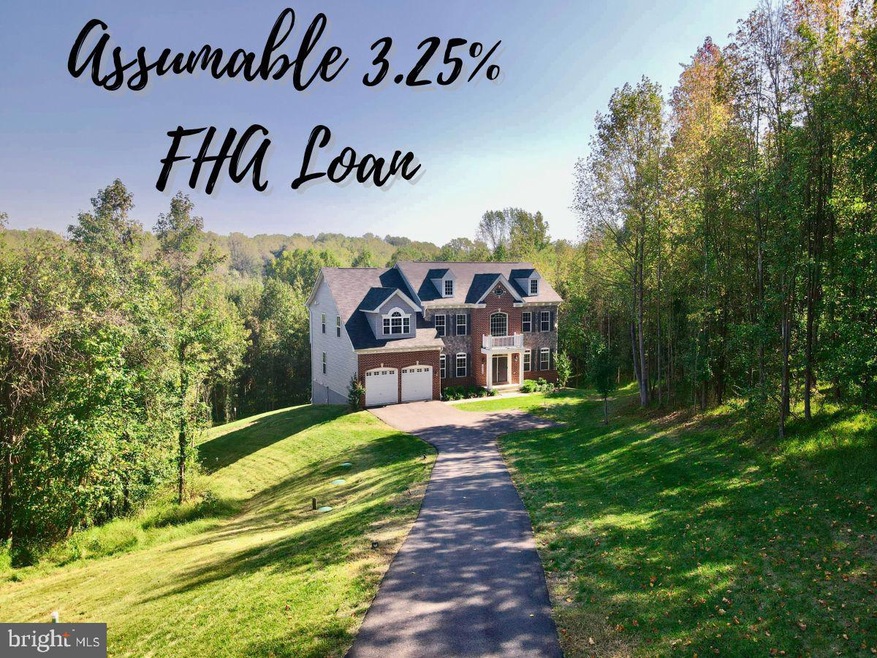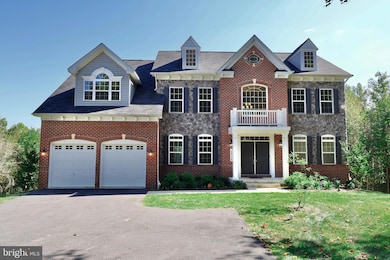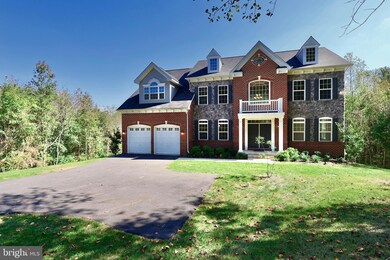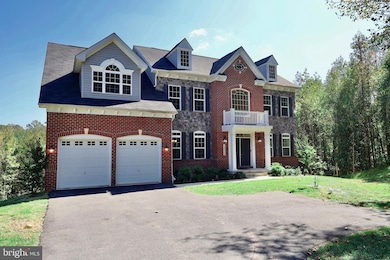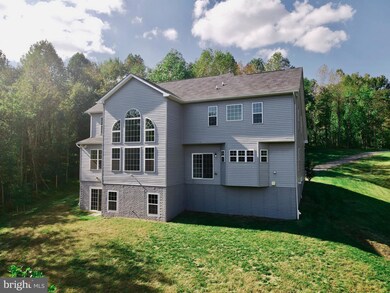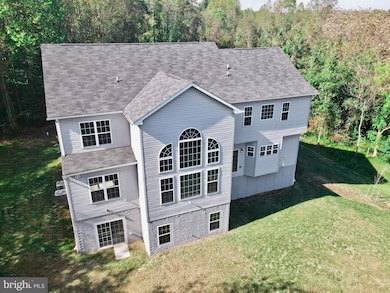
12308 Authur Ct Brandywine, MD 20613
Croom NeighborhoodHighlights
- Gourmet Kitchen
- Open Floorplan
- Wood Flooring
- Panoramic View
- Colonial Architecture
- Space For Rooms
About This Home
As of December 2024Check out the video tour! 3.25% Assumable FHA Loan. **Rare Opportunity: Elegant Estate with No HOA fee** Discover your own secluded retreat in Brandywine, Maryland, where sophistication meets peaceful living! This stunning multigenerational estate, perfectly located just minutes from upscale shopping and dining along Route 301, provides the ultimate family sanctuary and is thoughtfully designed for effortless entertaining. Nestled on a sprawling 5.35-acre wooded property, this custom-built residence showcases impeccable craftsmanship and remarkable architectural beauty. Upon entering through the stately double doors, you’re greeted by a dramatic two-story foyer, featuring a gracefully curved staircase and rich hardwood floors, setting the stage for the elegance that lies within. To one side, a sun-filled, cozy living room offers a space for relaxation, while the formal dining room on the other side creates a refined atmosphere for memorable dinners. At the heart of the home is the expansive family room, where towering two-story windows flood the space with natural light, offering tranquil views of the surrounding woodlands. For culinary aficionados, the gourmet kitchen is a chef's delight, outfitted with high-end double wall ovens, a large quartz center island, a five-burner gas stove, and an abundance of custom cabinetry and counter space. Whether hosting intimate dinners or larger gatherings, the kitchen's smart design, including a built-in workspace, makes every occasion seamless and enjoyable. The main level also includes a guest bedroom and full bath, with direct access to the two-car garage. Upstairs, the lavish primary suite serves as a private haven, featuring a spacious sitting area and a primary bathroom that exudes luxury. This spa-like retreat includes dual private water closets, a deep jetted soaking tub, and an impressive walk-through shower with two state-of-the-art shower heads. The upper level continues to amaze with a striking catwalk that overlooks the family room, providing sweeping views of the serene landscape. The catwalk connects three additional bedrooms, a full bath, and an office space. A second staircase from the kitchen offers convenient access to the upper floor from any point on the main level. With ample parking, serene natural surroundings, and easy access to Brandywine's amenities, this estate perfectly blends elegance, seclusion, and convenience. Don’t miss this rare opportunity. Schedule your private tour today before this unique property is off the market!
Home Details
Home Type
- Single Family
Est. Annual Taxes
- $10,022
Year Built
- Built in 2020
Lot Details
- 5.35 Acre Lot
- Property is zoned AG
Parking
- 2 Car Attached Garage
- 6 Driveway Spaces
- Front Facing Garage
- Garage Door Opener
- On-Street Parking
Property Views
- Panoramic
- Scenic Vista
- Woods
Home Design
- Colonial Architecture
- Brick Exterior Construction
- Shingle Roof
- Vinyl Siding
- Concrete Perimeter Foundation
Interior Spaces
- Property has 3 Levels
- Open Floorplan
- Chair Railings
- Crown Molding
- Ceiling height of 9 feet or more
- Ceiling Fan
- Window Treatments
- Double Door Entry
- Sliding Doors
- ENERGY STAR Qualified Doors
- Insulated Doors
- Family Room Off Kitchen
- Formal Dining Room
Kitchen
- Gourmet Kitchen
- Breakfast Area or Nook
- Double Self-Cleaning Oven
- Built-In Range
- Stove
- Down Draft Cooktop
- Range Hood
- Built-In Microwave
- ENERGY STAR Qualified Freezer
- ENERGY STAR Qualified Refrigerator
- Freezer
- Ice Maker
- ENERGY STAR Qualified Dishwasher
- Kitchen Island
- Upgraded Countertops
- Disposal
- Instant Hot Water
Flooring
- Wood
- Carpet
Bedrooms and Bathrooms
- En-Suite Bathroom
- Walk-In Closet
- Dual Flush Toilets
- Soaking Tub
- Bathtub with Shower
Laundry
- Laundry on upper level
- Dryer
- ENERGY STAR Qualified Washer
Unfinished Basement
- Heated Basement
- Walk-Out Basement
- Basement Fills Entire Space Under The House
- Connecting Stairway
- Interior and Exterior Basement Entry
- Sump Pump
- Space For Rooms
- Rough-In Basement Bathroom
- Basement Windows
Home Security
- Home Security System
- Exterior Cameras
- Storm Doors
- Carbon Monoxide Detectors
- Fire and Smoke Detector
- Flood Lights
Eco-Friendly Details
- Energy-Efficient Windows
- Energy-Efficient Construction
- Energy-Efficient HVAC
- Energy-Efficient Lighting
- Home Energy Management
Outdoor Features
- Exterior Lighting
- Rain Gutters
Schools
- Gwynn Park High School
Utilities
- Forced Air Heating and Cooling System
- Humidifier
- Heating System Powered By Leased Propane
- Vented Exhaust Fan
- 200+ Amp Service
- Propane
- Well
- Electric Water Heater
- On Site Septic
- Cable TV Available
Community Details
- No Home Owners Association
- Built by Caruso Homes
Listing and Financial Details
- Tax Lot 15
- Assessor Parcel Number 17113840071
Map
Home Values in the Area
Average Home Value in this Area
Property History
| Date | Event | Price | Change | Sq Ft Price |
|---|---|---|---|---|
| 12/30/2024 12/30/24 | Sold | $820,000 | -2.4% | $205 / Sq Ft |
| 11/22/2024 11/22/24 | Pending | -- | -- | -- |
| 11/09/2024 11/09/24 | Price Changed | $839,999 | -1.2% | $210 / Sq Ft |
| 10/23/2024 10/23/24 | Price Changed | $849,999 | -1.7% | $212 / Sq Ft |
| 10/10/2024 10/10/24 | For Sale | $865,000 | -- | $216 / Sq Ft |
Tax History
| Year | Tax Paid | Tax Assessment Tax Assessment Total Assessment is a certain percentage of the fair market value that is determined by local assessors to be the total taxable value of land and additions on the property. | Land | Improvement |
|---|---|---|---|---|
| 2024 | $9,588 | $694,100 | $0 | $0 |
| 2023 | $9,178 | $644,100 | $0 | $0 |
| 2022 | $8,659 | $594,100 | $196,400 | $397,700 |
| 2021 | $1,402 | $95,700 | $0 | $0 |
| 2020 | $1,359 | $92,700 | $0 | $0 |
| 2019 | $1,285 | $89,700 | $89,700 | $0 |
| 2018 | $1,316 | $89,700 | $89,700 | $0 |
| 2017 | $1,316 | $89,700 | $0 | $0 |
| 2016 | -- | $89,700 | $0 | $0 |
| 2015 | $1,247 | $82,233 | $0 | $0 |
| 2014 | $1,247 | $74,767 | $0 | $0 |
Mortgage History
| Date | Status | Loan Amount | Loan Type |
|---|---|---|---|
| Open | $766,550 | New Conventional | |
| Closed | $766,550 | New Conventional | |
| Previous Owner | $751,528 | FHA | |
| Previous Owner | $596,210 | Purchase Money Mortgage |
Deed History
| Date | Type | Sale Price | Title Company |
|---|---|---|---|
| Deed | $820,000 | Lakeside Title | |
| Deed | $820,000 | Lakeside Title | |
| Deed | -- | New Title Company Name | |
| Deed | $765,392 | New Title Company Name | |
| Special Warranty Deed | $130,000 | Capitol Title Group | |
| Deed | $384,296 | Cu Title Ins Agency Llc |
Similar Homes in Brandywine, MD
Source: Bright MLS
MLS Number: MDPG2126052
APN: 11-3840071
- 12016 Windsor Manor Rd
- Parcel 63 Van Brady Rd
- 12801 Van Brady Rd
- Parcel 85 Old Indian Head Rd
- 13300 Alyssa Ct
- 12223 Molly Berry Rd
- 11801 Cherry Tree Crossing Rd
- 11407 Croom Rd
- 11404 Crain Hwy
- 13605 Martin Rd
- 10107 Spring Water Ln
- 12005 Duley Station Rd
- 10506 Barnsdale Dr
- 13717 Martin Rd
- 10510 Sarah Landing Dr
- 13204 Duley Station Rd
- 10804 Westwood Dr
- 10304 Twin Knoll Way
- 10808 Timberline Dr
- 10433 Terraco Dr
