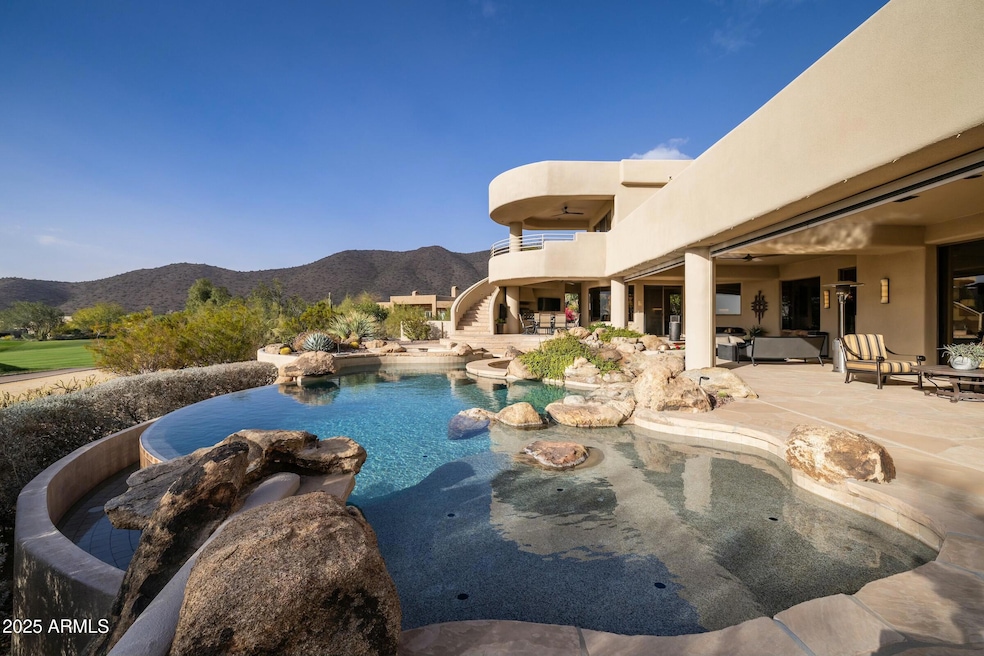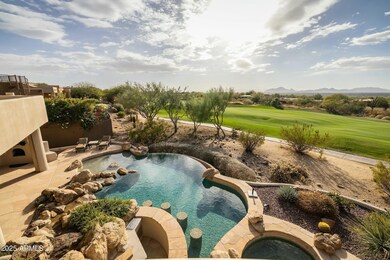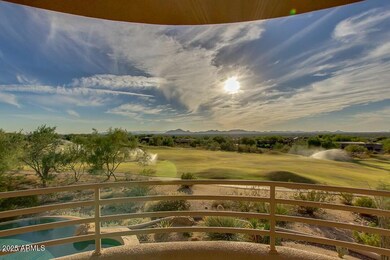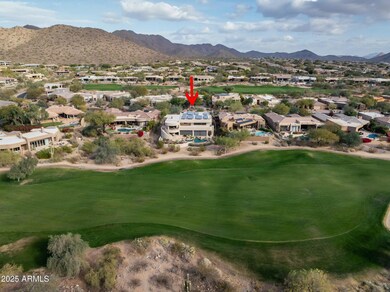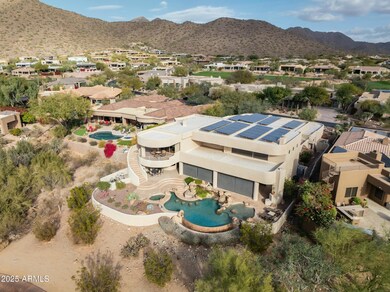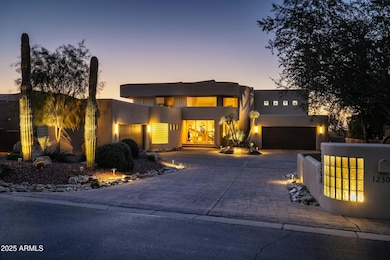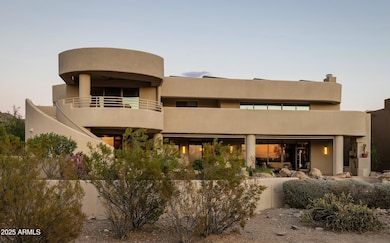
12308 N 119th St Scottsdale, AZ 85259
Ancala NeighborhoodEstimated payment $16,890/month
Highlights
- Guest House
- On Golf Course
- Gated with Attendant
- Anasazi Elementary School Rated A
- Fitness Center
- Heated Spa
About This Home
Located on the 14th Fairway of Ancala Country Club, this Frank Lloyd Wright inspired home offers stunning views of Camelback Mountain, the McDowell Mountains and Taliesin West. Sunsets and city light views will take your breath away! This is a magical piece of real estate on truly one of the most incredible lots in North Scottsdale. Located in the heart of Ancala, this large custom, contemporary home has timeless style. Built by Celebrity Homes, this home offers a grand lifestyle! Flowing spaces and disappearing walls of glass create Arizona indoor/outdoor living at its best! The kitchen features warm, flat-panel, Birdseye maple cabinetry and state of the art chef appliances! The great-room living space is The home is ideally located near some of Scottsdale's top amenities including fabulous hiking trails, the Mayo Clinic, Honor Health Hospital, Basis Charter and other top rated schools.
Ancala Country Club offers one of most affordable Golf, Fitness or Lifestyle Memberships all of which are available. Ancala Sales Manager, Jodee Dominici, can assist with all membership opportunities. No reason to join the club if you don't golf, the homeowners in Ancala are friendly and have numerous social gatherings, progressive wine dinners, holiday parties, and more. Don't miss this home! They don't often come available.
**NOTE CLUBHOUSE is an optional membership for use of pool, fitness, and tennis. VERY AFFORDABLE depending on which membership level you want.**
Home Details
Home Type
- Single Family
Est. Annual Taxes
- $8,612
Year Built
- Built in 1996
Lot Details
- 0.49 Acre Lot
- On Golf Course
- Private Streets
- Desert faces the front and back of the property
- Partially Fenced Property
- Block Wall Fence
- Misting System
- Sprinklers on Timer
HOA Fees
- $432 Monthly HOA Fees
Parking
- 8 Open Parking Spaces
- 4 Car Garage
Property Views
- City Lights
- Mountain
Home Design
- Contemporary Architecture
- Roof Updated in 2023
- Wood Frame Construction
- Foam Roof
- Stucco
Interior Spaces
- 6,567 Sq Ft Home
- 2-Story Property
- Wet Bar
- Central Vacuum
- Vaulted Ceiling
- Ceiling Fan
- Two Way Fireplace
- Gas Fireplace
- Double Pane Windows
- Tinted Windows
- Roller Shields
- Living Room with Fireplace
- 3 Fireplaces
Kitchen
- Kitchen Updated in 2023
- Eat-In Kitchen
- Breakfast Bar
- Gas Cooktop
- Built-In Microwave
- Kitchen Island
- Granite Countertops
Flooring
- Carpet
- Stone
Bedrooms and Bathrooms
- 5 Bedrooms
- Bathroom Updated in 2021
- Primary Bathroom is a Full Bathroom
- 6 Bathrooms
- Dual Vanity Sinks in Primary Bathroom
- Bidet
- Hydromassage or Jetted Bathtub
- Bathtub With Separate Shower Stall
Pool
- Heated Spa
- Heated Pool
Outdoor Features
- Balcony
- Outdoor Fireplace
- Outdoor Storage
- Built-In Barbecue
Schools
- Anasazi Elementary School
- Mountainside Middle School
- Desert Mountain High School
Utilities
- Cooling System Updated in 2021
- Cooling Available
- Heating System Uses Natural Gas
- Plumbing System Updated in 2021
- Tankless Water Heater
- Water Softener
- High Speed Internet
- Cable TV Available
Additional Features
- Solar Power System
- Guest House
Listing and Financial Details
- Tax Lot 85
- Assessor Parcel Number 217-28-519
Community Details
Overview
- Association fees include street maintenance
- Management Trust Association, Phone Number (480) 596-4558
- Built by Celebrity
- Ancala Subdivision
Amenities
- Clubhouse
- Recreation Room
Recreation
- Golf Course Community
- Tennis Courts
- Community Playground
- Fitness Center
- Heated Community Pool
- Community Spa
- Bike Trail
Security
- Gated with Attendant
Map
Home Values in the Area
Average Home Value in this Area
Tax History
| Year | Tax Paid | Tax Assessment Tax Assessment Total Assessment is a certain percentage of the fair market value that is determined by local assessors to be the total taxable value of land and additions on the property. | Land | Improvement |
|---|---|---|---|---|
| 2025 | $8,612 | $136,149 | -- | -- |
| 2024 | $8,505 | $129,666 | -- | -- |
| 2023 | $8,505 | $148,800 | $29,760 | $119,040 |
| 2022 | $8,039 | $121,010 | $24,200 | $96,810 |
| 2021 | $8,578 | $112,010 | $22,400 | $89,610 |
| 2020 | $8,524 | $106,980 | $21,390 | $85,590 |
| 2019 | $8,531 | $105,660 | $21,130 | $84,530 |
| 2018 | $8,391 | $102,330 | $20,460 | $81,870 |
| 2017 | $8,522 | $103,250 | $20,650 | $82,600 |
| 2016 | $8,429 | $102,020 | $20,400 | $81,620 |
| 2015 | $7,994 | $100,620 | $20,120 | $80,500 |
Property History
| Date | Event | Price | Change | Sq Ft Price |
|---|---|---|---|---|
| 03/24/2025 03/24/25 | Pending | -- | -- | -- |
| 02/21/2025 02/21/25 | Price Changed | $2,820,000 | -2.6% | $429 / Sq Ft |
| 01/11/2025 01/11/25 | For Sale | $2,895,000 | +99.7% | $441 / Sq Ft |
| 01/04/2017 01/04/17 | Sold | $1,450,000 | -3.3% | $258 / Sq Ft |
| 10/12/2016 10/12/16 | For Sale | $1,500,000 | -- | $267 / Sq Ft |
Deed History
| Date | Type | Sale Price | Title Company |
|---|---|---|---|
| Warranty Deed | $1,450,000 | Fidelity Natl Title Agency I | |
| Interfamily Deed Transfer | -- | None Available | |
| Interfamily Deed Transfer | -- | None Available | |
| Interfamily Deed Transfer | -- | None Available | |
| Cash Sale Deed | $1,010,000 | Stewart Title & Trust | |
| Interfamily Deed Transfer | -- | Stewart Title & Trust | |
| Cash Sale Deed | $175,000 | Stewart Title & Trust |
Mortgage History
| Date | Status | Loan Amount | Loan Type |
|---|---|---|---|
| Open | $800,000 | New Conventional | |
| Previous Owner | $400,000 | Stand Alone Refi Refinance Of Original Loan |
Similar Homes in Scottsdale, AZ
Source: Arizona Regional Multiple Listing Service (ARMLS)
MLS Number: 6803549
APN: 217-28-519
- 12159 N 120th Way
- 12544 N 120th Place
- 12083 E Wethersfield Dr
- 11988 E Larkspur Dr
- 11904 E Desert Trail Rd
- 11922 N 120th St
- 11776 N 119th St
- 12711 N 117th St
- 12113 E Laurel Ln
- 12913 N 119th St
- 12950 N 119th St
- 12129 N 114th Way
- 12079 E Cortez Dr
- 12225 E Cortez Dr
- 11336 N 117th Way
- 11322 N 118th Way
- 12312 E Poinsettia Dr
- 13051 N 116th St Unit 19
- 11381 E Poinsettia Dr
- 12267 E Kalil Dr
