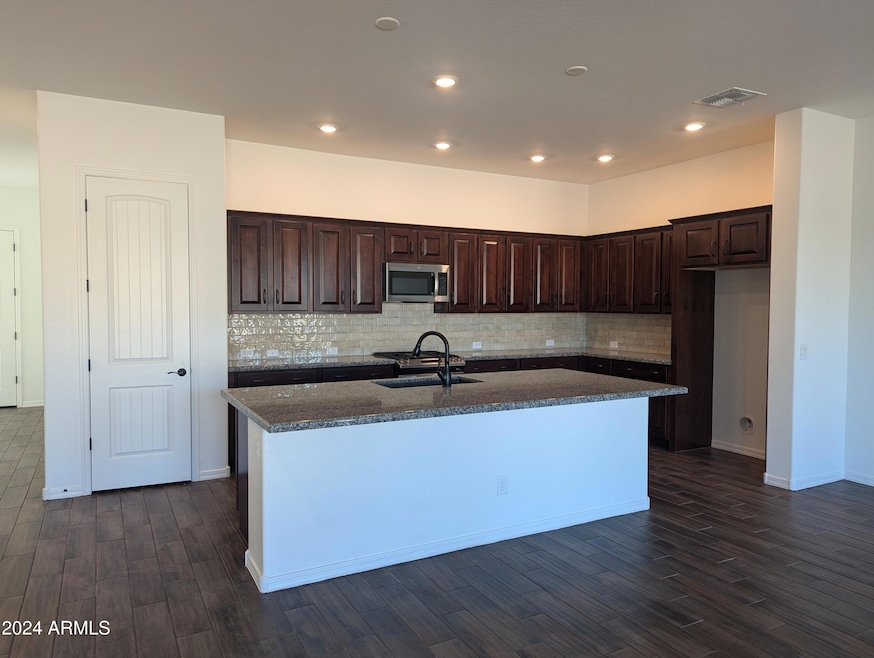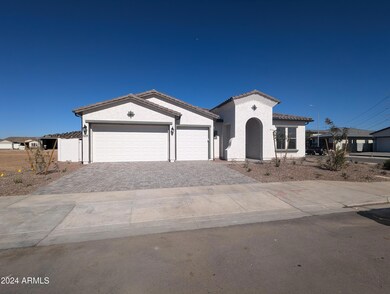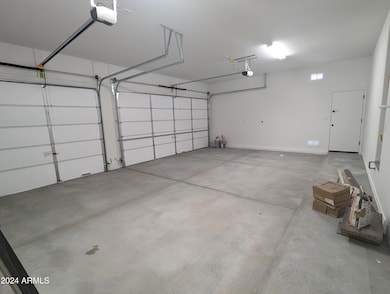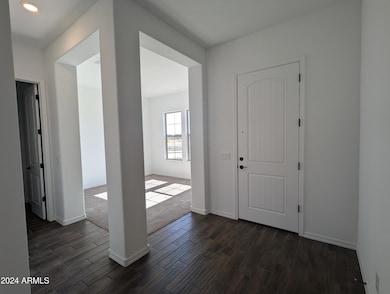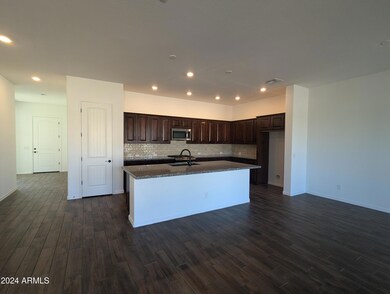
12308 W Parkway Ln Avondale, AZ 85392
Estrella Village NeighborhoodEstimated payment $3,269/month
Highlights
- Granite Countertops
- Community Pool
- 3 Car Direct Access Garage
- Private Yard
- Covered patio or porch
- Eat-In Kitchen
About This Home
Enjoy oversized living spaces and abundant energy efficient windows in this 3-bedroom 2.5-bathroom home that boasts 10 foot ceilings, 8 foot interior doors and a 3 car garage. Designer finishes throughout make this home as beautiful as it is functional. The gourmet kitchen features an oversized island, upgraded countertops and cabinets and GE stainless steel appliances. You will love the finishes throughout the home including designer selected tile flooring, upgraded carpet and pad in all bedrooms and gorgeous backsplash in the kitchen and Owner's Bath. Find time for yourself in your huge Owner's Retreat with a large bathroom featuring a Super Shower with tile surrounds and oversized walk in closet. This home also boasts a large covered patio and oversized backyard; 2X6 CONSTRUCTION
Home Details
Home Type
- Single Family
Est. Annual Taxes
- $209
Year Built
- Built in 2024 | Under Construction
Lot Details
- 9,050 Sq Ft Lot
- Desert faces the front of the property
- Block Wall Fence
- Front Yard Sprinklers
- Sprinklers on Timer
- Private Yard
HOA Fees
- $95 Monthly HOA Fees
Parking
- 3 Car Direct Access Garage
- Garage Door Opener
Home Design
- Wood Frame Construction
- Tile Roof
- Stucco
Interior Spaces
- 2,238 Sq Ft Home
- 1-Story Property
- Ceiling height of 9 feet or more
- Ceiling Fan
- Double Pane Windows
- ENERGY STAR Qualified Windows with Low Emissivity
- Vinyl Clad Windows
- Washer and Dryer Hookup
Kitchen
- Eat-In Kitchen
- Breakfast Bar
- Gas Cooktop
- Built-In Microwave
- ENERGY STAR Qualified Appliances
- Kitchen Island
- Granite Countertops
Flooring
- Carpet
- Tile
Bedrooms and Bathrooms
- 3 Bedrooms
- 2.5 Bathrooms
- Dual Vanity Sinks in Primary Bathroom
Eco-Friendly Details
- Energy Monitoring System
- ENERGY STAR Qualified Equipment for Heating
Schools
- Collier Elementary School
- La Joya Community High School
Utilities
- Refrigerated Cooling System
- Zoned Heating
- Water Softener
- High Speed Internet
- Cable TV Available
Additional Features
- No Interior Steps
- Covered patio or porch
Listing and Financial Details
- Home warranty included in the sale of the property
- Tax Lot 47
- Assessor Parcel Number 500-72-546
Community Details
Overview
- Association fees include ground maintenance
- Alamar HOA, Phone Number (480) 768-4900
- Built by DAVID WEEKLEY HOMES
- Alamar Phase 4 Replat Subdivision, Walthall Floorplan
Recreation
- Community Playground
- Community Pool
- Bike Trail
Map
Home Values in the Area
Average Home Value in this Area
Property History
| Date | Event | Price | Change | Sq Ft Price |
|---|---|---|---|---|
| 03/06/2025 03/06/25 | Price Changed | $566,758 | +0.8% | $253 / Sq Ft |
| 03/05/2025 03/05/25 | Price Changed | $562,432 | +1.1% | $251 / Sq Ft |
| 01/21/2025 01/21/25 | Price Changed | $556,052 | -0.8% | $248 / Sq Ft |
| 11/12/2024 11/12/24 | For Sale | $560,378 | -- | $250 / Sq Ft |
Similar Homes in Avondale, AZ
Source: Arizona Regional Multiple Listing Service (ARMLS)
MLS Number: 6782961
- 12324 W Parkway Ln
- 12315 W Parkway Ln
- 12316 W Parkway Ln
- 12331 W Parkway Ln
- 12311 W Parkway Ln
- 12308 W Parkway Ln
- 4315 S 123rd Ave
- 12327 W Luxton Ln
- 12312 W Luxton Ln
- 4315 S 123rd Ave
- 11682 W Parkway Ln
- 11679 W Parkway Ln
- 11721 W Parkway Ln
- 11663 W Luxton Ln
- 11667 W Marguerite Ave
- 11807 W Parkway Ln
- 11660 W Luxton Ln
- 4708 S 117th Ave
- 11818 W Luxton Ln
- 12022 W Marguerite Ave
