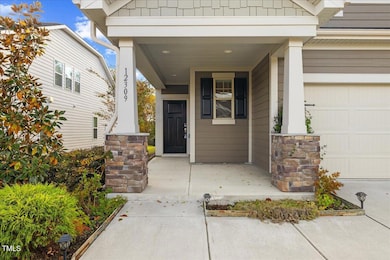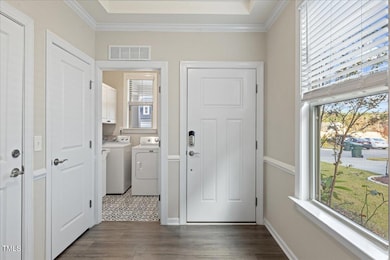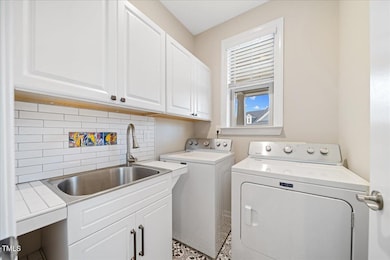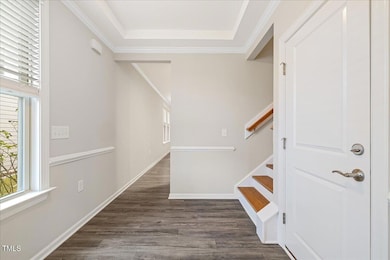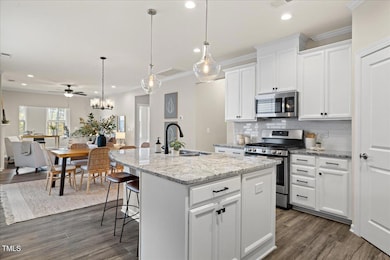
12309 Aberdeen Chase Way Carr, NC 27703
Eastern Durham NeighborhoodEstimated payment $3,219/month
Highlights
- Bamboo Flooring
- Attic
- Sun or Florida Room
- Farmhouse Style Home
- Bonus Room
- High Ceiling
About This Home
Back on the market—no fault of the seller. Inspected and improved! This stunning 3BR, 3BA, 1.5-story home offers 2,186 sq ft of beautifully designed living space in a well-maintained community. Built in 2020 and still under a transferrable Taylor Morrison 10-year structural warranty. Enjoy an open floor plan, granite kitchen countertops, gas fireplace, sunroom, and first-floor owner's suite with a tray ceiling and bay window. Recent upgrades (2025) include: structural truss repairs approved by a licensed engineer, new water heater, electrical and plumbing corrections, flooring repairs, and attic insulation improvements. Bosscat's 1-year workmanship warranty covers all repairs. Minutes to RTP, Brier Creek, and Falls Lake. Home may experience occasional aircraft noise. Grading may require future adjustment. Don't miss this second chance—schedule your showing today!
Home Details
Home Type
- Single Family
Est. Annual Taxes
- $3,715
Year Built
- Built in 2020
Lot Details
- 6,098 Sq Ft Lot
- Lot Dimensions are 120 x 50
HOA Fees
- $146 Monthly HOA Fees
Parking
- 2 Car Attached Garage
- Front Facing Garage
- Garage Door Opener
Home Design
- Farmhouse Style Home
- Slab Foundation
- Shingle Roof
- ICAT Recessed Lighting
Interior Spaces
- 2,186 Sq Ft Home
- 1-Story Property
- Smooth Ceilings
- High Ceiling
- Ceiling Fan
- Screen For Fireplace
- Gas Log Fireplace
- Insulated Windows
- Window Screens
- ENERGY STAR Qualified Doors
- Entrance Foyer
- Living Room
- Bonus Room
- Sun or Florida Room
Kitchen
- Free-Standing Gas Oven
- Microwave
- Ice Maker
- Dishwasher
- Kitchen Island
- Granite Countertops
- Disposal
Flooring
- Bamboo
- Ceramic Tile
Bedrooms and Bathrooms
- 3 Bedrooms
- Walk-In Closet
- 3 Full Bathrooms
- Walk-in Shower
Laundry
- Laundry Room
- Laundry on main level
- Washer and Dryer
- Sink Near Laundry
Attic
- Pull Down Stairs to Attic
- Unfinished Attic
- Attic or Crawl Hatchway Insulated
Home Security
- Carbon Monoxide Detectors
- Fire and Smoke Detector
Outdoor Features
- Front Porch
Schools
- Spring Valley Elementary School
- Neal Middle School
- Southern High School
Utilities
- Cooling System Powered By Gas
- Forced Air Heating and Cooling System
- Vented Exhaust Fan
- Underground Utilities
- Electric Water Heater
- Cable TV Available
Community Details
- Association fees include ground maintenance
- Charleston Management/Huntley HOA, Phone Number (919) 847-3003
- Huntley Subdivision
- Maintained Community
Listing and Financial Details
- Assessor Parcel Number 223135
Map
Home Values in the Area
Average Home Value in this Area
Tax History
| Year | Tax Paid | Tax Assessment Tax Assessment Total Assessment is a certain percentage of the fair market value that is determined by local assessors to be the total taxable value of land and additions on the property. | Land | Improvement |
|---|---|---|---|---|
| 2024 | $3,715 | $321,966 | $85,725 | $236,241 |
| 2023 | $3,816 | $321,966 | $85,725 | $236,241 |
| 2022 | $3,591 | $321,966 | $85,725 | $236,241 |
| 2021 | $3,526 | $274,718 | $85,725 | $188,993 |
| 2020 | $915 | $85,725 | $85,725 | $0 |
| 2019 | $986 | $85,725 | $85,725 | $0 |
Property History
| Date | Event | Price | Change | Sq Ft Price |
|---|---|---|---|---|
| 04/17/2025 04/17/25 | Price Changed | $495,000 | -2.0% | $226 / Sq Ft |
| 04/03/2025 04/03/25 | For Sale | $505,000 | 0.0% | $231 / Sq Ft |
| 03/06/2025 03/06/25 | Pending | -- | -- | -- |
| 02/17/2025 02/17/25 | Price Changed | $505,000 | -1.0% | $231 / Sq Ft |
| 01/21/2025 01/21/25 | Price Changed | $510,000 | -1.9% | $233 / Sq Ft |
| 12/27/2024 12/27/24 | Price Changed | $520,000 | -1.7% | $238 / Sq Ft |
| 12/16/2024 12/16/24 | Price Changed | $529,000 | -1.9% | $242 / Sq Ft |
| 11/27/2024 11/27/24 | Price Changed | $539,000 | -2.0% | $247 / Sq Ft |
| 11/07/2024 11/07/24 | For Sale | $549,900 | -- | $252 / Sq Ft |
Deed History
| Date | Type | Sale Price | Title Company |
|---|---|---|---|
| Warranty Deed | $380,000 | None Available |
Mortgage History
| Date | Status | Loan Amount | Loan Type |
|---|---|---|---|
| Open | $80,000 | New Conventional |
Similar Homes in the area
Source: Doorify MLS
MLS Number: 10062346
APN: 223135
- 5212 Huntley Overlook Dr
- 12408 Angel Vale Place
- 12409 Angel Vale Place
- 12433 N Exeter Way
- 12420 Tetons Ct
- 12013 N Exeter Way
- 5612 Crossfield Dr
- 7213 Terregles Dr
- 1902 Virgil Rd
- 10157 Darling St
- 10119 2nd Star Ct
- 11821 Fairlie Place
- 7205 Ladbrooke St
- 10121 2nd Star Ct
- 2515 Maplemere Ct
- 5915 Eaglesfield Dr
- 1013 Greatland Rd
- 5924 Eaglesfield Dr
- 7246 Aquinas Ave
- 5513 Edgebury Rd


